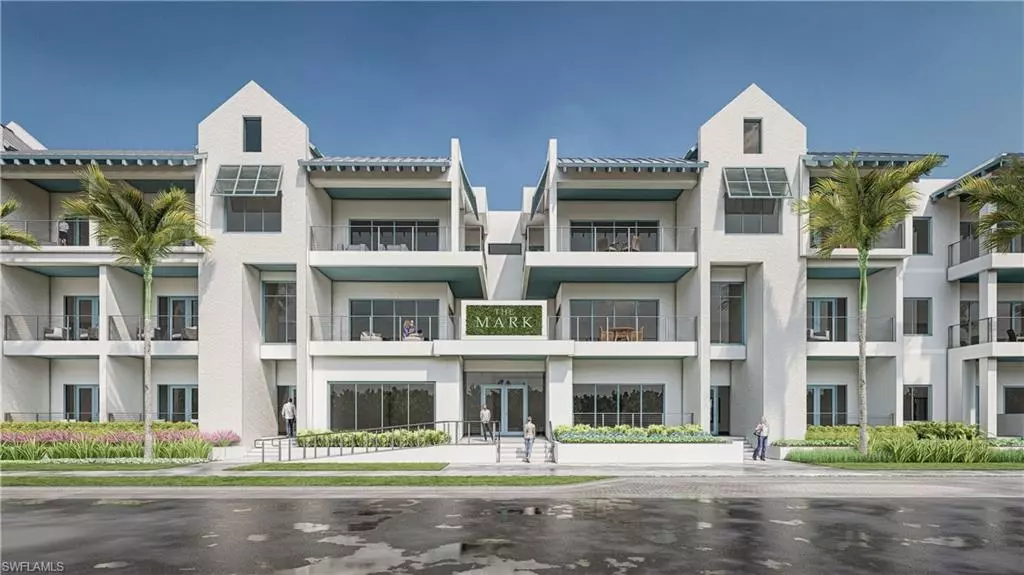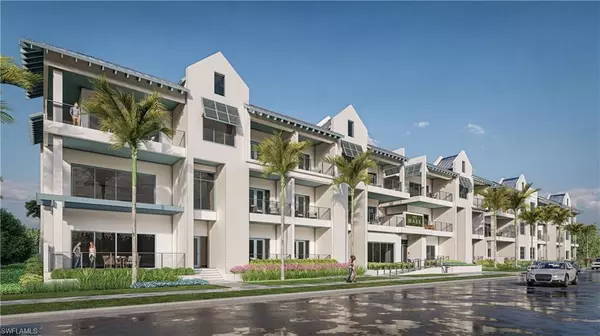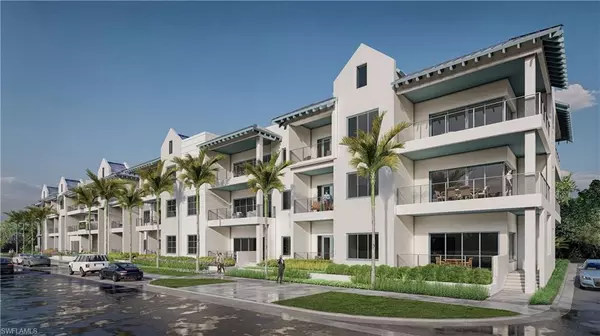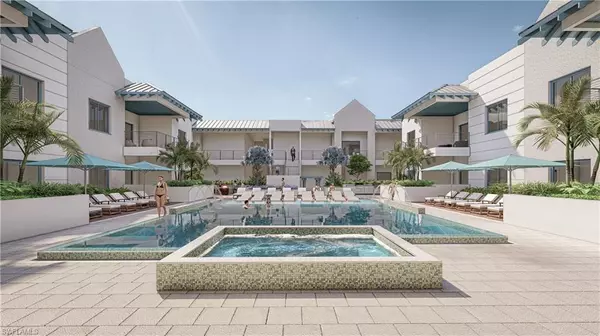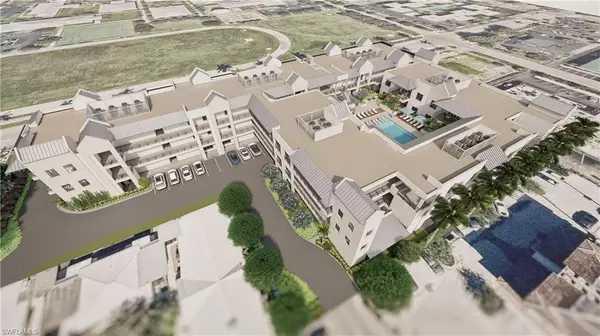3 Beds
4 Baths
1,939 SqFt
3 Beds
4 Baths
1,939 SqFt
Key Details
Property Type Condo
Sub Type Low Rise (1-3)
Listing Status Pending
Purchase Type For Sale
Square Footage 1,939 sqft
Price per Sqft $951
MLS Listing ID 221005747
Bedrooms 3
Full Baths 4
Half Baths 1
Originating Board Naples
Year Built 2022
Tax Year 2022
Property Description
This 1,939sf Madison floor plan is a 3 bedroom, 3 and a half bath western facing unit on the third floor. Large master suite with walk-in closet and private balcony off master bedroom, with additional balcony off the main living and dining room. The unit provides an open floor plan with expansive 9-foot pocket sliding doors that gives a generous view to the west.
The professionally designed kitchen overlooks the living and dining area and is outfitted with high-end appliance and plumbing packages perfect for entertaining. The Mark additionally offers exceptional amenities like the on-site golf simulator, second floor pool and spa, fitness center and sauna. Plus, additional outdoor space for grilling and relaxing by the community fire pit.
Location
State FL
County Collier
Area Na06 - Olde Naples Area Golf Dr To 14Th Ave S
Rooms
Other Rooms Balcony, Exercise, Guest Bath, Guest Room, Laundry in Residence, See Remarks
Dining Room Dining - Living
Kitchen Island
Interior
Interior Features Bar, Built-In Cabinets, Cable Prewire, Walk-In Closet
Heating Central Electric
Flooring Tile, Wood
Equipment Cooktop - Gas, Dishwasher, Disposal, Dryer, Microwave, Pot Filler, Refrigerator/Freezer, Security System, Self Cleaning Oven, Washer
Exterior
Exterior Feature Patio
Community Features Condo/Hotel
Waterfront Description None
View City, Landscaped Area
Roof Type Built-Up or Flat
Private Pool No
Building
Lot Description See Remarks
Foundation Concrete Block
Sewer Assessment Paid, Central
Water Assessment Paid, Central
Others
Ownership Condo
Pets Allowed With Approval
Find out why customers are choosing LPT Realty to meet their real estate needs


