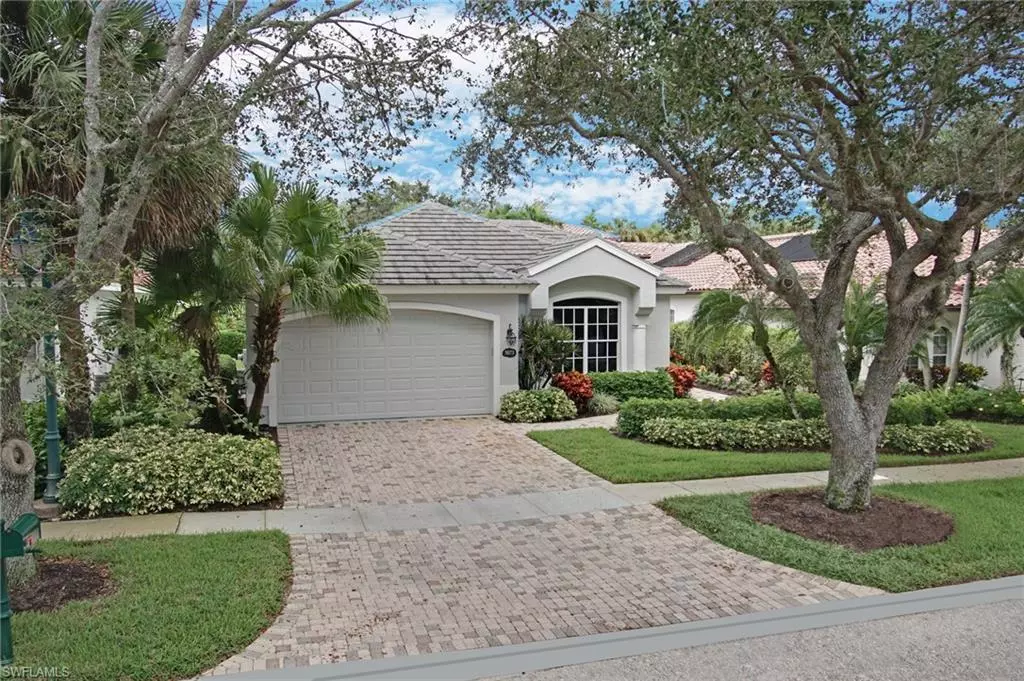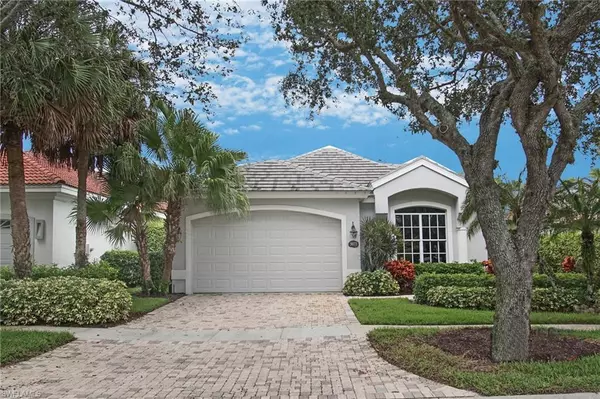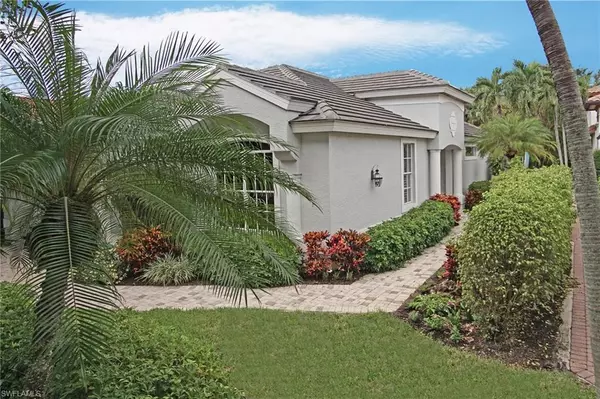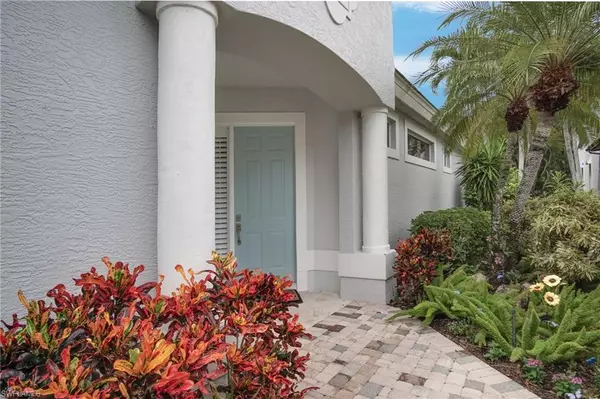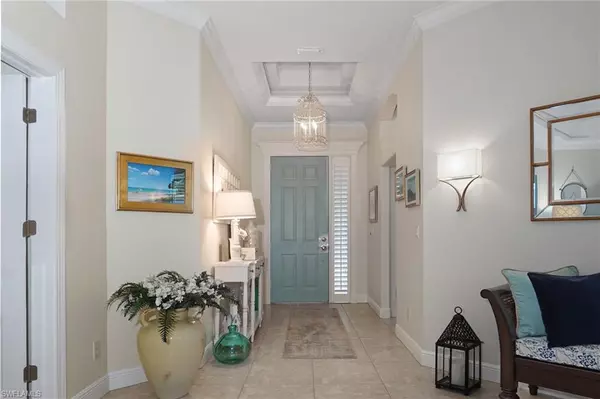3 Beds
2 Baths
2,172 SqFt
3 Beds
2 Baths
2,172 SqFt
Key Details
Property Type Single Family Home
Sub Type Single Family
Listing Status Active
Purchase Type For Rent
Square Footage 2,172 sqft
MLS Listing ID 223063336
Bedrooms 3
Full Baths 2
Originating Board Naples
Year Built 1998
Lot Size 8,712 Sqft
Property Description
Private master bedroom and bath with tub, shower two sinks. Guest bedroom split and quiet setting with bath.
Two car attached garage with BONUS ELECTRIC CHARGING AVAILABILITY for those with electric cars.
Bring your BEST FRIEND as a Pet is permitted see limitations. Social membership transfer to exclusive Kensington
Country Club, no golf, but you can partake in all ither amenities, tennis, pickle ball, fitness and dining. 24 hour gated entry close to all shopping and dining.
Location
State FL
County Collier
Area Na23 - S/O Pine Ridge 26, 29, 30, 31, 33, 34
Rooms
Other Rooms Den - Study, Great Room, Guest Bath, Laundry in Residence, Screened Lanai/Porch
Interior
Interior Features Bar, Cable Prewire, Fire Sprinkler, Foyer, Internet Available, Laundry Tub, Pantry, Volume Ceiling, Walk-In Closet
Flooring Carpet, Tile
Equipment Auto Garage Door, Cooktop - Electric, Dishwasher, Disposal, Double Oven, Dryer, Grill - Gas, Microwave, Range, Refrigerator, Refrigerator/Icemaker, Self Cleaning Oven, Washer, Washer/Dryer Hookup
Exterior
Exterior Feature Decorative Shutters, Grill, Private Road, Tennis Court
Parking Features Attached
Garage Spaces 2.0
Pool Below Ground, Equipment Stays, Heated Electric, Screened
Community Features Gated, Golf Course
Waterfront Description None
View Landscaped Area
Private Pool Yes
Others
Pets Allowed Limits
Find out why customers are choosing LPT Realty to meet their real estate needs


