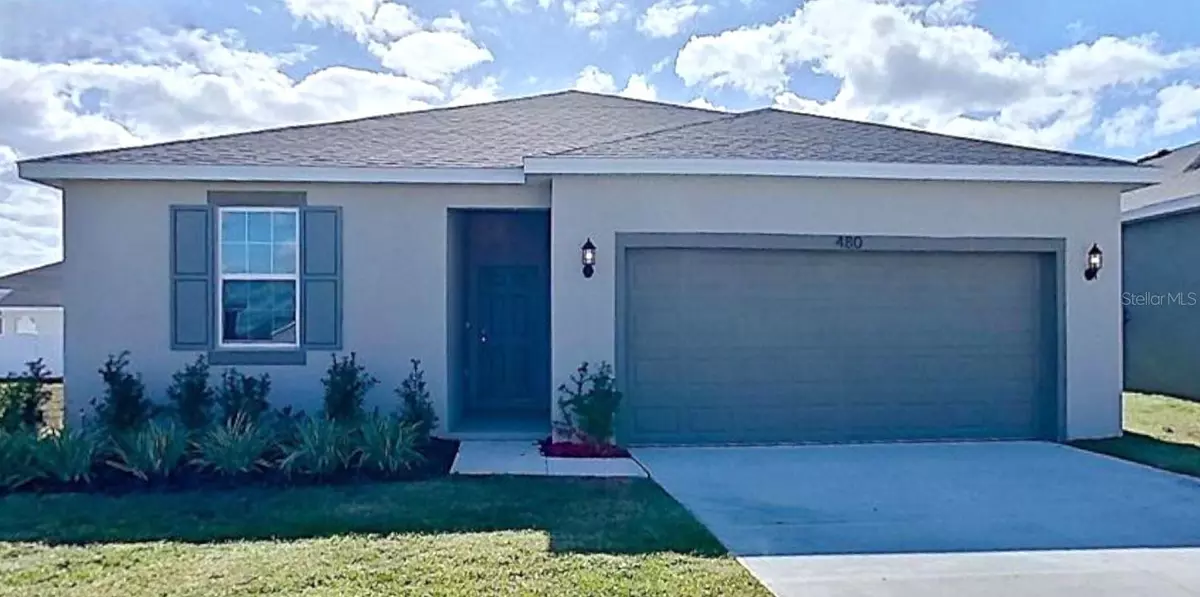GET MORE INFORMATION
$ 299,990
$ 299,990
4 Beds
2 Baths
1,598 SqFt
$ 299,990
$ 299,990
4 Beds
2 Baths
1,598 SqFt
Key Details
Sold Price $299,990
Property Type Single Family Home
Sub Type Single Family Residence
Listing Status Sold
Purchase Type For Sale
Square Footage 1,598 sqft
Price per Sqft $187
Subdivision Cypress Park Estates
MLS Listing ID G5075179
Sold Date 01/15/25
Bedrooms 4
Full Baths 2
HOA Fees $8/ann
HOA Y/N Yes
Originating Board Stellar MLS
Year Built 2024
Lot Size 5,227 Sqft
Acres 0.12
Lot Dimensions 50x110
Property Description
Imagine a place where small-town charm meets easy access to world-class attractions. Welcome to Cypress Park Estates, a stunning new community of single-family homes in Haines City, Polk County's third-largest city.
Your Ideal Home Awaits
Picture yourself in the Poinciana A, a beautifully designed home featuring:
A spacious 42" kitchen with Barnett Linen Cabinets and a stunning Peppered Ash Granite Countertop
9'4" ceilings for a bright, airy feel
Convenient upgrades like a garage door opener and included washer + dryer
Stylish Emser Cabo Ocean 17x17 Floor Tile in all standard wet areas
Plush Dwellings DF108 Chesterton 200 Jet Stream Carpet with a 5lb carpet pad
Elegant Emser White 6x6 Set Straight Wall Tiles with Arctic White 2x2 Set Straight Wall Tile and Arctic White 2x2 Set Straight Shower Pan Tiles
A Prime Location
Cypress Park Estates offers the perfect blend of convenience and natural beauty. Enjoy:
Easy access to essential shops like Publix, Walmart, and Lowe's
A variety of local dining and entertainment options
Proximity to beautiful lakes, championship golf courses, and sports venues
Moments from outdoor recreation at Lake Eva Community Park and the Lake Marion Trailhead
Make a move to Cypress Park Estates
Don't miss your chance to own a piece of paradise in the heart of Haines City. Explore Cypress Park Estates today and discover a lifestyle that combines small-town charm with modern convenience.
Location
State FL
County Polk
Community Cypress Park Estates
Zoning PUD
Interior
Interior Features High Ceilings, Kitchen/Family Room Combo, Open Floorplan, Split Bedroom, Stone Counters, Thermostat, Walk-In Closet(s)
Heating Central
Cooling Central Air
Flooring Carpet, Tile
Furnishings Unfurnished
Fireplace false
Appliance Dishwasher, Disposal, Dryer, Electric Water Heater, Microwave, Range, Washer
Laundry Inside, Laundry Room
Exterior
Exterior Feature Sidewalk, Sliding Doors
Parking Features Driveway, Garage Door Opener
Garage Spaces 2.0
Pool In Ground
Community Features Deed Restrictions, Park, Pool, Sidewalks
Utilities Available Cable Available, Electricity Available, Fiber Optics, Public, Sewer Connected, Street Lights, Water Available
Amenities Available Playground, Pool
Roof Type Shingle
Porch Covered, Rear Porch
Attached Garage true
Garage true
Private Pool No
Building
Lot Description Cleared, City Limits, Level, Sidewalk, Paved
Entry Level One
Foundation Slab
Lot Size Range 0 to less than 1/4
Builder Name Dream Finders Homes
Sewer Public Sewer
Water Public
Architectural Style Florida
Structure Type Block,Stucco
New Construction true
Schools
Elementary Schools Eastside Elem
Middle Schools Boone Middle
High Schools Haines City Senior High
Others
Pets Allowed Yes
HOA Fee Include Pool
Senior Community No
Ownership Fee Simple
Monthly Total Fees $8
Acceptable Financing Cash, Conventional, FHA, VA Loan
Membership Fee Required Required
Listing Terms Cash, Conventional, FHA, VA Loan
Special Listing Condition None

Bought with REALNET FLORIDA REAL ESTATE
Find out why customers are choosing LPT Realty to meet their real estate needs


