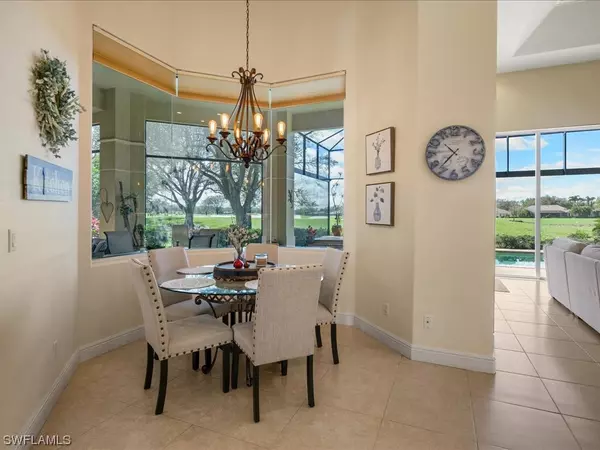4 Beds
5 Baths
4,935 SqFt
4 Beds
5 Baths
4,935 SqFt
Key Details
Property Type Single Family Home
Sub Type Single Family Residence
Listing Status Active
Purchase Type For Sale
Square Footage 4,935 sqft
Price per Sqft $658
Subdivision Terracina
MLS Listing ID 224017321
Style Ranch,One Story
Bedrooms 4
Full Baths 4
Half Baths 1
Construction Status Resale
HOA Fees $1,200/qua
HOA Y/N Yes
Year Built 1999
Annual Tax Amount $10,480
Tax Year 2023
Lot Size 0.440 Acres
Acres 0.44
Lot Dimensions Appraiser
Property Description
Location
State FL
County Collier
Community Vineyards
Area Na14 -Vanderbilt Rd To Pine Ridge Rd
Rooms
Bedroom Description 4.0
Interior
Interior Features Bidet, Built-in Features, Bedroom on Main Level, Bathtub, Tray Ceiling(s), Closet Cabinetry, Cathedral Ceiling(s), Separate/ Formal Dining Room, Dual Sinks, Entrance Foyer, French Door(s)/ Atrium Door(s), High Ceilings, Jetted Tub, Kitchen Island, Living/ Dining Room, Custom Mirrors, Main Level Primary, Pantry, Sitting Area in Primary, Separate Shower, Cable T V
Heating Central, Electric
Cooling Central Air, Ceiling Fan(s), Electric
Flooring Carpet, Laminate, Tile, Wood
Fireplaces Type Outside
Equipment Intercom
Furnishings Negotiable
Fireplace No
Window Features Arched,Casement Window(s),Single Hung,Sliding,Window Coverings
Appliance Built-In Oven, Dryer, Dishwasher, Electric Cooktop, Freezer, Disposal, Ice Maker, Microwave, Refrigerator, RefrigeratorWithIce Maker, Self Cleaning Oven, Washer
Laundry Inside, Laundry Tub
Exterior
Exterior Feature Fruit Trees, Sprinkler/ Irrigation, None, Outdoor Shower, Patio, Privacy Wall
Parking Features Attached, Garage, Guest, Garage Door Opener
Garage Spaces 3.0
Garage Description 3.0
Pool Concrete, Gas Heat, Heated, In Ground, Screen Enclosure, Pool/ Spa Combo
Community Features Golf, Gated
Utilities Available Cable Available, High Speed Internet Available
Amenities Available Bocce Court, Clubhouse, Golf Course, Private Membership, Restaurant, Sidewalks, Tennis Court(s)
Waterfront Description None
View Y/N Yes
Water Access Desc Public
View Golf Course, Lake
Roof Type Tile
Porch Lanai, Patio, Porch, Screened
Garage Yes
Private Pool Yes
Building
Lot Description On Golf Course, Sprinklers Automatic
Faces North
Story 1
Sewer Public Sewer
Water Public
Architectural Style Ranch, One Story
Structure Type Block,Concrete,Stucco
Construction Status Resale
Others
Pets Allowed Yes
HOA Fee Include Association Management,Cable TV,Internet,Road Maintenance,Street Lights
Senior Community No
Tax ID 76710001381
Ownership Single Family
Security Features Burglar Alarm (Monitored),Key Card Entry,Security System,Smoke Detector(s)
Pets Allowed Yes
Find out why customers are choosing LPT Realty to meet their real estate needs







