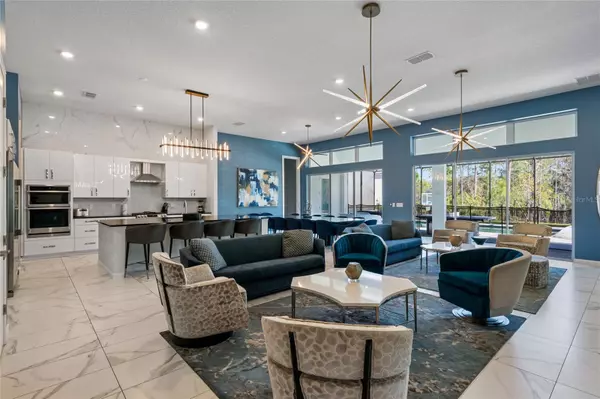13 Beds
11 Baths
6,542 SqFt
13 Beds
11 Baths
6,542 SqFt
Key Details
Property Type Single Family Home
Sub Type Single Family Residence
Listing Status Active
Purchase Type For Sale
Square Footage 6,542 sqft
Price per Sqft $243
Subdivision Solterra Ph 2E
MLS Listing ID O6181352
Bedrooms 13
Full Baths 10
Half Baths 1
HOA Fees $621/mo
HOA Y/N Yes
Originating Board Stellar MLS
Year Built 2021
Annual Tax Amount $15,316
Lot Size 10,454 Sqft
Acres 0.24
Property Description
This home's unique features contribute to the potential not only as a personal vacation home for enjoyment but also as a lucrative vacation home investment opportunity.
Location
State FL
County Polk
Community Solterra Ph 2E
Rooms
Other Rooms Bonus Room, Loft, Media Room
Interior
Interior Features Ceiling Fans(s), High Ceilings, Kitchen/Family Room Combo, Living Room/Dining Room Combo, Open Floorplan, Primary Bedroom Main Floor, Stone Counters, Thermostat, Walk-In Closet(s), Window Treatments
Heating Central
Cooling Central Air
Flooring Carpet, Marble, Tile
Furnishings Furnished
Fireplace false
Appliance Dishwasher, Disposal, Dryer, Electric Water Heater, Exhaust Fan, Freezer, Microwave, Range, Range Hood, Refrigerator, Washer
Laundry Inside, Laundry Closet, Laundry Room
Exterior
Exterior Feature Irrigation System, Lighting, Outdoor Grill, Sidewalk, Sliding Doors
Parking Features Driveway
Garage Spaces 2.0
Pool Child Safety Fence, In Ground, Screen Enclosure
Community Features Association Recreation - Owned, Deed Restrictions, Gated Community - Guard, Playground, Sidewalks
Utilities Available Cable Available, Electricity Connected, Sewer Connected, Underground Utilities, Water Connected
View Pool
Roof Type Tile
Porch Enclosed, Patio, Screened
Attached Garage true
Garage true
Private Pool Yes
Building
Lot Description City Limits, Oversized Lot, Sidewalk, Street Dead-End, Paved
Story 2
Entry Level Two
Foundation Slab
Lot Size Range 0 to less than 1/4
Sewer Public Sewer
Water Public
Architectural Style Contemporary
Structure Type Block,Concrete,Wood Frame
New Construction false
Others
Pets Allowed No
Senior Community No
Ownership Fee Simple
Monthly Total Fees $621
Acceptable Financing Cash, Conventional
Membership Fee Required Required
Listing Terms Cash, Conventional
Special Listing Condition None

Find out why customers are choosing LPT Realty to meet their real estate needs







