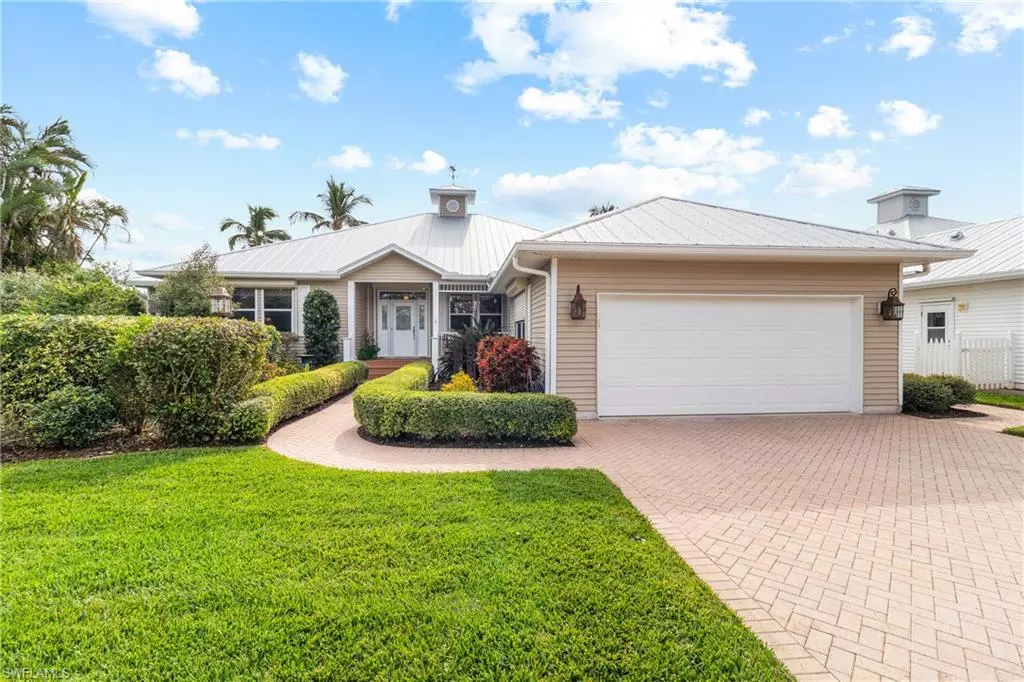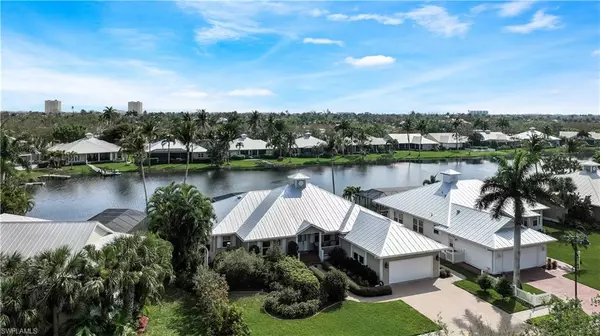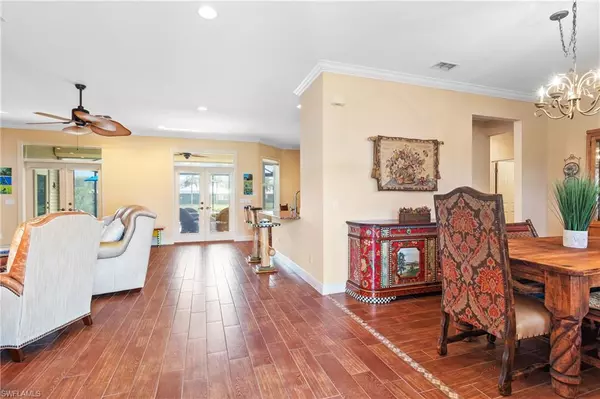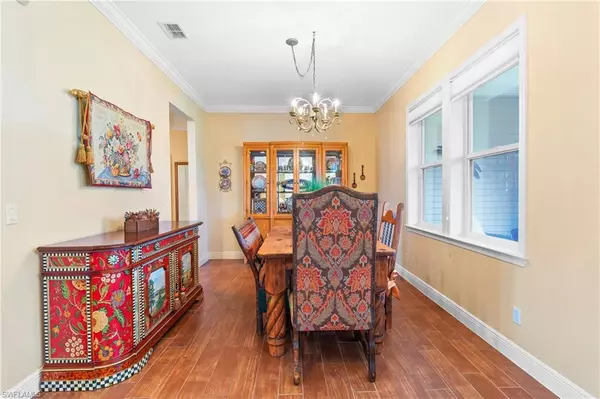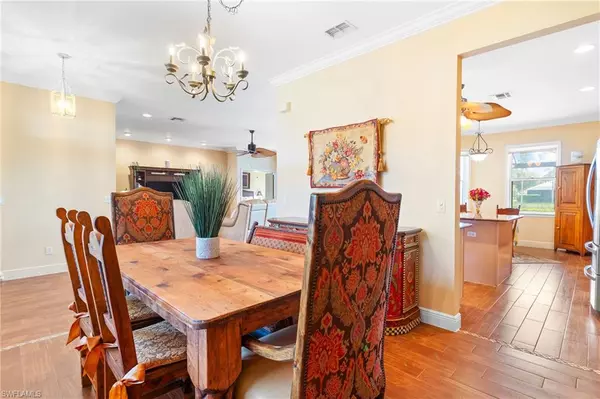4 Beds
3 Baths
2,389 SqFt
4 Beds
3 Baths
2,389 SqFt
OPEN HOUSE
Sat Jan 25, 12:00pm - 3:00pm
Sun Jan 26, 11:00am - 3:00pm
Key Details
Property Type Single Family Home
Sub Type Single Family Residence
Listing Status Active
Purchase Type For Sale
Square Footage 2,389 sqft
Price per Sqft $303
Subdivision Coconut Creek
MLS Listing ID 224021336
Style Florida
Bedrooms 4
Full Baths 2
Half Baths 1
HOA Fees $650/qua
HOA Y/N Yes
Originating Board Bonita Springs
Year Built 1999
Annual Tax Amount $4,791
Tax Year 2023
Lot Size 0.271 Acres
Acres 0.271
Property Description
This exceptional 4-bedroom, 2.5-bathroom residence offers breathtaking lake views with desirable Southern Exposure, nestled in a serene, park-like community. Surrounded by vibrant wildlife and unforgettable sunset vistas, this home blends natural beauty with unmatched convenience, just moments from beaches, dining, shopping, gyms, and grocery stores. DUE TO HIGHER ELEVATION THERE WAS NO DAMAGE FROM HURRICANES MILTON OR HELENE! ONLY DAMAGE DURING HURRICANE IAN WAS POOL CAGE WHICH WAS REPLACED!
Key Features & Highlights:
Hurricane Resilience: This home remained unharmed during Hurricanes Helene and Milton. Only the pool cage required repair after Hurricane Ian. Built in Phase 2, the home meets higher elevation standards to comply with updated codes.
Welcoming Curb Appeal: A charming front porch sets the tone for a warm and inviting atmosphere.
Impeccably Maintained Interior: Sophisticated design meets comfortable elegance with a spacious layout, new granite kitchen countertops, and recently updated appliances (2024).
Stunning Outdoor Space: The caged pool and covered lanai frame unobstructed southern lake views, perfect for relaxation or entertaining.
Recent Upgrades:
Pool resurfaced (March 2024)
New roof (2024, 10-year warranty)
New appliances (2024)
New pool cage (2023)
New A/C system (2020)
New water heater (2024)
Electric roll-down shutters
Kinetico whole-house water softener & reverse osmosis system
& New Pool Motor January 2025
Community Perks:
Located in a gated community featuring sidewalks, a clubhouse, a community pool, and pickleball courts, this home combines privacy with access to premier amenities.
This home is the epitome of modern convenience, hurricane-ready design, and serene living. Whether you desire a peaceful retreat or a vibrant space to entertain, this property delivers a perfect blend of comfort, style, and functionality. Don't miss your opportunity to own this exceptional home!
Location
State FL
County Lee
Area Fm15 - Fort Myers Area
Zoning RPD
Direction Take Gladiolus that turns into McGregor Blvd. Continue to McGregor Palms Drive to the front gate.
Rooms
Primary Bedroom Level Master BR Ground
Master Bedroom Master BR Ground
Dining Room Dining - Family
Interior
Interior Features Great Room, Wired for Data, Pantry, Walk-In Closet(s)
Heating Central Electric
Cooling Central Electric
Flooring Tile
Window Features Other,Shutters Electric,Decorative Shutters,Window Coverings
Appliance Water Softener, Electric Cooktop, Dishwasher, Disposal, Dryer, Microwave, Range, Refrigerator, Refrigerator/Freezer, Refrigerator/Icemaker, Reverse Osmosis, Self Cleaning Oven, Washer, Water Treatment Owned
Laundry Washer/Dryer Hookup, Inside
Exterior
Exterior Feature Outdoor Shower, Sprinkler Auto, Storage
Garage Spaces 2.0
Pool In Ground, Concrete, Equipment Stays, Electric Heat, Screen Enclosure
Community Features Clubhouse, Pool, Community Spa/Hot tub, Dog Park, Pickleball, Sidewalks, Street Lights, Tennis Court(s), Gated, Tennis
Utilities Available Underground Utilities, Cable Available
Waterfront Description Lake Front
View Y/N Yes
View Lake, Landscaped Area, Pool/Club
Roof Type Metal
Street Surface Paved
Handicap Access Disability Equipped
Porch Open Porch/Lanai, Screened Lanai/Porch, Patio
Garage Yes
Private Pool Yes
Building
Lot Description Zero Lot Line
Faces Take Gladiolus that turns into McGregor Blvd. Continue to McGregor Palms Drive to the front gate.
Sewer Central
Water Reverse Osmosis - Partial House
Architectural Style Florida
Structure Type Wood Frame,Vinyl Siding
New Construction No
Others
HOA Fee Include Manager,Rec Facilities,Security
Tax ID 01-46-23-28-00000.1040
Ownership Single Family
Security Features Security System,Smoke Detector(s),Smoke Detectors
Acceptable Financing None/Other
Listing Terms None/Other
Find out why customers are choosing LPT Realty to meet their real estate needs


