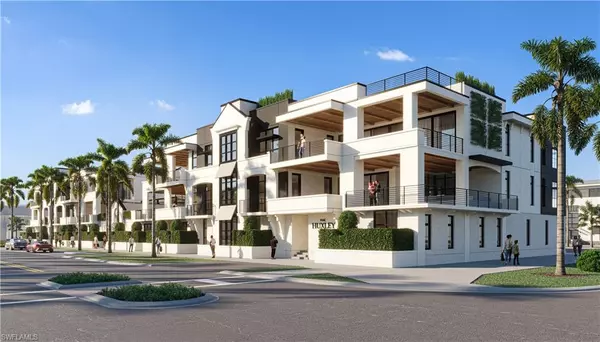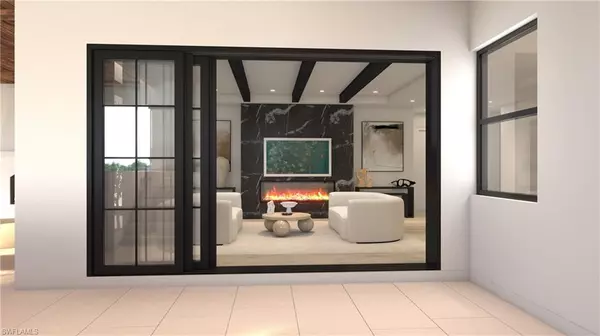6 Beds
9 Baths
6,566 SqFt
6 Beds
9 Baths
6,566 SqFt
Key Details
Property Type Condo
Sub Type Low Rise (1-3)
Listing Status Active
Purchase Type For Sale
Square Footage 6,566 sqft
Price per Sqft $1,668
MLS Listing ID 223073878
Bedrooms 6
Full Baths 9
Half Baths 1
Originating Board Naples
Annual Tax Amount $39,225
Tax Year 2022
Property Sub-Type Low Rise (1-3)
Property Description
Location
State FL
County Collier
Area Na06 - Olde Naples Area Golf Dr To 14Th Ave S
Rooms
Other Rooms Den - Study, Great Room, Guest Room, Laundry in Garage, Laundry in Residence
Dining Room Dining - Living
Kitchen Gas Available, Island, Walk-In Pantry
Interior
Interior Features Fireplace, Foyer, Internet Available, Pantry, Walk-In Closet, Wet Bar
Heating Central Electric
Flooring Marble, Wood
Equipment Auto Garage Door, Dishwasher, Disposal, Double Oven, Dryer, Generator, Grill - Gas, Ice Maker - Stand Alone, Microwave, Range, Refrigerator, Security System, Smoke Detector, Washer, Wine Cooler
Exterior
Exterior Feature Built In Grill, Outdoor Fireplace, Outdoor Kitchen
Parking Features Attached
Garage Spaces 6.0
Pool Above Ground, Heated Electric
Community Features Non-Gated
Waterfront Description None
View City
Roof Type Built-Up or Flat
Private Pool Yes
Building
Lot Description Other
Foundation Concrete Block
Sewer Central
Water Central
Schools
Elementary Schools Lake Park Elementary
Middle Schools Gulfview Middle School
High Schools Naples High School
Others
Ownership Condo
Pets Allowed No Approval Needed
Find out why customers are choosing LPT Realty to meet their real estate needs







