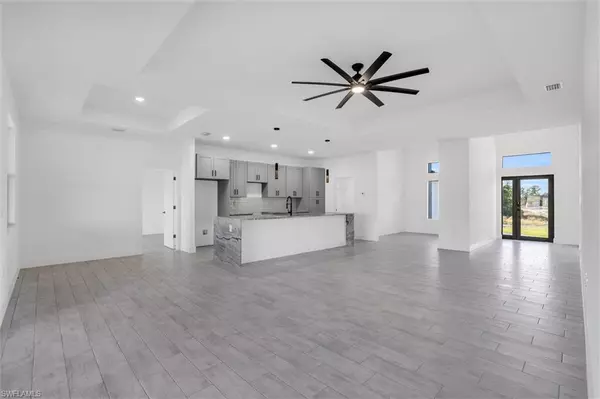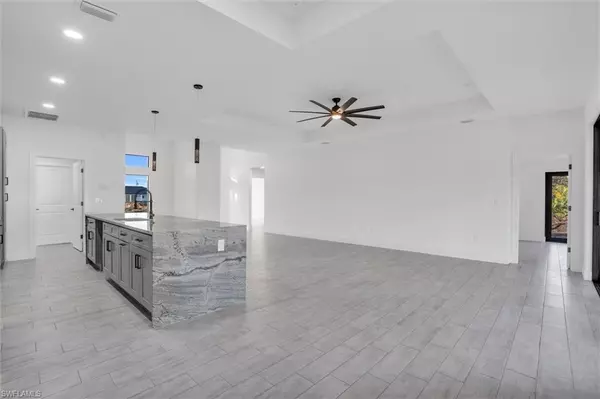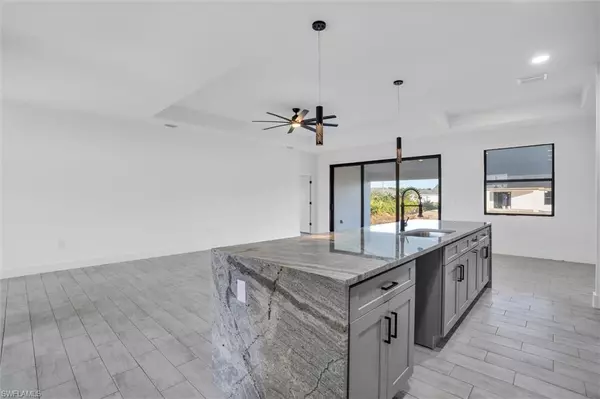4 Beds
3 Baths
2,250 SqFt
4 Beds
3 Baths
2,250 SqFt
Key Details
Property Type Single Family Home
Sub Type Single Family Residence
Listing Status Active
Purchase Type For Sale
Square Footage 2,250 sqft
Price per Sqft $206
Subdivision Lehigh Acres
MLS Listing ID 224029316
Style Contemporary
Bedrooms 4
Full Baths 3
Originating Board Bonita Springs
Year Built 2024
Annual Tax Amount $410
Tax Year 2023
Lot Size 10,454 Sqft
Acres 0.24
Property Description
Location
State FL
County Lee
Area La04 - Southwest Lehigh Acres
Zoning RS-1
Direction GPS
Rooms
Dining Room Dining - Living
Kitchen Kitchen Island
Interior
Interior Features Split Bedrooms, Den - Study
Heating Central Electric
Cooling Ceiling Fan(s), Central Electric
Flooring Tile
Window Features Impact Resistant,Impact Resistant Windows
Appliance Dishwasher, Microwave, Range, Refrigerator
Laundry Inside, Sink
Exterior
Exterior Feature Room for Pool
Garage Spaces 2.0
Community Features None, Non-Gated
Utilities Available Cable Available
Waterfront Description None
View Y/N Yes
View Partial Bay, Trees/Woods
Roof Type Shingle
Porch Open Porch/Lanai
Garage Yes
Private Pool No
Building
Lot Description Regular
Faces GPS
Story 1
Sewer Septic Tank
Water Well
Architectural Style Contemporary
Level or Stories 1 Story/Ranch
Structure Type Concrete Block,Stucco
New Construction Yes
Others
HOA Fee Include None
Tax ID 36-44-26-09-00089.0080
Ownership Single Family
Acceptable Financing Buyer Finance/Cash
Listing Terms Buyer Finance/Cash
Find out why customers are choosing LPT Realty to meet their real estate needs







