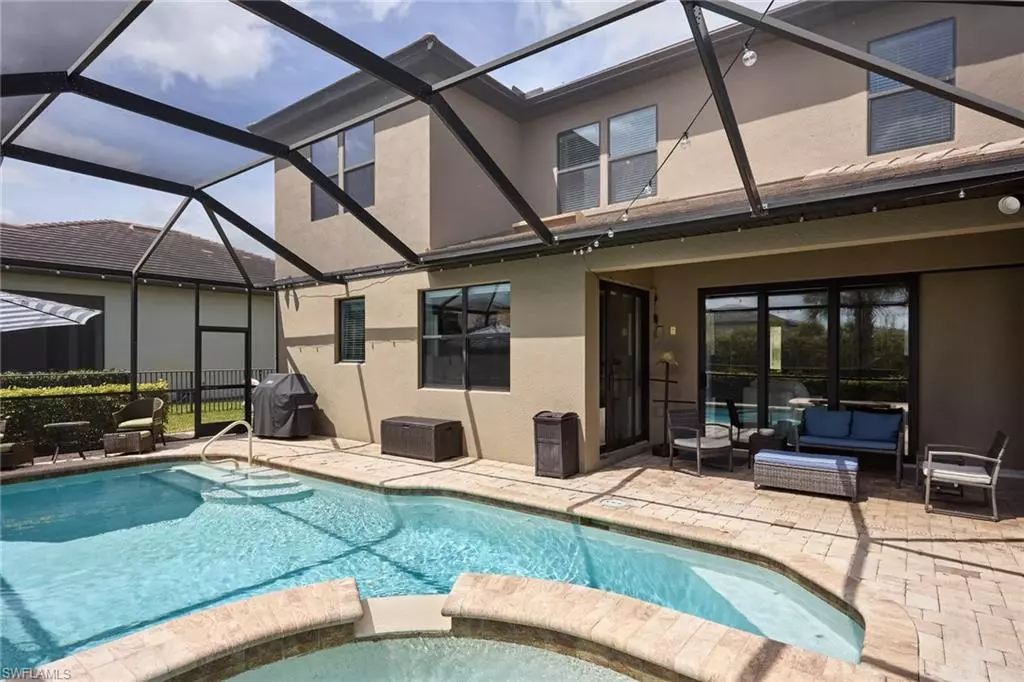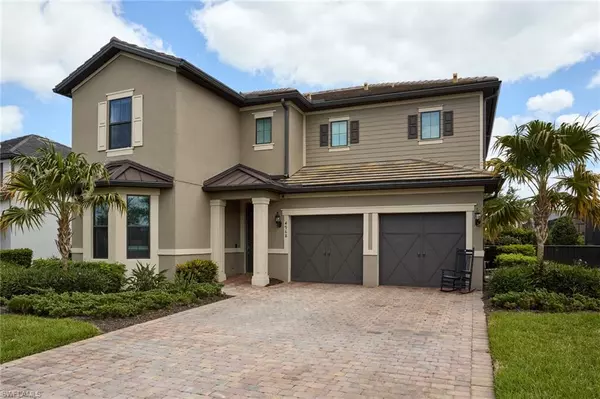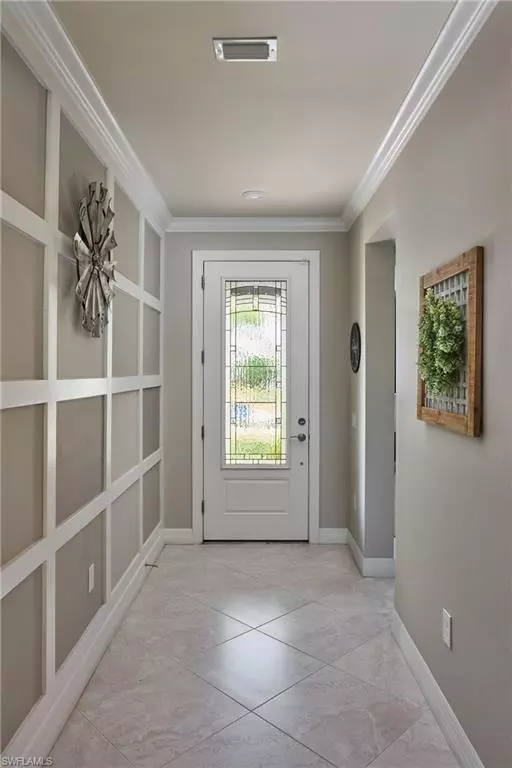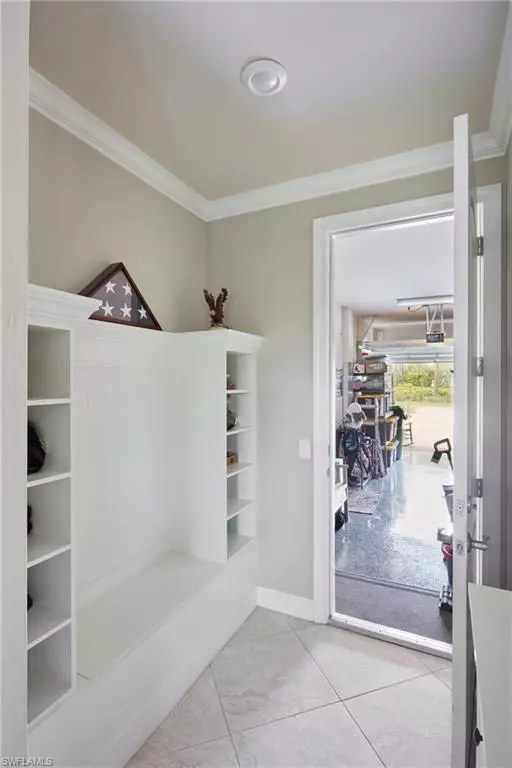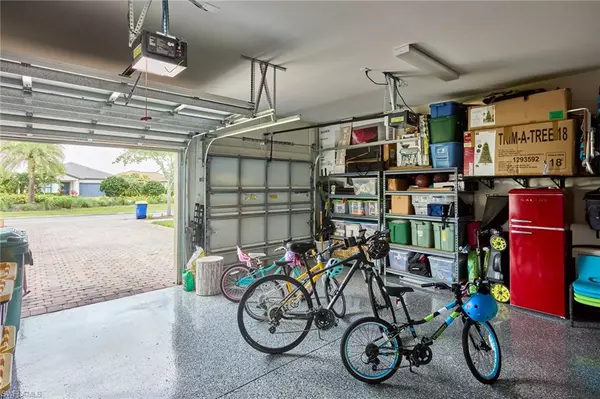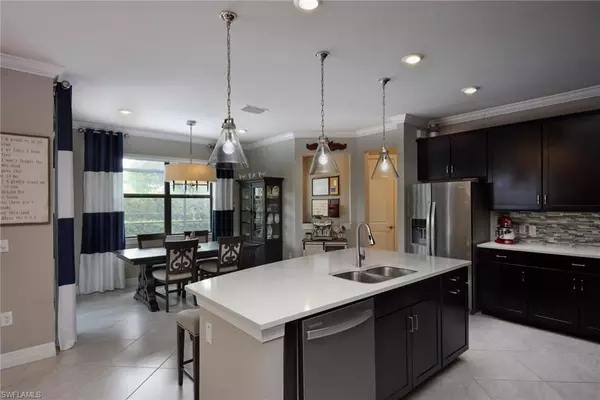4 Beds
3 Baths
2,848 SqFt
4 Beds
3 Baths
2,848 SqFt
Key Details
Property Type Single Family Home
Sub Type Single Family
Listing Status Active
Purchase Type For Sale
Square Footage 2,848 sqft
Price per Sqft $261
MLS Listing ID 224031466
Bedrooms 4
Full Baths 3
HOA Fees $659/qua
Originating Board Naples
Year Built 2015
Annual Tax Amount $7,584
Tax Year 2023
Property Description
Location
State FL
County Collier
Area Na35 - Ave Maria Area
Rooms
Other Rooms Great Room, Guest Bath, Guest Room, Home Office, Laundry in Residence, Loft, Screened Lanai/Porch
Dining Room Breakfast Bar, Dining - Family
Kitchen Island, Walk-In Pantry
Interior
Interior Features Built-In Cabinets, Cable Prewire, Foyer, Laundry Tub, Pantry, Smoke Detectors, Volume Ceiling, Walk-In Closet
Heating Central Electric
Flooring Carpet, Tile
Equipment Auto Garage Door, Cooktop, Dishwasher, Disposal, Dryer, Microwave, Refrigerator/Freezer, Self Cleaning Oven, Smoke Detector, Washer
Exterior
Exterior Feature Fence, Sprinkler Auto
Parking Features Attached
Garage Spaces 2.0
Pool Below Ground, Heated Electric
Community Features Non-Gated
Waterfront Description None
View Landscaped Area
Roof Type Tile
Private Pool Yes
Building
Lot Description Regular
Foundation Concrete Block
Sewer Central
Water Central
Others
Ownership Single Family
Pets Allowed With Approval
Find out why customers are choosing LPT Realty to meet their real estate needs


