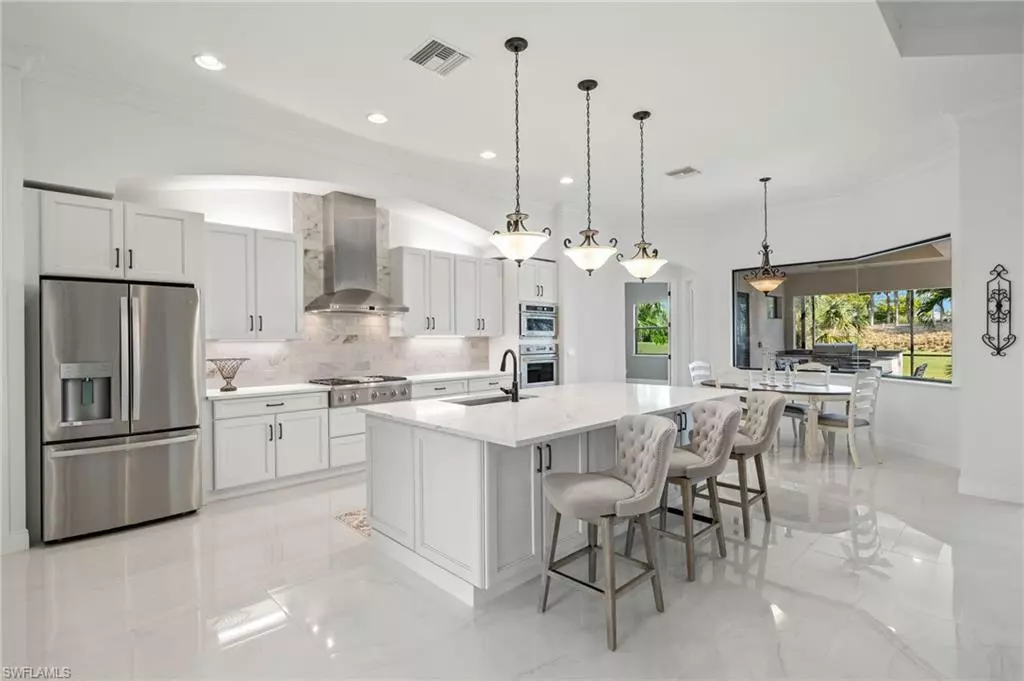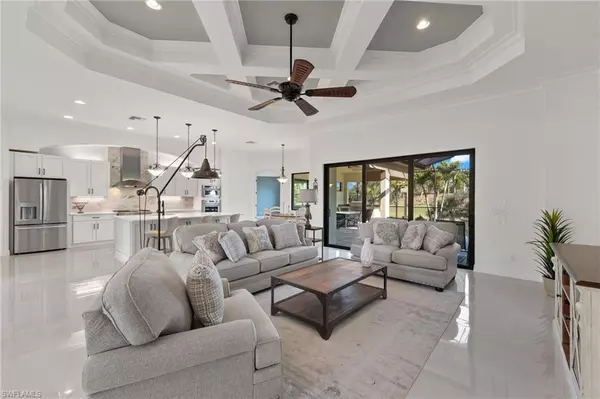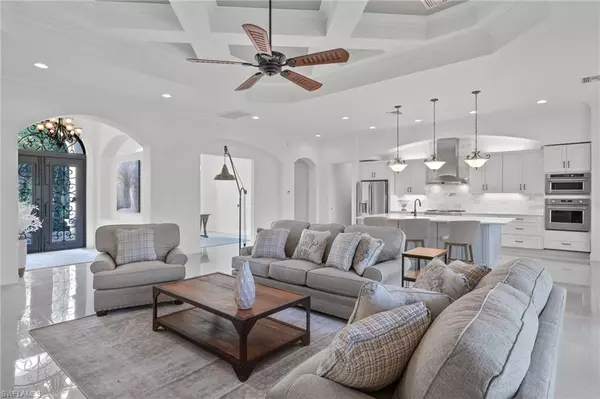3 Beds
3 Baths
3,130 SqFt
3 Beds
3 Baths
3,130 SqFt
Key Details
Property Type Single Family Home
Sub Type Single Family Residence
Listing Status Active
Purchase Type For Sale
Square Footage 3,130 sqft
Price per Sqft $472
Subdivision Lakewood
MLS Listing ID 224032156
Bedrooms 3
Full Baths 3
HOA Y/N Yes
Originating Board Naples
Year Built 2015
Annual Tax Amount $4,709
Tax Year 2023
Lot Size 0.385 Acres
Acres 0.3851
Property Description
new custom quartz countertops, new fixtures, new self-close cabinetry with roll-out shelving & large walk-in pantry. The sumptuous master suite serves as a private retreat with new Sandcastle oak flooring, his & her master bath with separate soaking tub & spacious walk-in shower. Entertain guests on your outdoor oasis, which features a heated saltwater pool, spa & kitchen with grill. 2 new HVAC units. New washer & dryer. Members enjoy access to 54 holes of championship golf, two full-amenity Award Winning clubhouses, 9 lighted Har-Tru clay tennis courts, pickleball, 3 bocce ball courts, and a full schedule of social events. HOA fees include a bundled fiber-optic system that includes television, internet, & Wi-Fi. Additionally, this prime location is minutes away from The Coconut Pointe Mall, Gulf Coast Town Center and close proximity to RSW. Please phone for your private tour today and experience the perfect blend of elegance and functionality in one of the most sought after communities in South Fort Myers.
Location
State FL
County Lee
Area Fm18 - Fort Myers Area
Zoning RPD
Direction US 41 to Shadow Wood Preserve main gate-Shadow Creek Blvd. Turn turn left onto Lakewood Isles Dr., home will be on the right near end of cul-de-sac
Rooms
Dining Room Breakfast Bar, Dining - Family, Eat-in Kitchen
Kitchen Kitchen Island, Walk-In Pantry
Interior
Interior Features Great Room, Den - Study, Family Room, Home Office, Built-In Cabinets, Wired for Data, Cathedral Ceiling(s), Closet Cabinets, Coffered Ceiling(s), Custom Mirrors, Pantry, Wired for Sound, Tray Ceiling(s), Walk-In Closet(s)
Heating Central Electric, Propane
Cooling Ceiling Fan(s), Central Electric
Flooring Tile
Window Features Arched,Double Hung,Impact Resistant,Sliding,Transom,Impact Resistant Windows,Shutters,Window Coverings
Appliance Cooktop, Gas Cooktop, Dishwasher, Dryer, Freezer, Microwave, Refrigerator/Freezer, Refrigerator/Icemaker, Tankless Water Heater, Wall Oven, Washer
Laundry Inside, Sink
Exterior
Exterior Feature Gas Grill, Outdoor Grill, Outdoor Kitchen, Sprinkler Auto
Garage Spaces 3.0
Pool In Ground, Concrete, Custom Upgrades, Equipment Stays, Electric Heat, Salt Water, Screen Enclosure
Community Features Golf Non Equity, BBQ - Picnic, Bike And Jog Path, Bocce Court, Clubhouse, Community Room, Fitness Center, Fishing, Golf, Internet Access, Pickleball, Shuffleboard, Sidewalks, Street Lights, Tennis Court(s), Gated, Golf Course, Tennis
Utilities Available Underground Utilities, Propane, Cable Available, Natural Gas Available
Waterfront Description None
View Y/N Yes
View Golf Course
Roof Type Tile
Porch Screened Lanai/Porch
Garage Yes
Private Pool Yes
Building
Lot Description Irregular Lot
Faces US 41 to Shadow Wood Preserve main gate-Shadow Creek Blvd. Turn turn left onto Lakewood Isles Dr., home will be on the right near end of cul-de-sac
Story 1
Sewer Central
Water Central
Level or Stories 1 Story/Ranch
Structure Type Concrete Block,Stucco
New Construction No
Others
HOA Fee Include Irrigation Water,Sewer,Street Lights,Street Maintenance
Tax ID 18-46-25-17-0000C.0130
Ownership Single Family
Security Features Smoke Detector(s),Smoke Detectors
Acceptable Financing Buyer Finance/Cash
Listing Terms Buyer Finance/Cash
Find out why customers are choosing LPT Realty to meet their real estate needs







