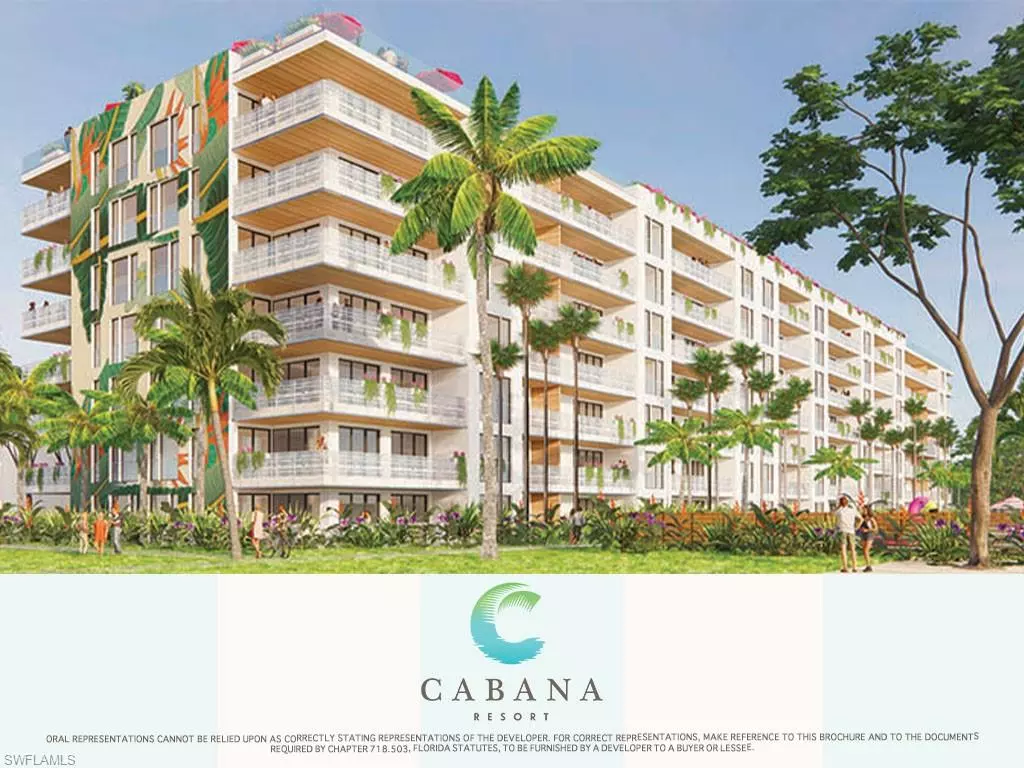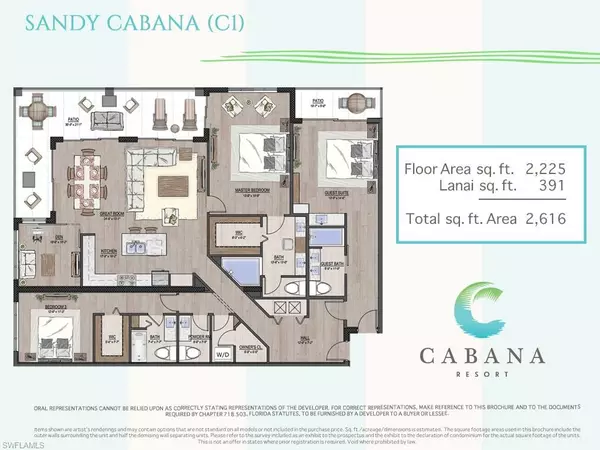3 Beds
4 Baths
2,225 SqFt
3 Beds
4 Baths
2,225 SqFt
Key Details
Property Type Condo
Sub Type Mid Rise (4-7)
Listing Status Pending
Purchase Type For Sale
Square Footage 2,225 sqft
Price per Sqft $534
Subdivision Bonita Village
MLS Listing ID 220082071
Style Contemporary
Bedrooms 3
Full Baths 3
Half Baths 1
Condo Fees $585/qua
HOA Y/N Yes
Originating Board Naples
Year Built 2022
Tax Year 2020
Property Description
Location
State FL
County Lee
Area Bn02 - West Of Us41 South Of Bon
Zoning MPD
Direction Located West of US 41 on the North side of Bonita Beach Rd at the intersection of Luke St. and Bonita Beach Rd.
Rooms
Dining Room Breakfast Bar, Dining - Living
Kitchen Kitchen Island
Interior
Interior Features Common Elevator, Great Room, Built-In Cabinets, Wired for Data, Walk-In Closet(s)
Heating Central Electric
Cooling Central Electric
Flooring Tile, Vinyl, Wood
Window Features Impact Resistant,Impact Resistant Windows
Appliance Dishwasher, Disposal, Dryer, Range, Refrigerator/Freezer, Self Cleaning Oven, Washer
Laundry Inside
Exterior
Exterior Feature Balcony
Garage Spaces 1.0
Community Features Beach Club Available, Bike And Jog Path, Business Center, Clubhouse, Park, Pool, Community Spa/Hot tub, Concierge Services, Dog Park, Fitness Center, Full Service Spa, Pickleball, Playground, Private Beach Pavilion, Restaurant, See Remarks, Shopping, Sidewalks, Volleyball, Condo/Hotel
Utilities Available Underground Utilities, Cable Available
Waterfront Description None
View Y/N Yes
View Landscaped Area, Pool/Club
Roof Type Tile
Porch Patio
Garage Yes
Private Pool No
Building
Lot Description See Remarks
Building Description Concrete Block,Stucco, Elevator
Faces Located West of US 41 on the North side of Bonita Beach Rd at the intersection of Luke St. and Bonita Beach Rd.
Sewer Central
Water Central
Architectural Style Contemporary
Structure Type Concrete Block,Stucco
New Construction Yes
Others
HOA Fee Include Cable TV,Concierge Service,Insurance,Irrigation Water,Maintenance Grounds,Legal/Accounting,Manager,Pest Control Exterior,Rec Facilities,Repairs,Reserve,Security,See Remarks,Street Maintenance,Water
Ownership Condo
Security Features Fire Sprinkler System,Smoke Detectors
Acceptable Financing Buyer Finance/Cash
Listing Terms Buyer Finance/Cash
Find out why customers are choosing LPT Realty to meet their real estate needs







