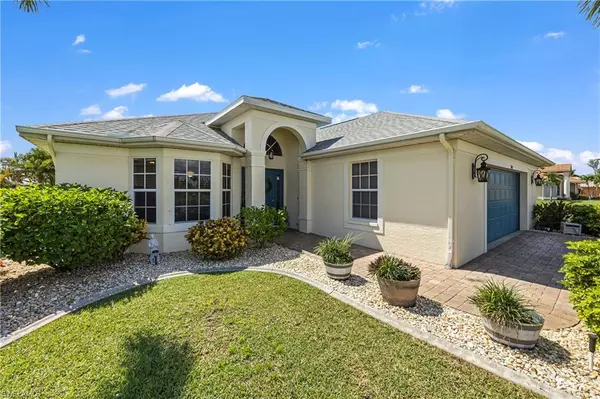3 Beds
2 Baths
1,685 SqFt
3 Beds
2 Baths
1,685 SqFt
Key Details
Property Type Single Family Home
Sub Type Single Family Residence
Listing Status Active
Purchase Type For Sale
Square Footage 1,685 sqft
Price per Sqft $213
Subdivision Cape Coral
MLS Listing ID 223009960
Bedrooms 3
Full Baths 2
Originating Board Florida Gulf Coast
Year Built 2004
Annual Tax Amount $4,705
Tax Year 2021
Lot Size 10,018 Sqft
Acres 0.23
Property Description
The heart of this home is a stunning kitchen, featuring granite countertops and stainless steel appliances, while a reverse osmosis system ensures crisp purified water. Recessed lighting illuminates the space while lantern ceiling fans add a touch of coastal charm. Ample cabinets and a full pantry provide generous storage ensuring organization and convenience in this culinary haven, designed for style and functionality.
The large living room and dining area boasts an open floor plan highlighted by high ceilings. Sliding doors lead to the lanai with pavers offering a seamless outdoor living experience. The main bedroom features a full bath with two vanities, two sinks and ample storage. Sliders lead to the lanai from this bedroom. The other side of the home features two bedrooms and a full bath, which opens to the lanai.
This home includes a dedicated laundry room complete with a washer, dryer, sink and closet. There is direct access to a two-car garage that features a side entrance. The paved driveway and walkway add curb appeal to this lovely home and you are going to love the NEW ROOF AND WATER HEATER. Don't forget that this home has no HOA fees!
Nearby Joe Stonis Park offers a serene setting with walking paths, pickleball courts, exercise equipment and a playground. Additionally, Sirenia Vista Park has a kayak launch, walking paths and great fishing! Experience the ultimate blend of coastal serenity and modern convenience in this exceptional home where every detail has been curated for your enjoyment and comfort. Don't miss the opportunity to make this tranquil retreat yours today!
Location
State FL
County Lee
Area Cc43 - Cape Coral Unit 58, 59-61, 76,
Zoning R1-D
Direction From Burnt Store Rd turn west onto Ceitus Pkwy. At SW 5th St turn left (west). Take first right at SW 35th Place, which turns into 4th Lane. The home is on left.
Rooms
Dining Room Dining - Family, Eat-in Kitchen
Kitchen Pantry
Interior
Interior Features Split Bedrooms, Great Room, Wired for Data, Entrance Foyer, Volume Ceiling
Heating Central Electric
Cooling Ceiling Fan(s), Central Electric
Flooring Tile
Window Features Bay Window(s),Single Hung,Sliding,Shutters - Manual
Appliance Dishwasher, Dryer, Microwave, Range, Refrigerator
Laundry Washer/Dryer Hookup, Inside
Exterior
Exterior Feature Sprinkler Auto
Garage Spaces 2.0
Community Features Community Boat Ramp, Park, Pickleball, See Remarks, Tennis Court(s), Non-Gated
Utilities Available Cable Available
Waterfront Description None
View Y/N Yes
View Landscaped Area
Roof Type Shingle
Street Surface Paved
Porch Screened Lanai/Porch
Garage Yes
Private Pool No
Building
Lot Description Regular
Faces From Burnt Store Rd turn west onto Ceitus Pkwy. At SW 5th St turn left (west). Take first right at SW 35th Place, which turns into 4th Lane. The home is on left.
Story 1
Sewer Assessment Unpaid, Central
Water Assessment Unpaid, Central
Level or Stories 1 Story/Ranch
Structure Type Concrete Block,Stucco
New Construction No
Others
HOA Fee Include None
Tax ID 18-44-23-C4-05324.0070
Ownership Single Family
Acceptable Financing Buyer Finance/Cash, FHA, VA Loan
Listing Terms Buyer Finance/Cash, FHA, VA Loan
Find out why customers are choosing LPT Realty to meet their real estate needs







