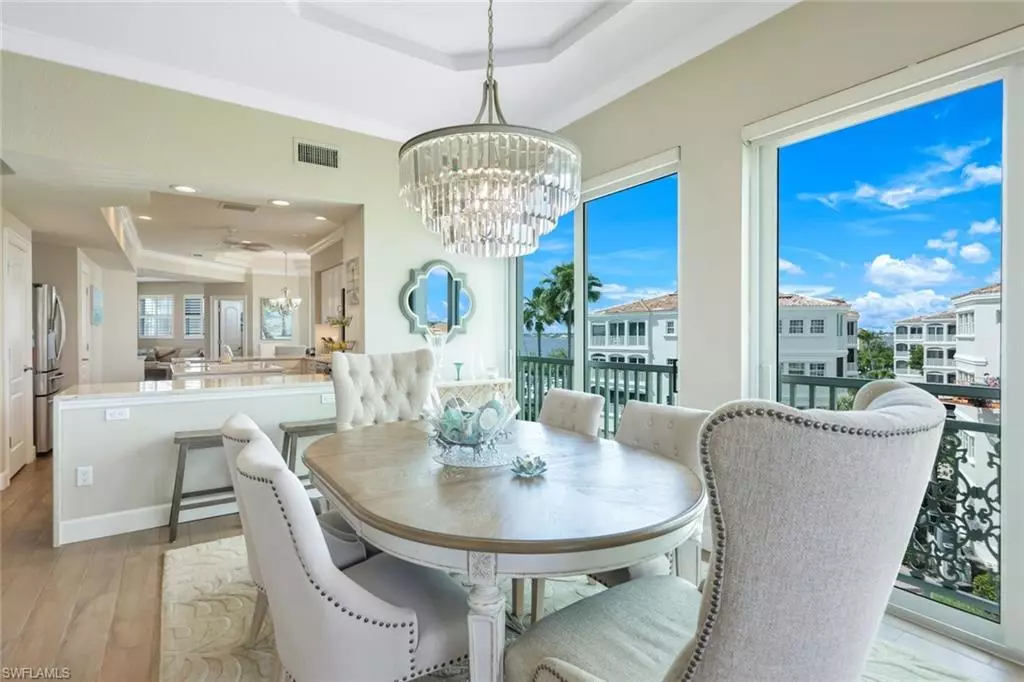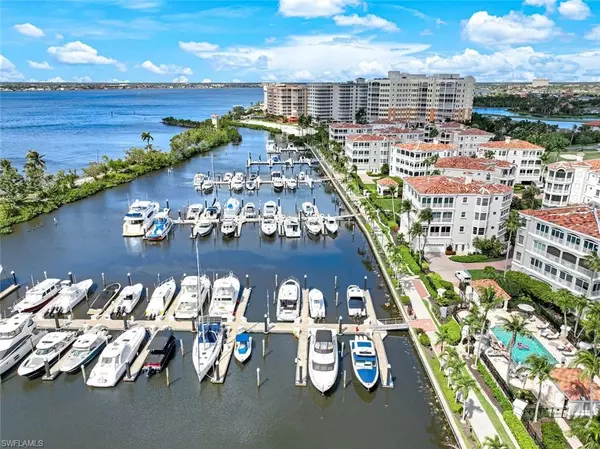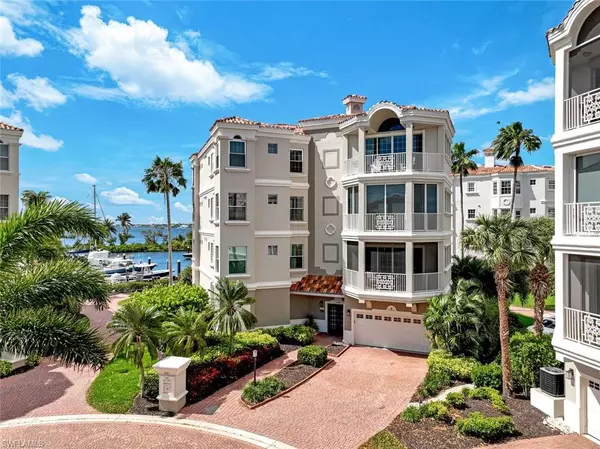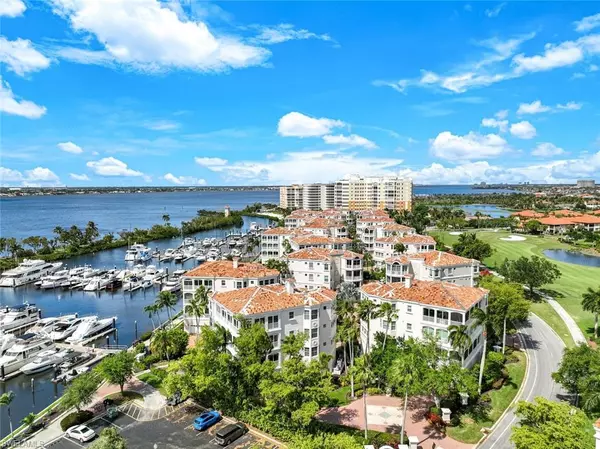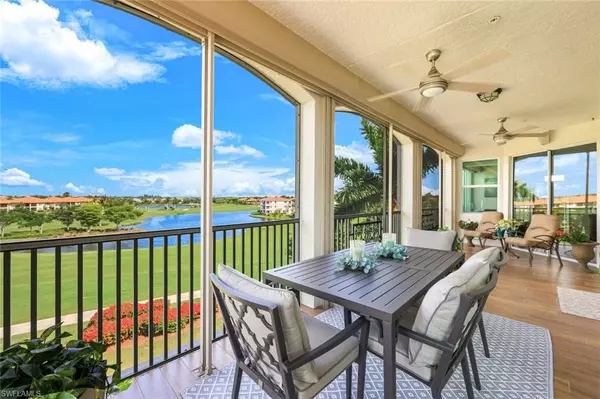3 Beds
3 Baths
2,434 SqFt
3 Beds
3 Baths
2,434 SqFt
Key Details
Property Type Single Family Home, Condo
Sub Type Penthouse,Low Rise (1-3)
Listing Status Active
Purchase Type For Sale
Square Footage 2,434 sqft
Price per Sqft $571
Subdivision Harbour Landings
MLS Listing ID 224026216
Bedrooms 3
Full Baths 2
Half Baths 1
HOA Fees $1,320/mo
HOA Y/N Yes
Originating Board Florida Gulf Coast
Year Built 1996
Annual Tax Amount $5,165
Tax Year 2023
Lot Size 3,497 Sqft
Acres 0.0803
Property Description
This home spans the entire floor with the elevator opening directly to your home!
The penthouse floor plan boasts 2,434 sq ft of living space, filled with natural light and showcasing the stunning views from virtually every room. Featuring a gourmet kitchen with top-of-the-line appliances, quartz countertops, and contemporary design elements, this condo is perfect for entertaining or enjoying a cozy night in.
Upgrades and updates include quartz countertops, new dishwasher, whole home water purification system, new tile throughout, plantation shutters, all new Impact windows and doors, electric hurricane shutters, AC, hot water heater, window treatments, 2 Sonos sound systems with TVs. Sold turnkey furnished, this unit is ready for immediate move-in. A spacious 3 car garage complete with custom cabinetry, built-ins, refrigerator and room for 3 cars and plenty of storage. Plenty of guest parking and only footsteps from the marina front pool and grills.
Located close to beaches, shopping, and the airport. Golf or Sports memberships available offering a variety of amenities including a championship golf course, new clay court tennis facilities, waterfront restaurants, poolside Tiki bar, clubhouse, full spa and salon, 2 story fitness/wellness center, private island with kayak launch, 190 slip -deep water marina with floating docks, and more. Don't miss the opportunity to experience the luxury lifestyle Gulf Harbour has to offer.
Location
State FL
County Lee
Area Gulf Harbour Yacht And Country Club
Rooms
Bedroom Description Master BR Ground
Dining Room Breakfast Bar, Dining - Living
Kitchen Island, Pantry
Interior
Interior Features Bar, Built-In Cabinets, Closet Cabinets, Custom Mirrors, Fire Sprinkler, Foyer, Laundry Tub, Smoke Detectors, Walk-In Closet(s), Wet Bar, Wheel Chair Access, Window Coverings
Heating Central Electric
Flooring Tile
Equipment Auto Garage Door, Cooktop - Electric, Dishwasher, Disposal, Dryer, Microwave, Refrigerator/Freezer, Security System, Smoke Detector, Wall Oven, Warming Tray, Washer, Water Treatment Owned, Wine Cooler
Furnishings Furnished
Fireplace No
Window Features Window Coverings
Appliance Electric Cooktop, Dishwasher, Disposal, Dryer, Microwave, Refrigerator/Freezer, Wall Oven, Warming Tray, Washer, Water Treatment Owned, Wine Cooler
Heat Source Central Electric
Exterior
Exterior Feature Dock Deeded, Screened Balcony, Screened Lanai/Porch
Parking Features Deeded, Golf Cart, Under Bldg Closed, Attached
Garage Spaces 3.0
Pool Community
Community Features Clubhouse, Park, Pool, Dog Park, Fitness Center, Golf, Restaurant, Street Lights, Tennis Court(s), Gated
Amenities Available Barbecue, Beauty Salon, Bike And Jog Path, Bocce Court, Clubhouse, Park, Pool, Spa/Hot Tub, Dog Park, Fitness Center, Full Service Spa, Golf Course, Internet Access, Marina, Play Area, Private Membership, Restaurant, Sauna, See Remarks, Shopping, Streetlight, Tennis Court(s), Trash Chute, Underground Utility
Waterfront Description None
View Y/N Yes
View Golf Course, Lake, Partial River
Roof Type Tile
Handicap Access Wheel Chair Access
Total Parking Spaces 3
Garage Yes
Private Pool No
Building
Lot Description Cul-De-Sac
Building Description Concrete Block,Stucco, DSL/Cable Available
Story 1
Water Central, Filter, Reverse Osmosis - Entire House, Softener
Architectural Style Penthouse, Low Rise (1-3)
Level or Stories 1
Structure Type Concrete Block,Stucco
New Construction No
Others
Pets Allowed Limits
Senior Community No
Pet Size 2
Tax ID 30-45-24-10-00014.00A0
Ownership Single Family
Security Features Security System,Smoke Detector(s),Gated Community,Fire Sprinkler System

Find out why customers are choosing LPT Realty to meet their real estate needs


