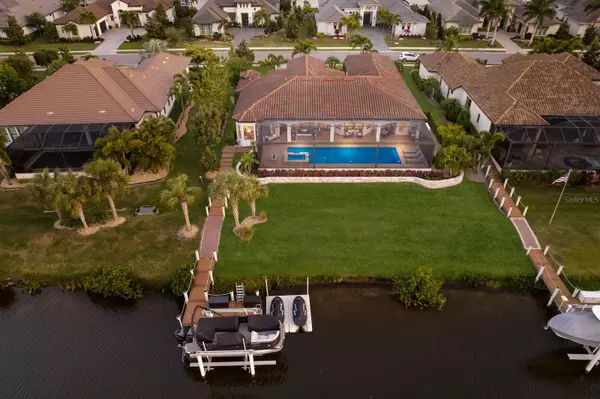4 Beds
4 Baths
3,355 SqFt
4 Beds
4 Baths
3,355 SqFt
Key Details
Property Type Single Family Home
Sub Type Single Family Residence
Listing Status Active
Purchase Type For Sale
Square Footage 3,355 sqft
Price per Sqft $648
Subdivision Islands On The Manatee River
MLS Listing ID A4608564
Bedrooms 4
Full Baths 3
Half Baths 1
HOA Fees $7,226/ann
HOA Y/N Yes
Originating Board Stellar MLS
Year Built 2016
Annual Tax Amount $19,853
Lot Size 0.430 Acres
Acres 0.43
Lot Dimensions 104X187X98X187
Property Description
Location
State FL
County Manatee
Community Islands On The Manatee River
Zoning PDR/CH
Interior
Interior Features Built-in Features, Ceiling Fans(s), Central Vaccum, Crown Molding, Eat-in Kitchen, High Ceilings, Living Room/Dining Room Combo, Primary Bedroom Main Floor, Solid Surface Counters, Solid Wood Cabinets, Split Bedroom, Stone Counters, Thermostat Attic Fan, Tray Ceiling(s), Walk-In Closet(s), Window Treatments
Heating Central, Electric
Cooling Central Air
Flooring Travertine
Fireplaces Type Electric, Family Room
Fireplace true
Appliance Built-In Oven, Convection Oven, Cooktop, Dishwasher, Disposal, Dryer, Electric Water Heater, Exhaust Fan, Microwave, Refrigerator, Washer, Water Filtration System, Whole House R.O. System
Laundry Inside, Laundry Room
Exterior
Exterior Feature Irrigation System, Lighting, Outdoor Kitchen, Private Mailbox, Rain Gutters, Sidewalk, Sliding Doors
Parking Features Driveway, Garage Door Opener, Garage Faces Side
Garage Spaces 3.0
Pool Gunite, Heated, In Ground, Lighting, Outside Bath Access, Salt Water, Screen Enclosure
Community Features Clubhouse, Deed Restrictions, Fitness Center, Gated Community - Guard, Golf Carts OK, Pool, Sidewalks, Special Community Restrictions
Utilities Available BB/HS Internet Available, Electricity Connected, Fire Hydrant, Phone Available, Propane, Sewer Connected, Underground Utilities, Water Connected
Amenities Available Clubhouse, Fence Restrictions, Fitness Center, Gated, Golf Course, Pool, Recreation Facilities, Security, Tennis Court(s), Vehicle Restrictions
Waterfront Description Canal - Brackish
View Y/N Yes
Water Access Yes
Water Access Desc Brackish Water,Canal - Brackish,Gulf/Ocean,Gulf/Ocean to Bay,Intracoastal Waterway,River
View Water
Roof Type Tile
Attached Garage true
Garage true
Private Pool Yes
Building
Lot Description Cul-De-Sac, Landscaped, Sidewalk, Private
Entry Level One
Foundation Slab
Lot Size Range 1/4 to less than 1/2
Sewer Public Sewer
Water Public
Structure Type Block,Stucco
New Construction false
Schools
Elementary Schools Annie Lucy Williams Elementary
Middle Schools Buffalo Creek Middle
High Schools Parrish Community High
Others
Pets Allowed Yes
HOA Fee Include Guard - 24 Hour,Common Area Taxes,Escrow Reserves Fund,Fidelity Bond,Management,Private Road,Security
Senior Community No
Pet Size Extra Large (101+ Lbs.)
Ownership Fee Simple
Monthly Total Fees $755
Acceptable Financing Cash, Conventional
Membership Fee Required Required
Listing Terms Cash, Conventional
Num of Pet 3
Special Listing Condition None

Find out why customers are choosing LPT Realty to meet their real estate needs







