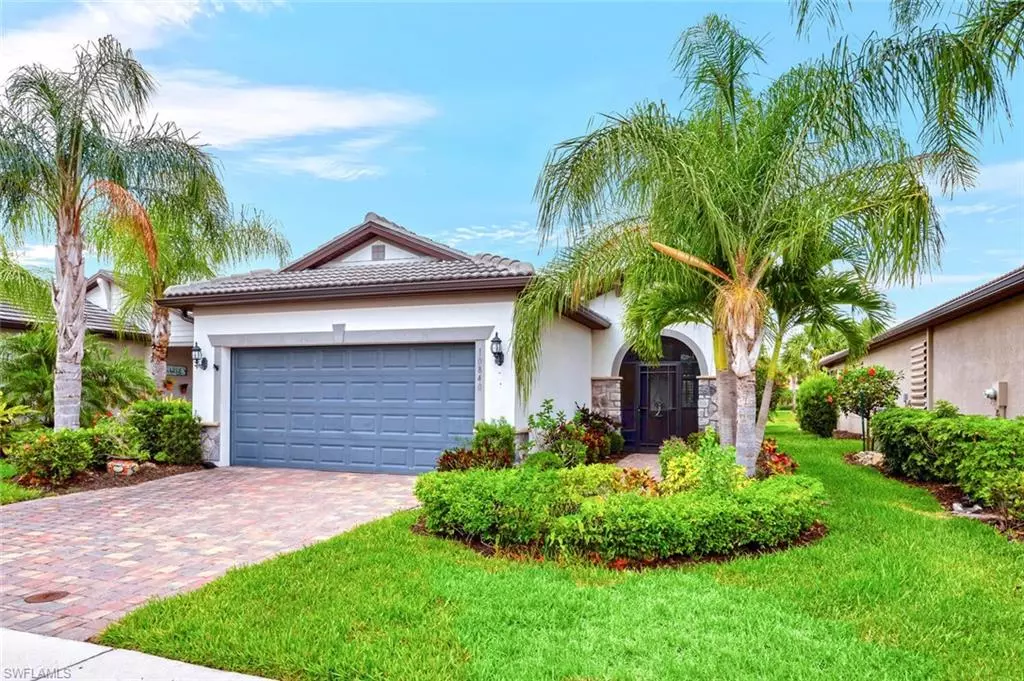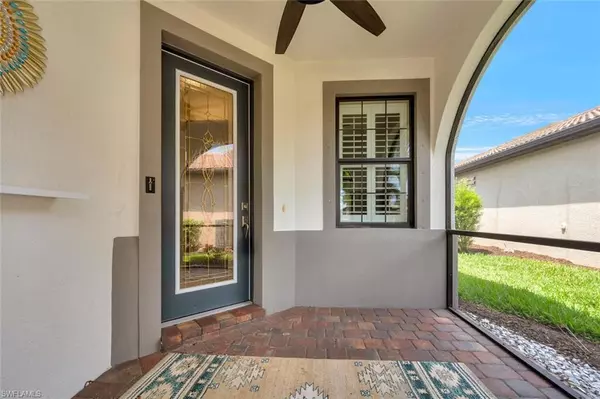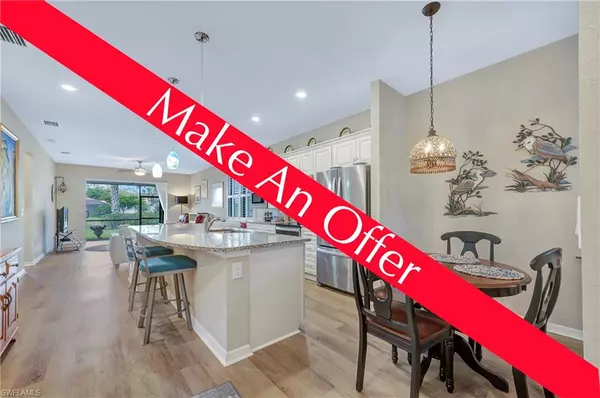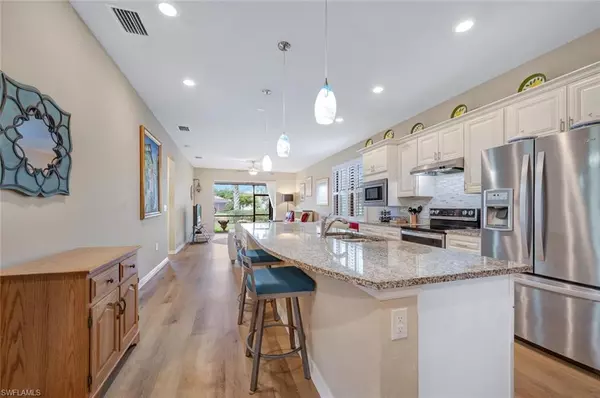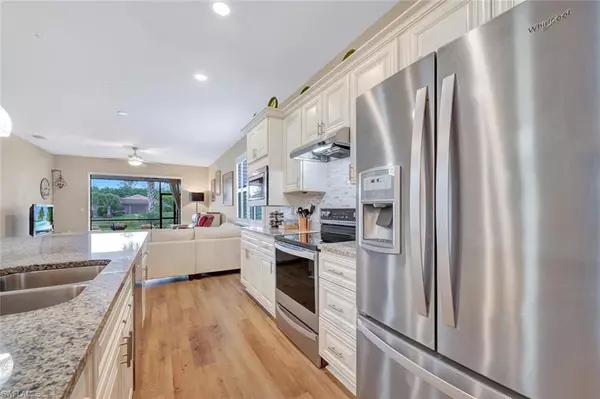2 Beds
2 Baths
1,355 SqFt
2 Beds
2 Baths
1,355 SqFt
Key Details
Property Type Single Family Home
Sub Type Single Family Residence
Listing Status Active
Purchase Type For Sale
Square Footage 1,355 sqft
Price per Sqft $287
Subdivision Bridgetown
MLS Listing ID 224040736
Bedrooms 2
Full Baths 2
HOA Y/N Yes
Originating Board Naples
Year Built 2018
Annual Tax Amount $4,281
Tax Year 2023
Lot Size 6,490 Sqft
Acres 0.149
Property Description
The spacious living area welcomes you with its soaring ceilings and new wood premium vinyl flooring. Venture further, and you'll discover the comfort of two generously sized bedrooms, each offering a sanctuary for rest and rejuvenation. With two pristine baths boasting modern fixtures and luxurious amenities, every aspect of daily living is elevated to an experience of unparalleled comfort and style. Did I mention a new AC.
Outside, spacious screened lanai overlooks a lake. The Bridgetown community beckons with a ton of amenities designed to enhance your lifestyle. Explore the network of bike and jog paths, meandering through lush landscapes and scenic vistas, or gather with loved ones at the community park for picnics and outdoor fun. Challenge friends to a friendly game of bocce or tennis, or unwind in the sparkling pool and spa, where moments of relaxation are effortlessly savored.
For those seeking an active lifestyle, the community offers a lap pool and facilities for pickleball, providing endless opportunities for fitness and recreation. Whether you're a seasoned athlete or a casual enthusiast, there's something for everyone to enjoy in this vibrant and welcoming community.
In Plantation's Bridgetown community, every day unfolds as a tapestry of comfort, convenience, and camaraderie, inviting you to savor the joys of gracious living in a place you'll be proud to call home.
Location
State FL
County Lee
Area Fm22 - Fort Myers City Limits
Zoning MDP-3
Direction At the gate have your driver's license ready. Push the talk button and tell who answers you are a realtor or buyer going to view 10840 Glenhurst St.
Rooms
Primary Bedroom Level Master BR Ground
Master Bedroom Master BR Ground
Interior
Interior Features Split Bedrooms, Great Room, Guest Bath, Guest Room, Wired for Data, Custom Mirrors
Heating Central Electric
Cooling Central Electric
Flooring Tile
Window Features Double Hung,Shutters - Manual,Window Coverings
Appliance Electric Cooktop, Dishwasher, Disposal, Dryer, Microwave, Range, Refrigerator/Freezer, Refrigerator/Icemaker, Self Cleaning Oven, Washer
Laundry Inside
Exterior
Exterior Feature Room for Pool, Sprinkler Auto
Garage Spaces 2.0
Pool Community Lap Pool
Community Features Bike And Jog Path, Bocce Court, Clubhouse, Park, Pool, Community Room, Community Spa/Hot tub, Dog Park, Fitness Center, Pickleball, Street Lights, Gated
Utilities Available Underground Utilities, Cable Available
Waterfront Description None
View Y/N Yes
View Landscaped Area
Roof Type Tile
Porch Open Porch/Lanai, Screened Lanai/Porch
Garage Yes
Private Pool No
Building
Lot Description Regular
Faces At the gate have your driver's license ready. Push the talk button and tell who answers you are a realtor or buyer going to view 10840 Glenhurst St.
Sewer Central
Water Central
Structure Type Concrete Block,Stucco
New Construction No
Others
HOA Fee Include Irrigation Water,Maintenance Grounds,Legal/Accounting,Manager,Pest Control Exterior,Rec Facilities,Reserve,Sewer,Street Lights,Street Maintenance,Trash
Tax ID 11-45-25-P3-03200.7960
Ownership Single Family
Security Features Smoke Detectors
Acceptable Financing Buyer Finance/Cash
Listing Terms Buyer Finance/Cash
Find out why customers are choosing LPT Realty to meet their real estate needs


