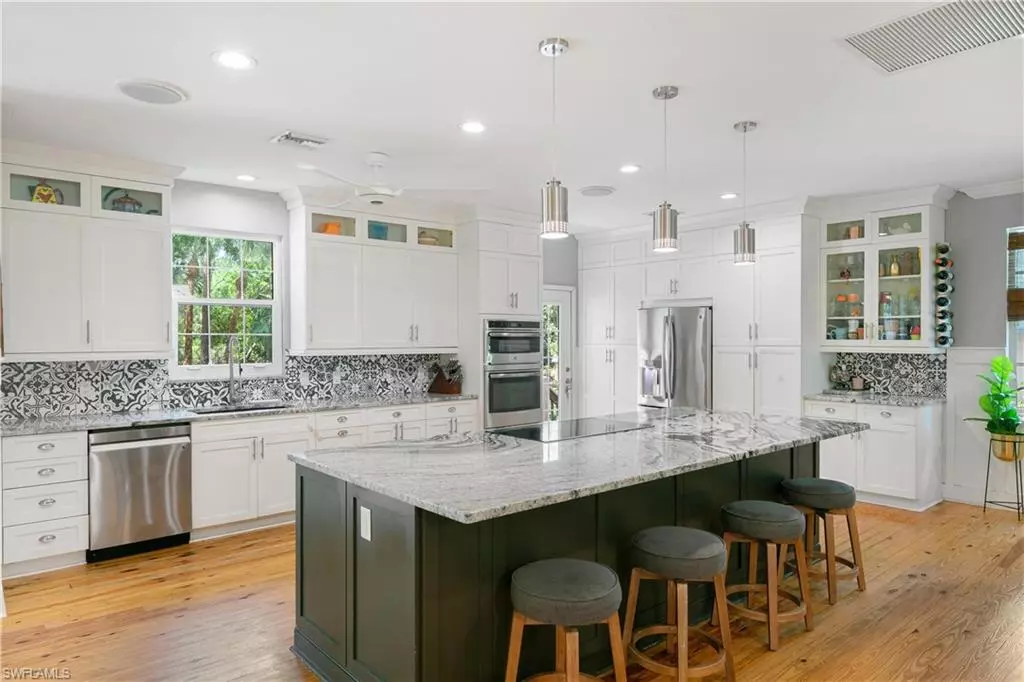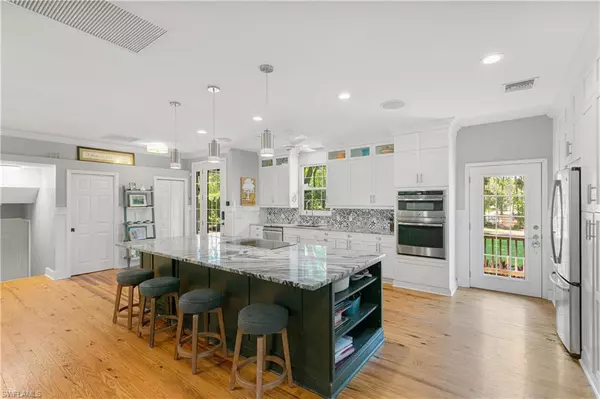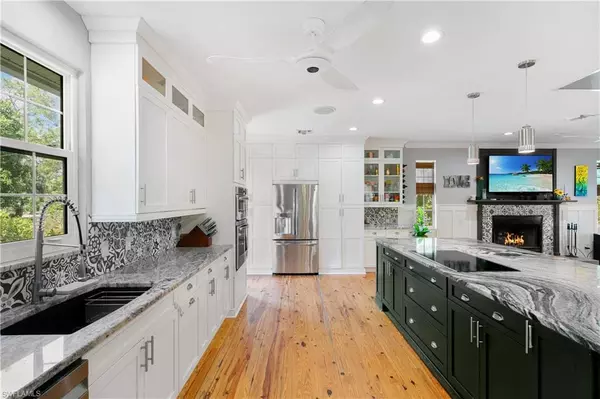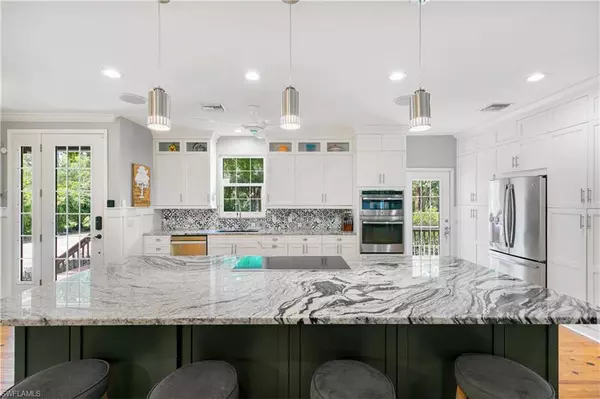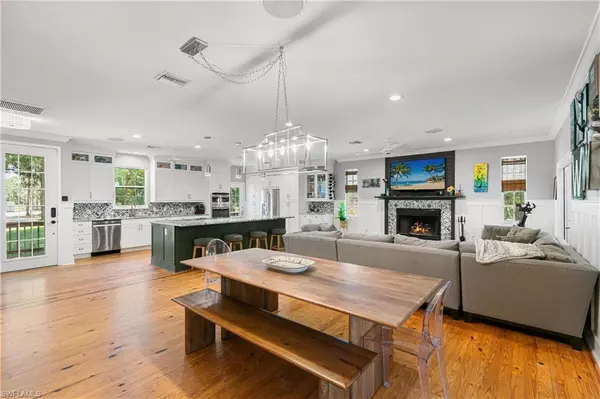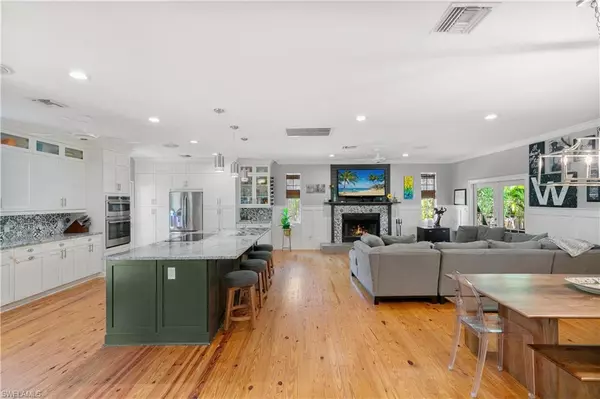5 Beds
5 Baths
3,261 SqFt
5 Beds
5 Baths
3,261 SqFt
OPEN HOUSE
Sat Jun 15, 12:00pm - 4:00pm
Sun Jun 16, 12:00pm - 4:00pm
Key Details
Property Type Single Family Home
Sub Type Single Family
Listing Status Active
Purchase Type For Sale
Square Footage 3,261 sqft
Price per Sqft $444
MLS Listing ID 224038624
Bedrooms 5
Full Baths 5
Half Baths 1
Originating Board Naples
Year Built 1991
Annual Tax Amount $3,882
Tax Year 2023
Lot Size 1.590 Acres
Property Description
Entertain with your 30 x 30 deck equipped with a projector. Enjoy the pool / spa with a full pool bath, fire pit area & fully fenced backyard. Off the pool are 2 flex spaces. Use as workout room, playroom, office.
Upgrades include: central vac, new roof (2018), impact doors /windows / garage door, new AC's and ductwork. Full house RO system, hardy plank siding, trex decking, wood burning stove, irrigation, ample STORAGE throughout. RV hook up includes electric AND septic. There are too many upgrades to mention, ask for the 2 page upgrade sheet.
Additional highlights include two flex spaces, can be office/home gym / playroom, ample STORAGE throughout, and a 30 x 30 deck equipped with a projector, ideal for outdoor entertaining. With a total of 4.5 baths, this property offers the space and amenities for entertaining and living peacefully while being close to all conveniences.
Location
State FL
County Collier
Area Na22 - S/O Immokalee 1, 2, 32, 95, 96, 97
Rooms
Other Rooms Attached Apartment, Balcony, Den - Study, Family Room, Guest Bath, Guest Room, Home Office, Laundry in Residence, Media Room, Screened Lanai/Porch
Dining Room Dining - Living
Kitchen Island
Interior
Interior Features Built-In Cabinets, Fireplace, French Doors, Internet Available, Volume Ceiling, Walk-In Closet
Heating Central Electric
Flooring Carpet, Tile, Wood
Equipment Auto Garage Door, Central Vacuum, Cooktop - Electric, Dishwasher, Disposal, Dryer, Microwave, Refrigerator, Reverse Osmosis, Security System, Washer
Exterior
Exterior Feature Deck, Fence, Fruit Trees, Outdoor Shower, Sprinkler Auto
Parking Features Attached
Garage Spaces 2.0
Pool Below Ground, Equipment Stays
Community Features Non-Gated
Waterfront Description None
View Landscaped Area
Roof Type Shingle
Private Pool Yes
Building
Lot Description Oversize
Foundation Poured Concrete, Wood Frame
Sewer Septic
Water Reverse Osmosis - Entire House, Well
Schools
Elementary Schools Vineyards
Middle Schools Oakridge Middle
High Schools Barron Collier
Others
Ownership Single Family
Pets Allowed No Approval Needed
Find out why customers are choosing LPT Realty to meet their real estate needs


