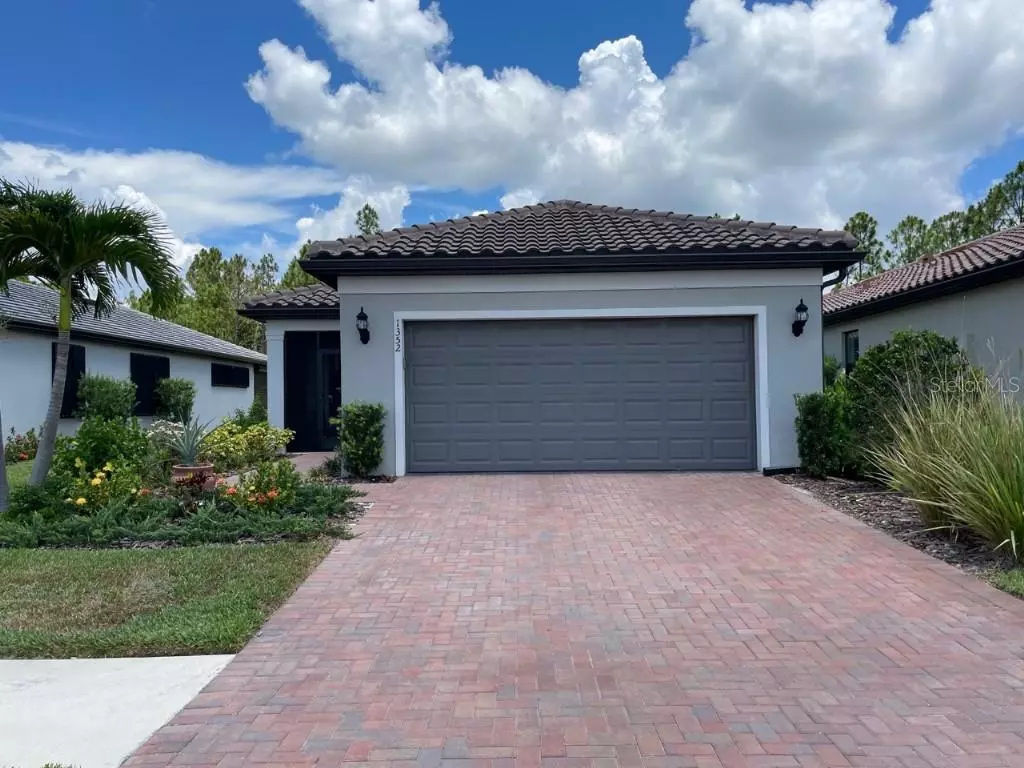2 Beds
2 Baths
1,412 SqFt
2 Beds
2 Baths
1,412 SqFt
Key Details
Property Type Single Family Home
Sub Type Single Family Residence
Listing Status Active
Purchase Type For Sale
Square Footage 1,412 sqft
Price per Sqft $272
Subdivision Cypress Falls Ph 2E
MLS Listing ID T3533116
Bedrooms 2
Full Baths 2
HOA Fees $425/mo
HOA Y/N Yes
Originating Board Stellar MLS
Year Built 2022
Annual Tax Amount $5,141
Lot Size 5,662 Sqft
Acres 0.13
Property Description
Location
State FL
County Sarasota
Community Cypress Falls Ph 2E
Zoning PCDN
Rooms
Other Rooms Den/Library/Office, Family Room
Interior
Interior Features Built-in Features, Ceiling Fans(s), High Ceilings, In Wall Pest System, Kitchen/Family Room Combo, Living Room/Dining Room Combo, Open Floorplan, Solid Surface Counters, Solid Wood Cabinets, Split Bedroom, Thermostat, Walk-In Closet(s), Window Treatments
Heating Central
Cooling Central Air
Flooring Carpet, Ceramic Tile, Epoxy
Fireplace false
Appliance Convection Oven, Dishwasher, Disposal, Dryer, Electric Water Heater, Exhaust Fan, Freezer, Ice Maker, Microwave, Range, Range Hood, Refrigerator, Washer
Laundry Inside, Laundry Room
Exterior
Exterior Feature Hurricane Shutters, Irrigation System, Lighting, Rain Gutters, Sliding Doors
Parking Features Driveway, Garage Door Opener
Garage Spaces 2.0
Community Features Deed Restrictions, Fitness Center, Gated Community - Guard, Golf Carts OK, Irrigation-Reclaimed Water, Pool, Sidewalks, Tennis Courts
Utilities Available Cable Connected, Electricity Connected, Public, Sewer Connected, Sprinkler Recycled, Street Lights, Underground Utilities, Water Available
Amenities Available Cable TV, Clubhouse, Fitness Center, Gated, Maintenance, Pool, Spa/Hot Tub, Tennis Court(s)
View Trees/Woods
Roof Type Tile
Porch Screened
Attached Garage true
Garage true
Private Pool No
Building
Story 1
Entry Level One
Foundation Slab
Lot Size Range 0 to less than 1/4
Sewer Public Sewer
Water None
Structure Type Block,Concrete,Metal Frame,Stucco
New Construction false
Others
Pets Allowed Yes
HOA Fee Include Cable TV,Pool,Escrow Reserves Fund,Internet,Maintenance Structure,Maintenance Grounds,Management
Senior Community No
Pet Size Small (16-35 Lbs.)
Ownership Fee Simple
Monthly Total Fees $452
Acceptable Financing Cash, Conventional, FHA, VA Loan
Membership Fee Required Required
Listing Terms Cash, Conventional, FHA, VA Loan
Num of Pet 2
Special Listing Condition None

Find out why customers are choosing LPT Realty to meet their real estate needs







