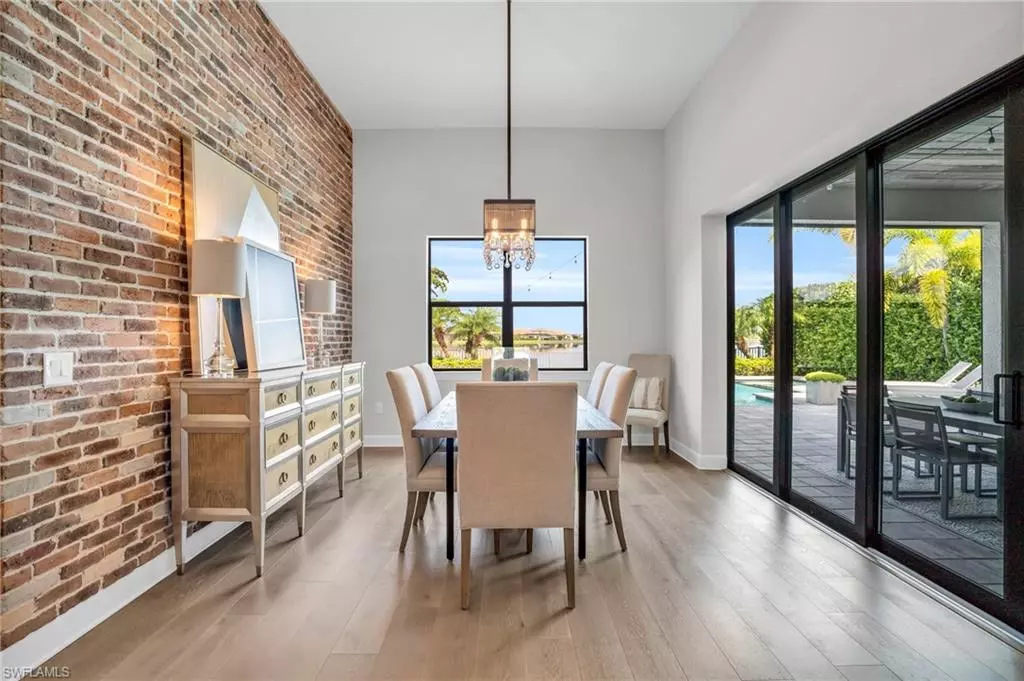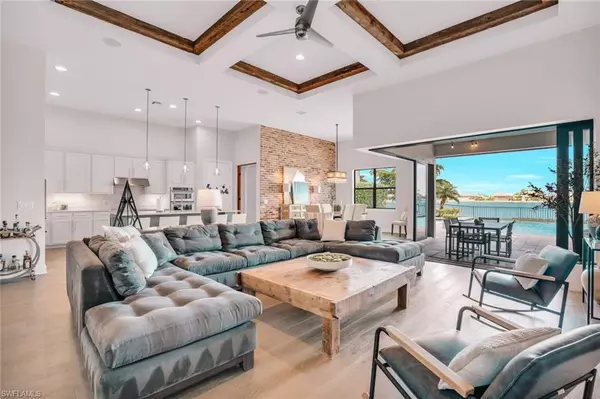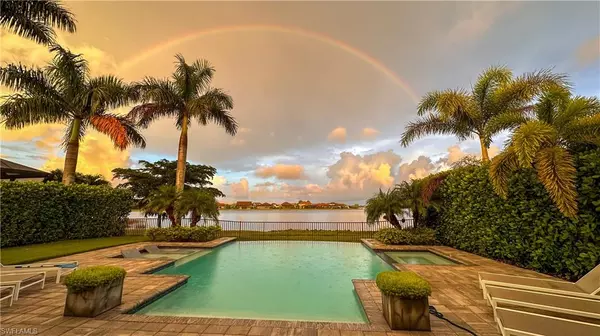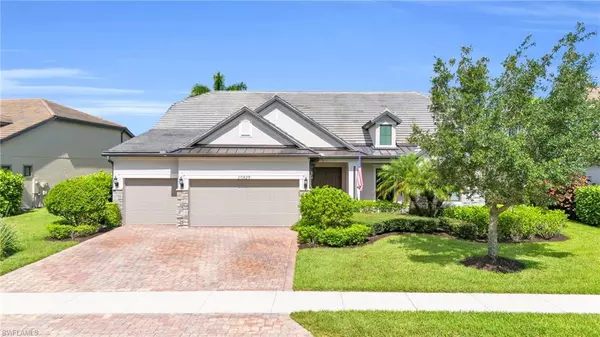4 Beds
3 Baths
3,077 SqFt
4 Beds
3 Baths
3,077 SqFt
Key Details
Property Type Single Family Home
Sub Type Single Family Residence
Listing Status Pending
Purchase Type For Sale
Square Footage 3,077 sqft
Price per Sqft $528
Subdivision Corkscrew Shores
MLS Listing ID 224053511
Bedrooms 4
Full Baths 3
HOA Y/N Yes
Originating Board Naples
Year Built 2016
Annual Tax Amount $8,385
Tax Year 2023
Lot Size 0.260 Acres
Acres 0.26
Property Description
The home features a 3-car garage, front double doors with retractable screens, wood floors, a shiplap feature wall with a Dimplex fireplace, an accent brick feature wall in the dining room, & reclaimed wood beams in the coffered ceiling of the family room & in the tray ceilings in the primary suite & den. The family room, dining room, and kitchen have impressive 12ft ceilings, with 9ft ceilings in all other areas and 8ft doors throughout. The spacious primary suite is enhanced with a spa-like bath & separate his & her closets for maximum storage. Wake up to the breathtaking water view from the comfort of your own bed from both the primary suite & bedroom 4.
The kitchen is a chef’s delight with a herringbone backsplash, an oversized island, & a built-in bar area with an under counter wine fridge making it great for entertaining. Sonos system installed to create an immersive surround sound experience. The spacious laundry room is a crafter's dream, & the garage features an epoxy floor.
Enjoy the Florida sunshine in your resort-style backyard, featuring a large negative edge pool, separately heated spa, & a pool shelf perfect for lounging. The fenced-in yard, adorned with palm trees & lush zoysia grass, is ideal for entertaining & movie nights. Lanai offers 380 sq-ft of covered outdoor space, featuring zero corner sliding glass doors, a reclaimed wood ceiling, outdoor kitchen & individual motorized lanai screens, making it perfect for relaxing, dining, & enjoying surrounded scenery. This versatile area seamlessly extends your living space. Enjoy a western view with breathtaking sunsets overlooking a serene 240-acre lake.
Amenities include a clubhouse with dining, resort-style pool/spa, gym, tennis/pickleball courts, a kayak launch, & more. Centrally located, minutes from RSW, shopping, beach, new winery & Miromar Outlets.
Location
State FL
County Lee
Area Es03 - Estero
Direction Turn left after going through gate house and take main road 0.7 miles down to property on the right.
Rooms
Primary Bedroom Level Master BR Ground
Master Bedroom Master BR Ground
Dining Room Dining - Family, Eat-in Kitchen
Kitchen Kitchen Island, Pantry
Interior
Interior Features Den - Study, Family Room, Guest Bath, Guest Room, Home Office, Bar, Built-In Cabinets, Wired for Data, Closet Cabinets, Coffered Ceiling(s), Entrance Foyer, Pantry, Wired for Sound, Tray Ceiling(s), Walk-In Closet(s)
Heating Central Electric, Fireplace(s)
Cooling Ceiling Fan(s), Central Electric
Flooring Carpet, Tile, Wood
Fireplace Yes
Window Features Double Hung,Shutters,Shutters - Manual
Appliance Electric Cooktop, Dishwasher, Disposal, Dryer, Freezer, Microwave, Refrigerator, Refrigerator/Freezer, Refrigerator/Icemaker, Self Cleaning Oven, Wall Oven, Washer, Wine Cooler
Laundry Washer/Dryer Hookup, Inside, Sink
Exterior
Exterior Feature Grill - Other, Outdoor Grill, Outdoor Kitchen, Sprinkler Auto
Garage Spaces 3.0
Fence Fenced
Pool In Ground, Concrete, Equipment Stays, Electric Heat, Infinity
Community Features BBQ - Picnic, Bike And Jog Path, Bocce Court, Clubhouse, Community Boat Dock, Community Boat Ramp, Park, Pool, Community Room, Community Spa/Hot tub, Fitness Center, Fishing, Internet Access, Pickleball, Playground, Restaurant, Sidewalks, Street Lights, Tennis Court(s), Gated
Utilities Available Cable Available
Waterfront Description Lake Front
View Y/N No
View Lake
Roof Type Tile
Street Surface Paved
Porch Open Porch/Lanai, Screened Lanai/Porch, Patio
Garage Yes
Private Pool Yes
Building
Lot Description Regular
Faces Turn left after going through gate house and take main road 0.7 miles down to property on the right.
Story 1
Sewer Central
Water Central
Level or Stories 1 Story/Ranch
Structure Type Concrete Block,Stone,Stucco
New Construction No
Others
HOA Fee Include Irrigation Water,Maintenance Grounds,Legal/Accounting,Manager,Pest Control Exterior,Rec Facilities,Reserve,Security,Street Lights,Street Maintenance,Trash
Tax ID 28-46-26-05-00000.1590
Ownership Single Family
Security Features Smoke Detector(s),Smoke Detectors
Acceptable Financing Buyer Finance/Cash
Listing Terms Buyer Finance/Cash
Find out why customers are choosing LPT Realty to meet their real estate needs







