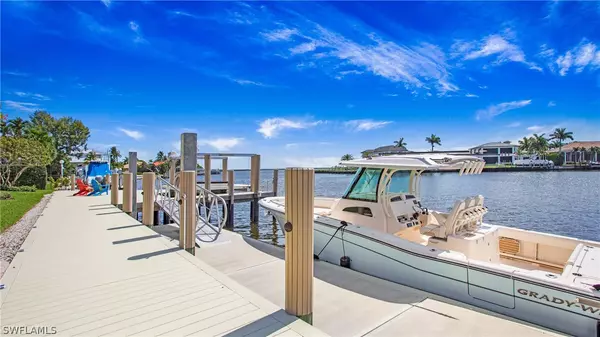4 Beds
5 Baths
4,061 SqFt
4 Beds
5 Baths
4,061 SqFt
Key Details
Property Type Single Family Home
Sub Type Single Family Residence
Listing Status Active
Purchase Type For Sale
Square Footage 4,061 sqft
Price per Sqft $1,229
Subdivision Marco Island
MLS Listing ID 224058683
Style Florida,Two Story
Bedrooms 4
Full Baths 5
Construction Status Resale
HOA Y/N No
Year Built 2012
Annual Tax Amount $28,302
Tax Year 2023
Lot Size 10,890 Sqft
Acres 0.25
Lot Dimensions Appraiser
Property Description
Pulling into the driveway of this meticulously maintained estate, you'll immediately appreciate the grandeur of this custom-built, two-story home. Featuring four spacious bedrooms, each with its own ensuite and large walk-in closet, and a large pool bath, this residence boasts a three-car garage with an approximate 35' bay and access to the boat dock. With 124 feet of prime water frontage, it offers panoramic views of the bay and Marco River and direct access to the Gulf of Mexico.
From the moment you step inside, the thoughtfully designed floor plan and high-end finishes capture your attention. The expansive 10' glass sliders frame the spectacular wide-open water views, ensuring a seamless blend of indoor and outdoor living. The newer roof, well-maintained mechanicals, impact doors and windows, and a robust 24KW generator provide peace of mind and convenience.
The heart of the home is the impressive kitchen, equipped with a gas cooktop, Thermidor appliances, solid wood cabinetry, custom wood shelving, and an ice machine – a dream for any culinary enthusiast. A 12' island centers the gourmet kitchen, offering ample space for meal preparation and casual dining. Crown molding, tile floors, and an open floorplan enhance the sense of space and elegance. The residence also includes a private elevator for added convenience.
The second floor features a loft with a front balcony and a spacious gathering room, along with a large second-floor outdoor lanai offering incredible views, perfect for family activities or entertaining guests.
The outdoor living area is a true oasis. It includes a large pool with a sun deck and spa, a custom large built-in table with a granite top, and an outdoor grill area. The outdoor living area boasts exceptional travertine tile, and a floating dock with the capacity for a larger boat and a motorized platform for smaller boats or jet skis completes this waterfront paradise.
Wake up every morning to stunning water views, whether enjoying the beautiful sunrises from your balcony or the stunning sunsets in the evening. This home promises to impress and captivate. 739 Fairlawn Ct is not just a residence; it's a luxurious waterfront lifestyle. Experience the epitome of coastal living in this exquisite Marco Island estate.
Location
State FL
County Collier
Community Marco Island
Area Mi01 - Marco Island
Rooms
Bedroom Description 4.0
Interior
Interior Features Breakfast Bar, Built-in Features, Bedroom on Main Level, Bathtub, Tray Ceiling(s), Closet Cabinetry, Cathedral Ceiling(s), Separate/ Formal Dining Room, Dual Sinks, Family/ Dining Room, High Ceilings, Jetted Tub, Kitchen Island, Living/ Dining Room, Multiple Shower Heads, Multiple Primary Suites, Pantry, Split Bedrooms, Separate Shower, Cable T V, Upper Level Primary
Heating Central, Electric, Gas, Propane
Cooling Central Air, Ceiling Fan(s), Electric, Gas
Flooring Tile
Equipment Generator, Satellite Dish
Furnishings Furnished
Fireplace No
Window Features Casement Window(s),Double Hung,Single Hung,Sliding,Impact Glass,Shutters,Window Coverings
Appliance Double Oven, Dryer, Dishwasher, Freezer, Gas Cooktop, Disposal, Ice Maker, Microwave, Refrigerator, RefrigeratorWithIce Maker, Separate Ice Machine, Self Cleaning Oven, Wine Cooler, Washer
Laundry Inside, Laundry Tub
Exterior
Exterior Feature Fence, Security/ High Impact Doors, Sprinkler/ Irrigation, Outdoor Kitchen, Outdoor Shower, Patio, Storage, Shutters Electric, Gas Grill
Parking Features Attached, Circular Driveway, Driveway, Garage, Paved, Two Spaces, Garage Door Opener
Garage Spaces 3.0
Garage Description 3.0
Pool Concrete, Gas Heat, Heated, In Ground, Pool Equipment, Outside Bath Access
Community Features Boat Facilities, Non- Gated
Utilities Available Cable Available, Natural Gas Available, High Speed Internet Available
Amenities Available Trail(s)
Waterfront Description Bay Access, Navigable Water, Seawall
View Y/N Yes
Water Access Desc Public
View Bay, Canal, Partial, River, Water
Roof Type Tile
Porch Balcony, Open, Patio, Porch
Garage Yes
Private Pool Yes
Building
Lot Description Irregular Lot, Oversized Lot, Sprinklers Automatic
Faces Northwest
Story 2
Entry Level Two
Foundation Raised
Sewer Septic Tank
Water Public
Architectural Style Florida, Two Story
Level or Stories Two
Structure Type Block,Concrete,Stucco
Construction Status Resale
Others
Pets Allowed Yes
HOA Fee Include None
Senior Community No
Tax ID 56672160005
Ownership Single Family
Security Features Security System Owned,Security System,Smoke Detector(s)
Acceptable Financing All Financing Considered, Cash
Listing Terms All Financing Considered, Cash
Pets Allowed Yes
Find out why customers are choosing LPT Realty to meet their real estate needs







