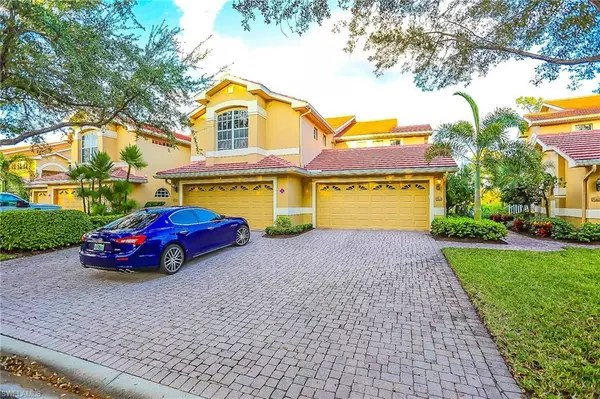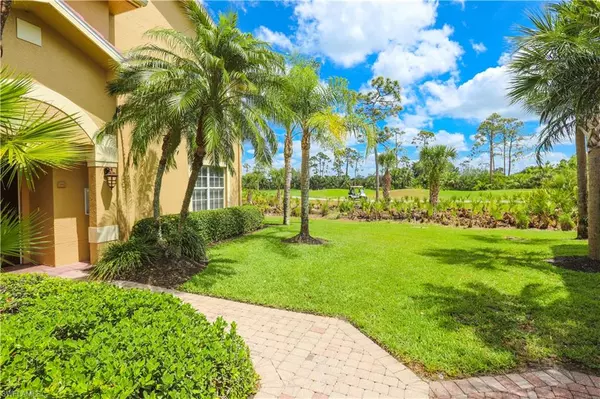3 Beds
2 Baths
1,647 SqFt
3 Beds
2 Baths
1,647 SqFt
Key Details
Property Type Condo
Sub Type Low Rise (1-3)
Listing Status Active
Purchase Type For Sale
Square Footage 1,647 sqft
Price per Sqft $318
Subdivision Oakwood
MLS Listing ID 224063015
Style Carriage/Coach
Bedrooms 3
Full Baths 2
HOA Fees $540/qua
HOA Y/N Yes
Originating Board Florida Gulf Coast
Year Built 2003
Annual Tax Amount $2,163
Tax Year 2020
Lot Size 5,919 Sqft
Acres 0.1359
Property Description
Location
State FL
County Lee
Area Es03 - Estero
Direction exit 123 east to ben Hill Griffin mk left to grandezza on right.
Rooms
Dining Room Dining - Family
Interior
Interior Features Split Bedrooms, Great Room, Guest Bath, Home Office, Walk-In Closet(s)
Heating Central Electric
Cooling Ceiling Fan(s), Central Electric
Flooring Marble, Tile
Window Features Single Hung,Shutters - Manual
Appliance Electric Cooktop, Disposal, Dryer, Microwave, Range, Refrigerator, Refrigerator/Icemaker, Self Cleaning Oven, Washer
Laundry Inside
Exterior
Garage Spaces 2.0
Community Features Golf Equity, Basketball, Bike And Jog Path, Billiards, Bocce Court, Business Center, Cabana, Clubhouse, Pool, Community Spa/Hot tub, Fitness Center, Golf, Pickleball, Playground, Putting Green, Restaurant, Shuffleboard, Sidewalks, Street Lights, Tennis Court(s), Theater, Gated, Golf Course, Tennis
Utilities Available Cable Available
Waterfront Description None
View Y/N Yes
View Golf Course, Landscaped Area
Roof Type Tile
Porch Screened Lanai/Porch, Patio
Garage Yes
Private Pool No
Building
Lot Description Regular
Faces exit 123 east to ben Hill Griffin mk left to grandezza on right.
Sewer Central
Water Central
Architectural Style Carriage/Coach
Structure Type Concrete Block,Stucco
New Construction No
Others
HOA Fee Include Cable TV,Insurance,Internet,Irrigation Water,Maintenance Grounds,Legal/Accounting,Manager,Pest Control Exterior,Rec Facilities,Reserve,Security,Sewer,Street Lights,Street Maintenance,Trash,Water
Tax ID 25-46-25-E4-22019.1902
Ownership Condo
Security Features Smoke Detector(s)
Acceptable Financing Buyer Finance/Cash
Listing Terms Buyer Finance/Cash
Find out why customers are choosing LPT Realty to meet their real estate needs







