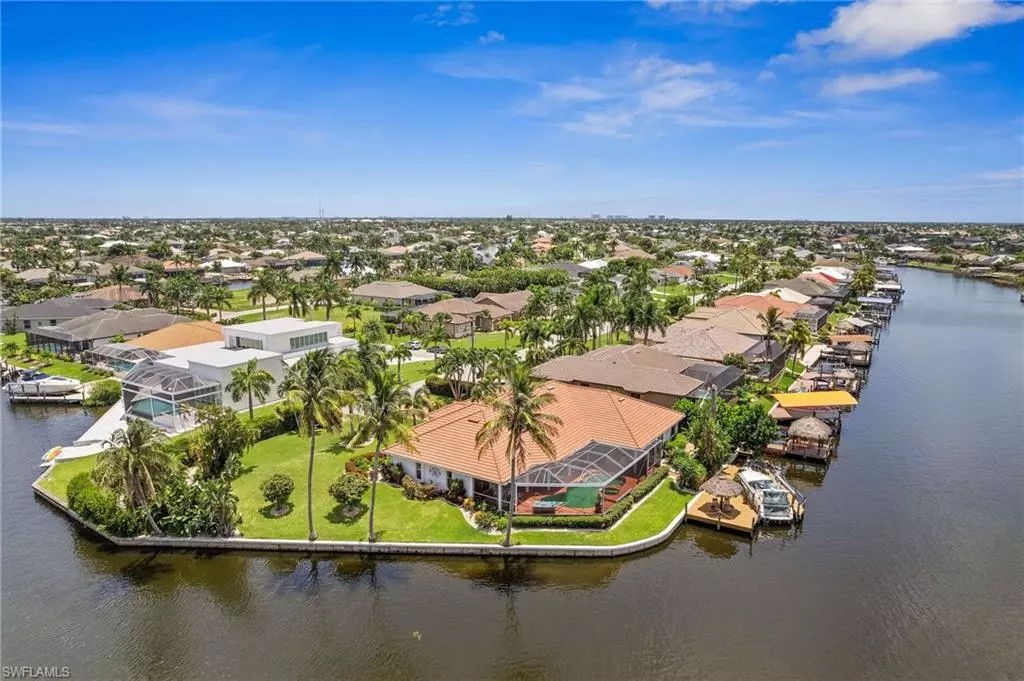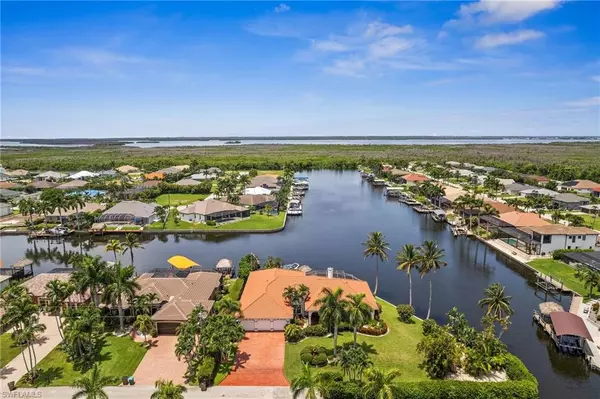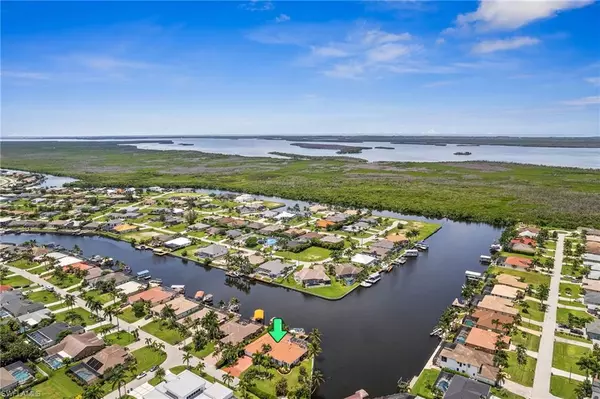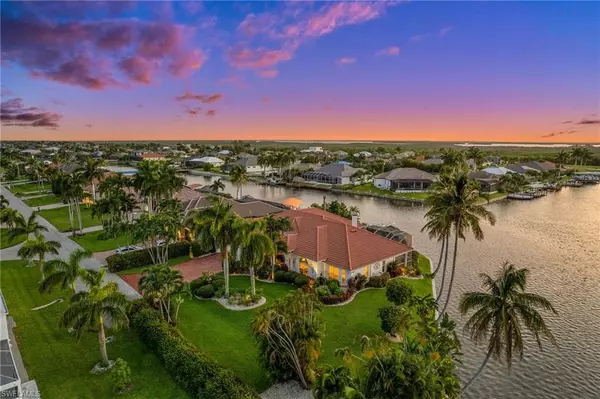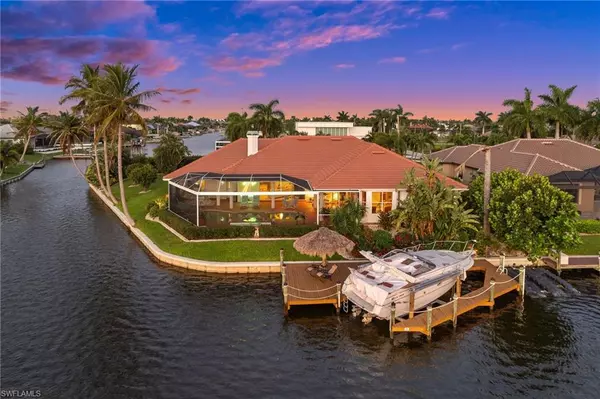5 Beds
2 Baths
3,311 SqFt
5 Beds
2 Baths
3,311 SqFt
Key Details
Property Type Single Family Home
Sub Type Single Family Residence
Listing Status Active
Purchase Type For Sale
Square Footage 3,311 sqft
Price per Sqft $441
Subdivision Cape Coral
MLS Listing ID 224065349
Style Florida
Bedrooms 5
Full Baths 2
Originating Board Florida Gulf Coast
Year Built 1994
Annual Tax Amount $8,990
Tax Year 2023
Lot Size 0.461 Acres
Acres 0.461
Property Description
Terracotta tile roof installed in 2023, pool cage with large picture frame installed in 2023.
Upon entering, you'll be greeted by a spacious, open-concept living area with high ceilings and large windows that flood the space with natural light and water view. The open layout kitchen is a chef's delight, featuring sleek countertops, and ample storage. The adjacent dining area and living room offer seamless access to a large, covered patio, perfect for entertaining or simply enjoying the serene water views.
The master suite is a true retreat, boasting large windows overlooking the canals, a generous walk-in closet, and master bathroom. The private work out room is right next to the master bath for your convenience and each of the four additional bedrooms is thoughtfully designed to offer comfort and style, providing ample space for family and guests, the office room is overlooking beautiful water views.
The expansive front yard is a landscape paradise with incredible attention to detail and most beautiful, mature coconut and royal palm trees, the hidden path leading to the boat dock is an excellent feature providing true Zen feeling. The backyard is an entertainer's paradise with a sparkling pool, tiki hut, new boat dock and 10,000 lbs lift ! The property offers Gulf access.
3-car garage, ensuring ample space for vehicles and storage with added " workshop " dedicated space.
Located in a premier SW Cape Coral Florida neighborhood, this home combines luxury living with the serene beauty of waterfront living.
Location
State FL
County Lee
Area Cc22 - Cape Coral Unit 69, 70, 72-
Zoning R1-W
Rooms
Primary Bedroom Level Master BR Ground
Master Bedroom Master BR Ground
Dining Room Breakfast Bar, Dining - Family, Formal
Kitchen Kitchen Island, Pantry
Interior
Interior Features Split Bedrooms, Exercise Room, Family Room, Guest Bath, Guest Room, Home Office, Workshop, Closet Cabinets, Pantry, Vaulted Ceiling(s), Walk-In Closet(s), Wet Bar
Heating Central Electric, Fireplace(s)
Cooling Ceiling Fan(s), Central Electric
Flooring Carpet, Tile
Fireplace Yes
Window Features Double Hung,Impact Resistant,Impact Resistant Windows,Shutters - Manual,Window Coverings
Appliance Water Softener, Electric Cooktop, Dishwasher, Dryer, Microwave, Refrigerator/Freezer, Washer, Water Treatment Owned
Laundry Inside
Exterior
Exterior Feature Dock, Boat Lift, Boat Ramp, Boat Slip, Captain's Walk, Dock Included
Garage Spaces 3.0
Pool In Ground, Concrete
Community Features None, Boating, Non-Gated
Utilities Available Cable Available
Waterfront Description Canal Front,Intersecting Canal,Seawall
View Y/N No
View Intersecting Canal, Water
Roof Type Tile
Porch Screened Lanai/Porch, Deck
Garage Yes
Private Pool Yes
Building
Lot Description Cul-De-Sac, Oversize
Sewer Assessment Paid, Central
Water Assessment Paid, Central
Architectural Style Florida
Structure Type Concrete Block,Stucco
New Construction No
Others
HOA Fee Include None
Tax ID 32-44-23-C1-05969.0540
Ownership Single Family
Security Features Smoke Detector(s),Smoke Detectors
Acceptable Financing Buyer Finance/Cash
Listing Terms Buyer Finance/Cash
Find out why customers are choosing LPT Realty to meet their real estate needs


