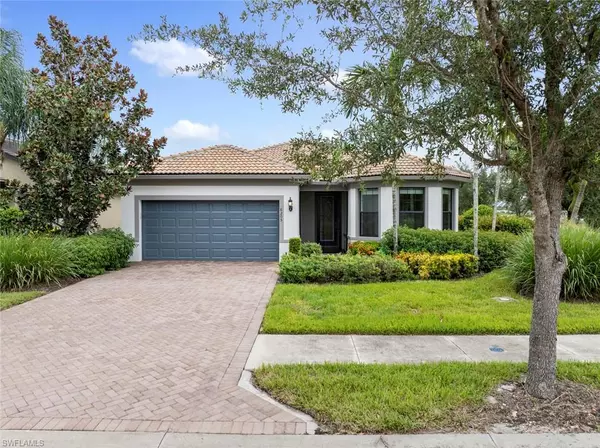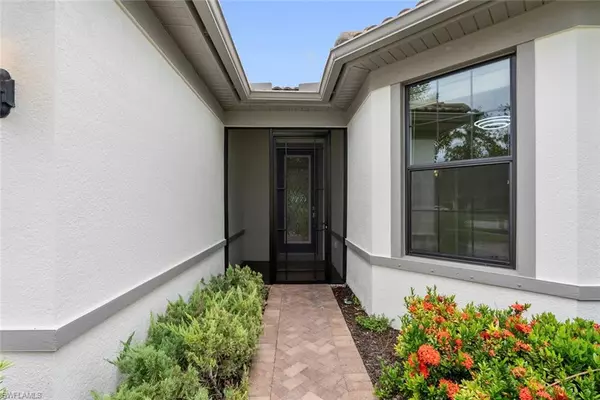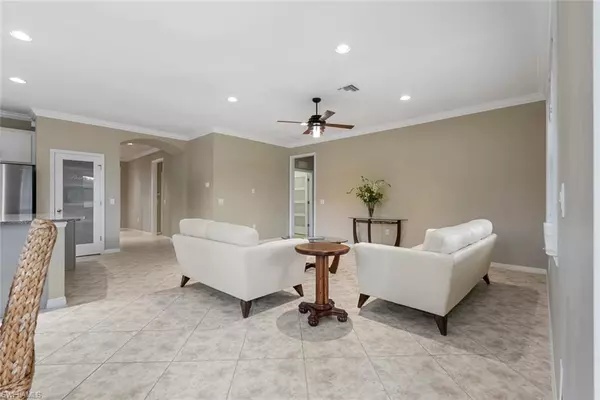2 Beds
2 Baths
1,794 SqFt
2 Beds
2 Baths
1,794 SqFt
Key Details
Property Type Single Family Home
Sub Type Ranch,Single Family Residence
Listing Status Active
Purchase Type For Sale
Square Footage 1,794 sqft
Price per Sqft $259
Subdivision Del Webb
MLS Listing ID 224066019
Bedrooms 2
Full Baths 2
HOA Fees $1,171/qua
HOA Y/N Yes
Originating Board Naples
Year Built 2015
Annual Tax Amount $6,035
Tax Year 2023
Lot Size 8,276 Sqft
Acres 0.19
Property Description
This house is located in the highly sought-after 55+ Del Webb Naples community, featuring the popular Abbeyville floor plan with 2 bedrooms, 2 full baths, den and FLORIDA ROOM offering extra square footage.
This property features numerous upgrades, including large PORCELAIN TILE flooring, CROWN MOLDING throughout, NEW SCREENS on the front and back lanai with a new IMPACT GLASS front door. The exterior has been RECENTLY PAINTED, and NEWER CARPET has been installed in the bedrooms. Stylish glass barn doors lead you into the den off the foyer, while the laundry room offers AMPLE STORAGE with cabinets, extra shelving, a stationary tub, and a washer/dryer. The primary suite is a true retreat, featuring a custom-designed closet and a bathroom equipped with double sinks, vanity seating, and a shower enclosure. Ceiling fans and recessed lighting enhance the home's inviting atmosphere. The GARAGE includes a 4' EXTENSION, built-in storage cabinets, an EPOXY COATED FLOOR, and a unique enclosed entrance to the attic for additional storage. The seller is also including the remaining FURNITURE. Experience the Del Webb Active Adult lifestyle with access to a range of amenities, including the Rusty Putter Restaurant, a resort-style pool, lap pool, fitness center, pickleball, bocce and tennis courts, a golf simulator, and billiards. Explore Del Webb Naples and Ave Maria effortlessly in your golf cart, whether you're heading to Publix, church, or out for a delightful dinner. Embrace the lifestyle you deserve in this extraordinary home, where comfort, luxury, and convenience seamlessly come together.
Location
State FL
County Collier
Area Ave Maria
Rooms
Bedroom Description First Floor Bedroom,Split Bedrooms
Dining Room Dining - Family
Kitchen Island, Pantry
Interior
Interior Features Laundry Tub, Pantry, Smoke Detectors, Walk-In Closet(s), Window Coverings
Heating Central Electric
Flooring Carpet, Tile
Equipment Auto Garage Door, Cooktop - Electric, Dishwasher, Disposal, Dryer, Microwave, Range, Refrigerator, Smoke Detector, Washer
Furnishings Partially
Fireplace No
Window Features Window Coverings
Appliance Electric Cooktop, Dishwasher, Disposal, Dryer, Microwave, Range, Refrigerator, Washer
Heat Source Central Electric
Exterior
Exterior Feature Screened Lanai/Porch
Parking Features Driveway Paved, Attached
Garage Spaces 2.0
Pool Community
Community Features Clubhouse, Park, Pool, Dog Park, Fitness Center, Golf, Putting Green, Restaurant, Sidewalks, Street Lights, Tennis Court(s), Gated
Amenities Available Basketball Court, Barbecue, Beauty Salon, Bike And Jog Path, Billiard Room, Bocce Court, Clubhouse, Park, Pool, Community Room, Spa/Hot Tub, Dog Park, Fitness Center, Golf Course, Hobby Room, Internet Access, Library, Pickleball, Putting Green, Restaurant, Sauna, Sidewalk, Streetlight, Tennis Court(s), Underground Utility
Waterfront Description Lake
View Y/N Yes
View Golf Course, Water
Roof Type Tile
Street Surface Paved
Porch Patio
Total Parking Spaces 2
Garage Yes
Private Pool No
Building
Lot Description Corner Lot, Regular
Building Description Concrete Block,Stucco, DSL/Cable Available
Story 1
Water Central
Architectural Style Ranch, Single Family
Level or Stories 1
Structure Type Concrete Block,Stucco
New Construction No
Others
Pets Allowed With Approval
Senior Community No
Tax ID 29817003624
Ownership Single Family
Security Features Smoke Detector(s),Gated Community

Find out why customers are choosing LPT Realty to meet their real estate needs







