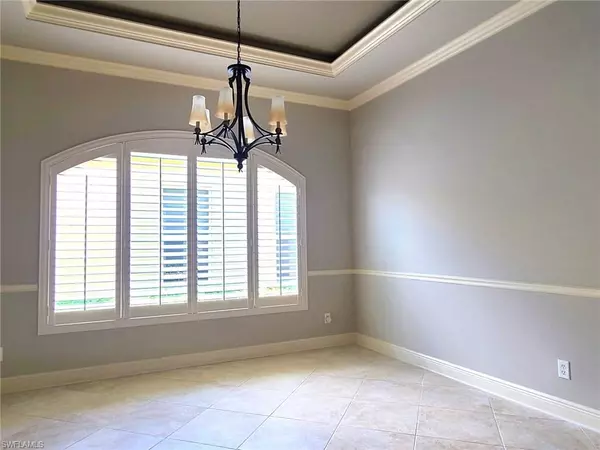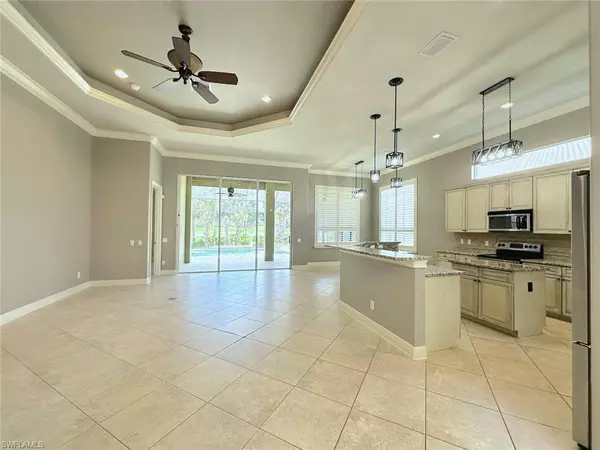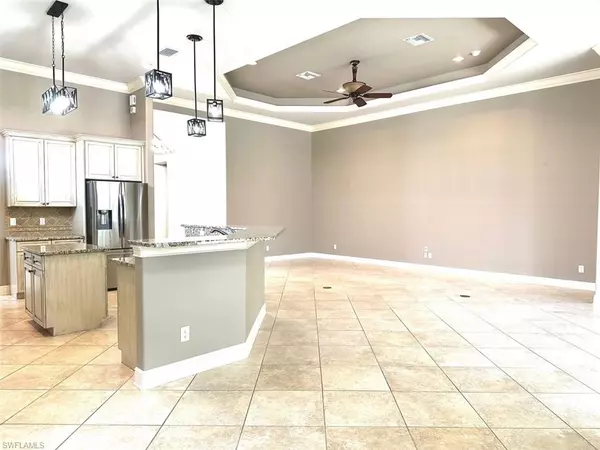3 Beds
2 Baths
2,543 SqFt
3 Beds
2 Baths
2,543 SqFt
Key Details
Property Type Single Family Home
Sub Type Ranch,Single Family Residence
Listing Status Active
Purchase Type For Sale
Square Footage 2,543 sqft
Price per Sqft $428
Subdivision Bellino
MLS Listing ID 224058837
Bedrooms 3
Full Baths 2
HOA Fees $525/qua
HOA Y/N Yes
Originating Board Naples
Year Built 2006
Annual Tax Amount $8,367
Tax Year 2024
Lot Size 7,143 Sqft
Acres 0.164
Property Description
This Porta Rossa single family floor plan was the best selling design in all of Vasari. With an "open floorplan," and unobstructed views of two fairways, this is a must see. Three bedrooms, 2 baths, den, large great room with an open floorplan; kitchen with an island, a separate breakfast bar, breakfast room, and a cabinet filled laundry room. Imported ceramic floor tile; crown molding; Plantation shutters and so much more. The gourmet kitchen with granite countertops, customized cabinetry, with an island counter work space and lots of natural light and includes all newer stainless steel appliances; separate dining room; 2 car- garage and a screened lanai with sundeck, pool and spa, overlooking the golf course. The owner's suite features a whirlpool tub and a separate shower; two vanities and two walk-in closets. The home has a nearly new three year old roof; and a nearly new 3 year old air conditioning system and a nearly new one year old hot water heater.
Vasari is coveniently located minutes to beaches, highways, RSW Airport and area restaurants and services. Located down the road from Mercato and just minutes from Coconut Point. Also, a short drive to the newly energized downtown Bonita Springs shops and restaurants and Naples famous Fifth Avenue. Vasari is special and this home is equally special.
Location
State FL
County Lee
Area Vasari
Zoning RPD
Rooms
Bedroom Description First Floor Bedroom,Master BR Ground,Split Bedrooms
Dining Room Breakfast Bar, Breakfast Room
Kitchen Island, Pantry
Interior
Interior Features Pantry, Smoke Detectors, Volume Ceiling, Walk-In Closet(s), Window Coverings
Heating Central Electric
Flooring Tile
Equipment Auto Garage Door, Cooktop - Electric, Dishwasher, Disposal, Double Oven, Dryer, Refrigerator/Icemaker, Security System, Self Cleaning Oven, Smoke Detector, Wall Oven, Washer
Furnishings Unfurnished
Fireplace No
Window Features Window Coverings
Appliance Electric Cooktop, Dishwasher, Disposal, Double Oven, Dryer, Refrigerator/Icemaker, Self Cleaning Oven, Wall Oven, Washer
Heat Source Central Electric
Exterior
Exterior Feature Screened Lanai/Porch
Parking Features Driveway Paved, Attached
Garage Spaces 2.0
Pool Community, Pool/Spa Combo, Below Ground, Concrete, Screen Enclosure
Community Features Clubhouse, Pool, Fitness Center, Golf, Putting Green, Tennis Court(s), Gated
Amenities Available Bocce Court, Clubhouse, Pool, Spa/Hot Tub, Fitness Center, Golf Course, Hobby Room, Private Membership, Putting Green, Tennis Court(s), Underground Utility
Waterfront Description None
View Y/N Yes
View Golf Course
Roof Type Tile
Porch Patio
Total Parking Spaces 2
Garage Yes
Private Pool Yes
Building
Lot Description Golf Course
Building Description Concrete Block,Poured Concrete,Stucco, DSL/Cable Available
Story 1
Water Central
Architectural Style Ranch, Contemporary, Single Family
Level or Stories 1
Structure Type Concrete Block,Poured Concrete,Stucco
New Construction No
Others
Pets Allowed Yes
Senior Community No
Tax ID 06-48-26-B1-02300.1950
Ownership Single Family
Security Features Security System,Smoke Detector(s),Gated Community

Find out why customers are choosing LPT Realty to meet their real estate needs







