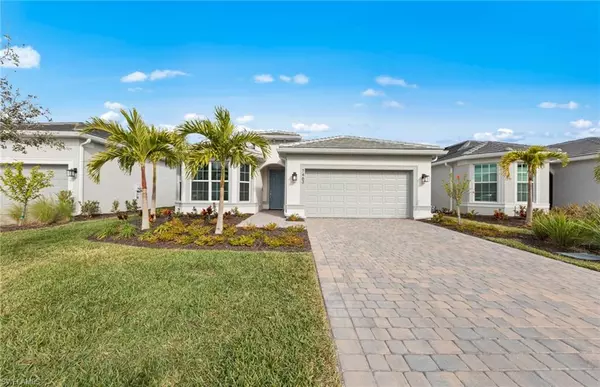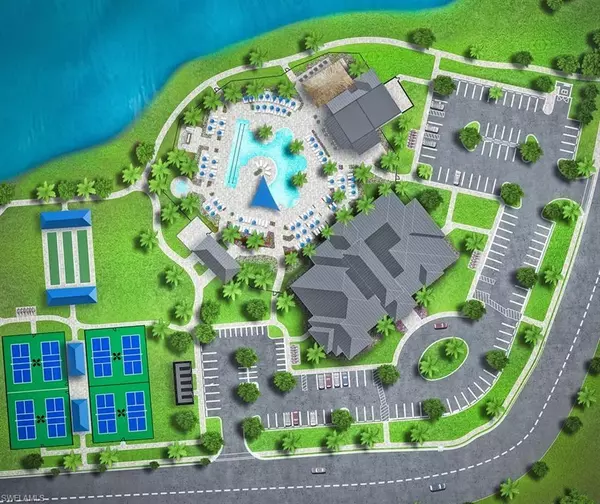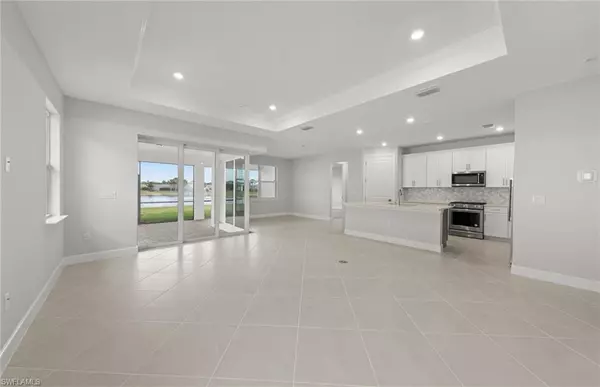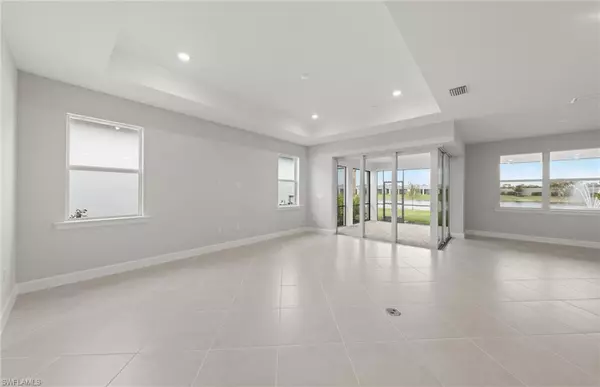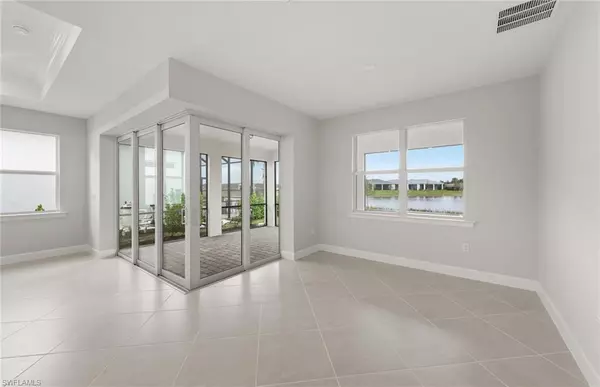3 Beds
2 Baths
2,084 SqFt
3 Beds
2 Baths
2,084 SqFt
Key Details
Property Type Single Family Home
Sub Type Single Family Residence
Listing Status Active
Purchase Type For Sale
Square Footage 2,084 sqft
Price per Sqft $239
Subdivision Del Webb Oak Creek
MLS Listing ID 224069643
Bedrooms 3
Full Baths 2
HOA Fees $373/mo
HOA Y/N Yes
Originating Board Bonita Springs
Year Built 2024
Annual Tax Amount $6,732
Tax Year 2023
Lot Size 6,625 Sqft
Acres 0.1521
Property Description
Location
State FL
County Lee
Area Fn07 - North Fort Myers Area
Direction From I-75 Take Exit 143, Bayshore Rd and head west for 1 mile. Turn right after the Raymond Building Supply commercial park and continue straight Del Webb Oak Creek will be located straight ahead
Rooms
Primary Bedroom Level Master BR Ground
Master Bedroom Master BR Ground
Dining Room Dining - Living, Eat-in Kitchen
Kitchen Kitchen Island, Pantry
Interior
Interior Features Split Bedrooms, Great Room, Den - Study, Guest Bath, Guest Room, Wired for Data, Entrance Foyer, Multi Phone Lines, Pantry, Tray Ceiling(s), Walk-In Closet(s)
Heating Central Electric
Cooling Central Electric
Flooring Carpet, Tile
Window Features Impact Resistant,Single Hung,Sliding,Impact Resistant Windows
Appliance Gas Cooktop, Dishwasher, Disposal, Dryer, Microwave, Refrigerator/Freezer, Washer
Laundry Inside, Sink
Exterior
Exterior Feature Sprinkler Auto
Garage Spaces 2.0
Community Features Bocce Court, Clubhouse, Pool, Community Room, Community Spa/Hot tub, Fitness Center, Hobby Room, Internet Access, Pickleball, Restaurant, See Remarks, Sidewalks, Street Lights, Gated
Utilities Available Underground Utilities, Natural Gas Connected, Cable Available, Natural Gas Available
Waterfront Description Lake Front
View Y/N No
View Lake
Roof Type Tile
Porch Screened Lanai/Porch
Garage Yes
Private Pool No
Building
Lot Description Regular
Faces From I-75 Take Exit 143, Bayshore Rd and head west for 1 mile. Turn right after the Raymond Building Supply commercial park and continue straight Del Webb Oak Creek will be located straight ahead
Story 1
Sewer Central
Water Central
Level or Stories 1 Story/Ranch
Structure Type Concrete Block,Metal Frame,Stucco
New Construction Yes
Schools
Elementary Schools School Choice- Bayshore Elementary
Middle Schools School Choice- Harns Marsh
High Schools School Choice- Riverdale
Others
HOA Fee Include Cable TV,Internet,Irrigation Water,Maintenance Grounds,Manager,Rec Facilities,Security,Street Lights,Street Maintenance
Tax ID 20-43-25-L1-01000.0600
Ownership Single Family
Security Features Smoke Detector(s),Smoke Detectors
Acceptable Financing Buyer Finance/Cash, FHA, VA Loan
Listing Terms Buyer Finance/Cash, FHA, VA Loan
Find out why customers are choosing LPT Realty to meet their real estate needs



