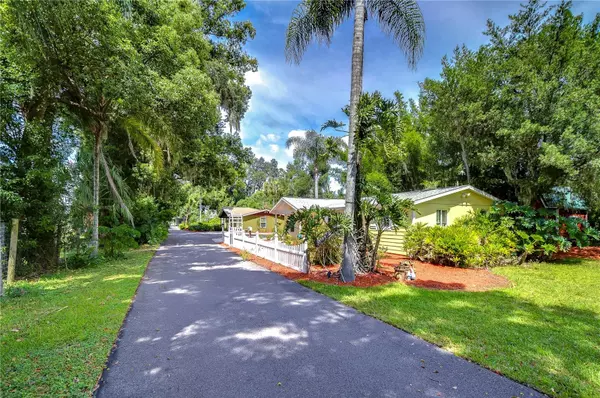5 Beds
4 Baths
4,560 SqFt
5 Beds
4 Baths
4,560 SqFt
Key Details
Property Type Single Family Home
Sub Type Single Family Residence
Listing Status Active
Purchase Type For Sale
Square Footage 4,560 sqft
Price per Sqft $535
Subdivision Lake Keen Estates
MLS Listing ID T3550721
Bedrooms 5
Full Baths 4
HOA Y/N No
Originating Board Stellar MLS
Year Built 2019
Annual Tax Amount $16,959
Lot Size 3.910 Acres
Acres 3.91
Lot Dimensions 1294x128
Property Description
Location
State FL
County Hillsborough
Community Lake Keen Estates
Zoning ASC-1
Rooms
Other Rooms Attic, Bonus Room, Den/Library/Office, Formal Dining Room Separate, Great Room, Inside Utility
Interior
Interior Features Built-in Features, Ceiling Fans(s), Crown Molding, Eat-in Kitchen, High Ceilings, Primary Bedroom Main Floor, Skylight(s), Smart Home, Stone Counters, Walk-In Closet(s)
Heating Central, Electric
Cooling Central Air
Flooring Carpet, Hardwood, Tile
Fireplaces Type Decorative, Family Room, Gas, Other
Fireplace true
Appliance Built-In Oven, Convection Oven, Dishwasher, Disposal, Dryer, Gas Water Heater, Microwave, Range, Range Hood, Refrigerator, Washer, Water Softener
Laundry Inside, Laundry Room
Exterior
Exterior Feature French Doors, Irrigation System, Storage
Parking Features Bath In Garage, Circular Driveway, Garage Door Opener, Oversized
Garage Spaces 2.0
Fence Fenced
Utilities Available Cable Available, Electricity Connected, Propane, Public
Waterfront Description Lake
View Y/N Yes
Water Access Yes
Water Access Desc Lake
View Water
Roof Type Metal,Shingle
Porch Covered, Front Porch, Rear Porch, Screened, Side Porch, Wrap Around
Attached Garage false
Garage true
Private Pool No
Building
Lot Description In County, Landscaped, Paved, Zoned for Horses
Story 2
Entry Level Two
Foundation Slab
Lot Size Range 2 to less than 5
Builder Name Boger Homes
Sewer Septic Tank
Water Well
Architectural Style Custom
Structure Type Block,HardiPlank Type
New Construction false
Schools
Elementary Schools Lutz-Hb
Middle Schools Liberty-Hb
High Schools Freedom-Hb
Others
Pets Allowed Cats OK, Dogs OK, Yes
Senior Community No
Ownership Fee Simple
Acceptable Financing Cash, Conventional
Listing Terms Cash, Conventional
Special Listing Condition None

Find out why customers are choosing LPT Realty to meet their real estate needs







