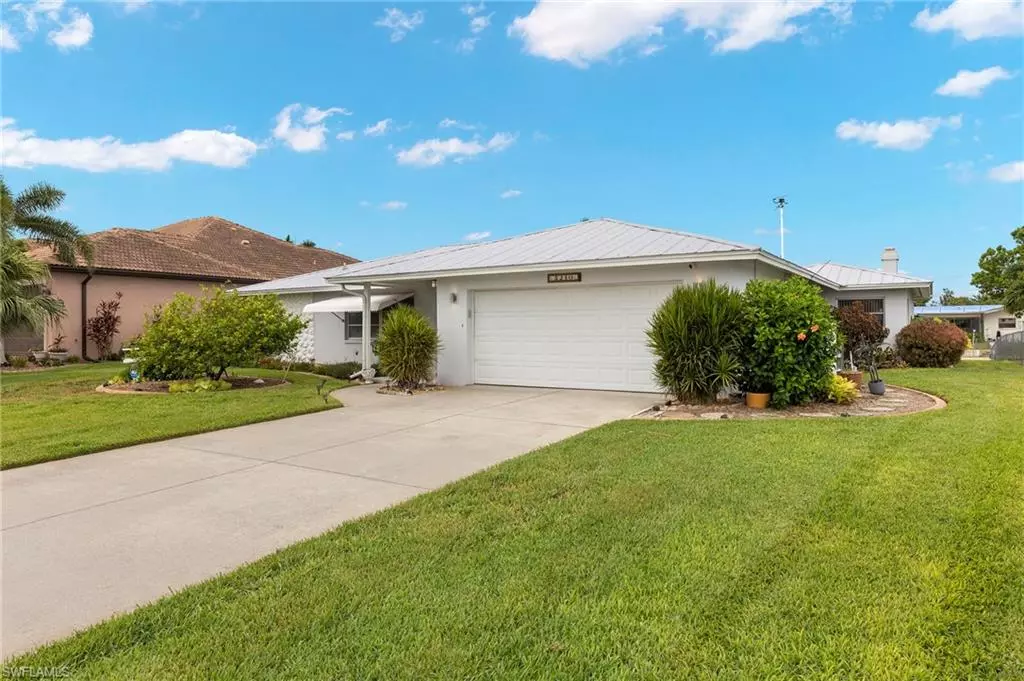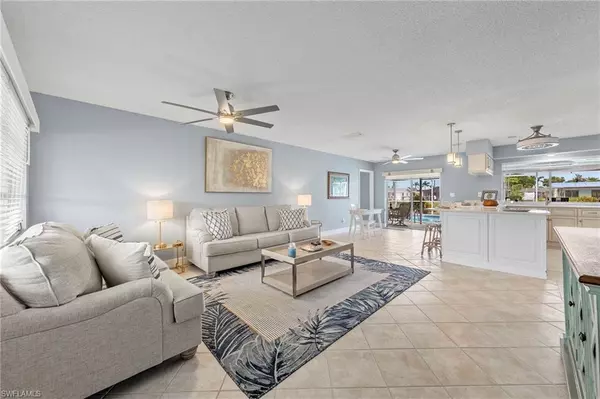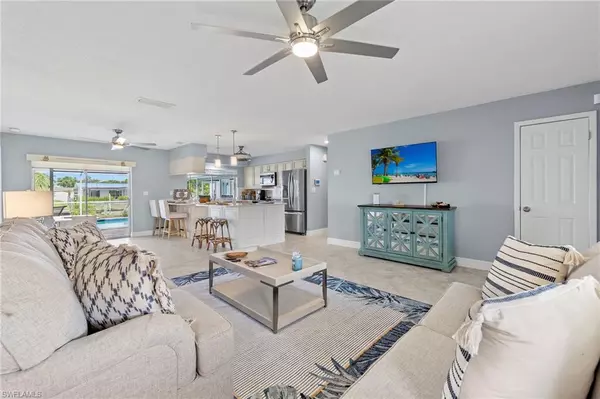3 Beds
2 Baths
1,764 SqFt
3 Beds
2 Baths
1,764 SqFt
Key Details
Property Type Single Family Home
Sub Type Ranch,Single Family Residence
Listing Status Active
Purchase Type For Rent
Square Footage 1,764 sqft
Subdivision Cape Coral
MLS Listing ID 224070447
Bedrooms 3
Full Baths 2
HOA Y/N Yes
Originating Board Florida Gulf Coast
Year Built 1973
Lot Size 10,184 Sqft
Acres 0.2338
Property Description
Welcome to Villa Florence! This 3-bedroom, 2-bathroom split-floor plan home is perfect for your family as it gives two completely separate living areas for you and the kids! This home sleeps 8 guests when using the two sleeper sofas available. Located on a freshwater canal in the coveted SW area of Cape Coral, you are close to downtown where there is plenty of shopping, bars and restaurants. You're also a quick drive over the bridge to historic Fort Myers and the famous SWFL beaches such as Fort Myers Beach, Sanibel and Captiva Islands.
Living Room: Villa Florence offers two separate living areas on either side of the house. The main living room is directly off the master bedroom toward the left of the home, and offers a sleeper sofa, an additional couch and a flat-screen TV. The secondary living room is off of the two guest bedrooms on the right side of the house. It features a second sleeper sofa as well as additional seating, a fireplace, a flat-screen TV and double sliders with views of the pool area.
Dining Room/Kitchen: The fully equipped kitchen is toward the rear of the house and offers stainless steel appliances and two islands with seating for four guests. There is an additional smaller dining area off to the side that has seating for two more. The kitchen features a traditional drip coffee maker.
Master Suite: The master bedroom is located on the left of the house off the main living room and offers a King-sized bed, flat-screen TV and a decorative chair. The sliders give you private access to the pool area with views of the water. The attached bathroom features a double-sink vanity and an oversized walk-in shower with gorgeous marble tile.
Guest Bedrooms/Bathrooms: The two additional bedrooms are located off of the secondary living room on the right side of the house. The first room features a Queen-sized bed, flat-screen TV and private door to the pool area. The second bedroom features a Twin-sized daybed and flat-screen TV. Both guest rooms share the second bathroom, which has another spacious shower with rainfall showerhead.
Pool/Lanai/Dock: You will no doubt spend most of your time outside by the pool, and Villa Florence's lanai is the perfect place to do just that! The electric-heated pool is perfect for swimming year round. With plenty of seating available, the whole family can spend their time soaking up the Florida sun. There is a full dining table setup with room for 6 guests available to enjoy your meals poolside. Head down to the dock and enjoy a cocktail under the Tiki Hut. If you're feeling adventurous, take a trip around the neighborhood by using the bikes or kayaks available!
All in all, Villa Florence is a perfect getaway location for your next family trip. Book it now!
Location
State FL
County Lee
Area Cape Coral
Interior
Interior Features Fireplace, Pantry, Volume Ceiling, Window Coverings
Heating Central Electric
Flooring Tile, Vinyl
Equipment Auto Garage Door, Dishwasher, Disposal, Dryer, Microwave, Refrigerator/Freezer, Refrigerator/Icemaker, Self Cleaning Oven, Smoke Detector, Washer
Furnishings Furnished,Turnkey
Fireplace Yes
Window Features Window Coverings
Appliance Dishwasher, Disposal, Dryer, Microwave, Refrigerator/Freezer, Refrigerator/Icemaker, Self Cleaning Oven, Washer
Heat Source Central Electric
Exterior
Exterior Feature Boat Dock Private, Wooden Dock, Screened Lanai/Porch
Parking Features Attached
Garage Spaces 2.0
Pool Below Ground, Concrete, Electric Heat, Screen Enclosure
Amenities Available Guest Room, Internet Access
Waterfront Description Canal Front,Fresh Water
View Y/N Yes
View Canal, Landscaped Area, Pool/Club
Garage Yes
Private Pool Yes
Building
Story 1
Architectural Style Ranch, Single Family
Level or Stories 1
Structure Type Concrete Block
New Construction No
Others
Pets Allowed Limits
Senior Community No
Pet Size 35
Tax ID 14-45-23-C3-00187.0690
Security Features Smoke Detector(s)
Num of Pet 2

Find out why customers are choosing LPT Realty to meet their real estate needs







