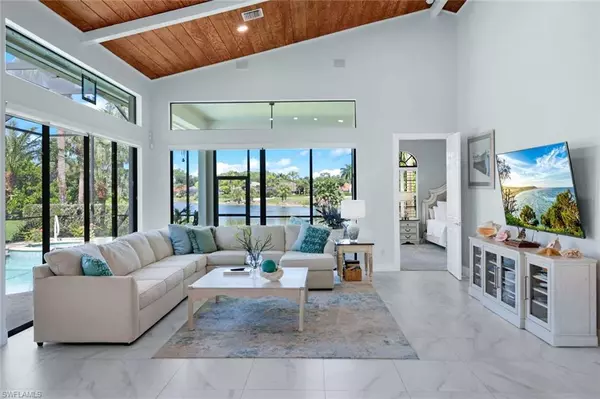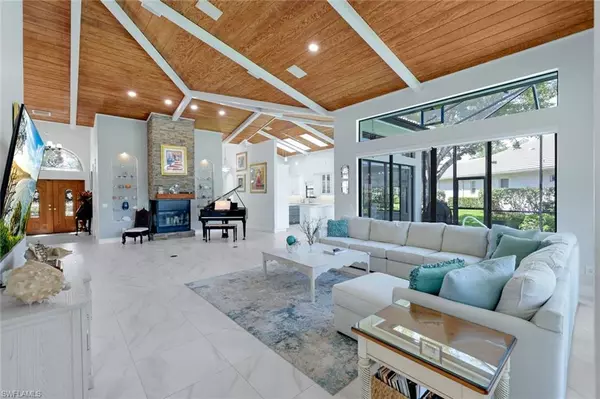3 Beds
2 Baths
2,935 SqFt
3 Beds
2 Baths
2,935 SqFt
Key Details
Property Type Single Family Home
Sub Type Single Family Residence
Listing Status Active
Purchase Type For Sale
Square Footage 2,935 sqft
Price per Sqft $570
Subdivision The Strand
MLS Listing ID 224071123
Bedrooms 3
Full Baths 2
HOA Y/N Yes
Originating Board Florida Gulf Coast
Year Built 1999
Annual Tax Amount $9,600
Tax Year 2023
Lot Size 0.430 Acres
Acres 0.43
Property Description
Location
State FL
County Collier
Area Na11 - N/O Immokalee Rd W/O 75
Rooms
Primary Bedroom Level Master BR Ground
Master Bedroom Master BR Ground
Dining Room Eat-in Kitchen, Formal
Kitchen Kitchen Island
Interior
Interior Features Split Bedrooms, Den - Study, Wired for Data, Entrance Foyer, Vaulted Ceiling(s), Walk-In Closet(s)
Heating Central Electric, Fireplace(s)
Cooling Central Electric
Flooring Carpet, Tile
Fireplace Yes
Window Features Impact Resistant,Impact Resistant Windows,Window Coverings
Appliance Electric Cooktop, Dishwasher, Disposal, Dryer, Microwave, Refrigerator/Freezer, Wall Oven, Washer
Laundry Inside, Sink
Exterior
Exterior Feature Sprinkler Auto
Garage Spaces 3.0
Pool Community Lap Pool, In Ground, Electric Heat, Screen Enclosure
Community Features Golf Non Equity, Basketball, Bike And Jog Path, Bocce Court, Clubhouse, Pool, Community Room, Fitness Center Attended, Full Service Spa, Golf, Pickleball, Playground, Putting Green, Restaurant, Sidewalks, Street Lights, Tennis Court(s), Gated
Utilities Available Underground Utilities, Cable Available
Waterfront Description Lake Front
View Y/N Yes
View Golf Course, Lake, Landscaped Area
Roof Type Tile
Porch Screened Lanai/Porch
Garage Yes
Private Pool Yes
Building
Lot Description Corner Lot, Irregular Lot, Oversize
Story 1
Sewer Central
Water Central
Level or Stories 1 Story/Ranch
Structure Type Concrete Block,Stucco
New Construction No
Schools
Elementary Schools Veterans Memorial Elemenntary
Middle Schools North Naples Middle School
High Schools Aubrey Rogers High School
Others
HOA Fee Include Cable TV,Golf Course,Internet,Irrigation Water,Maintenance Grounds,Manager,Rec Facilities,Reserve,Security,Street Lights,Street Maintenance,Trash
Tax ID 66679710707
Ownership Single Family
Acceptable Financing Buyer Finance/Cash
Listing Terms Buyer Finance/Cash
Find out why customers are choosing LPT Realty to meet their real estate needs







