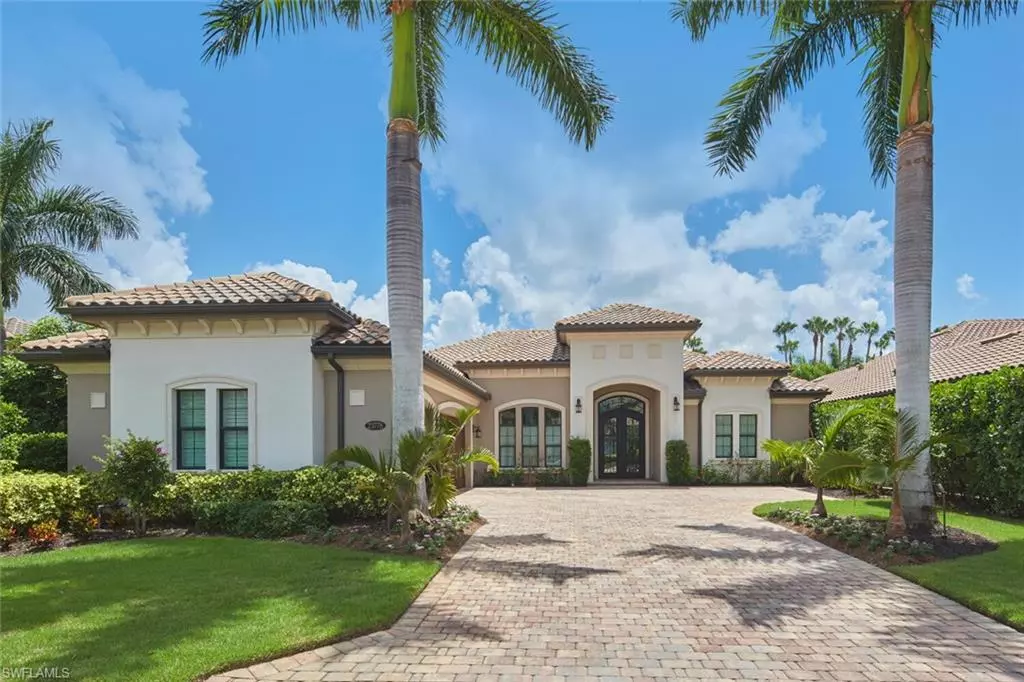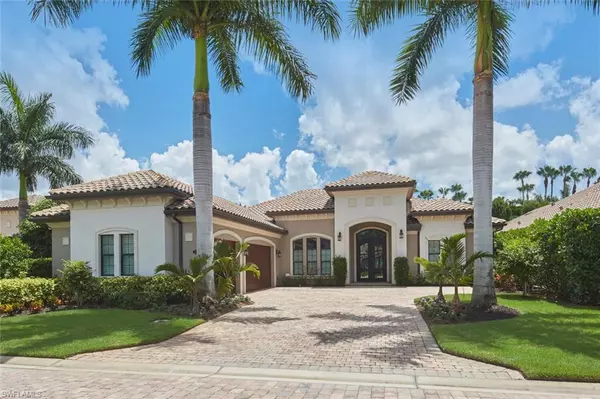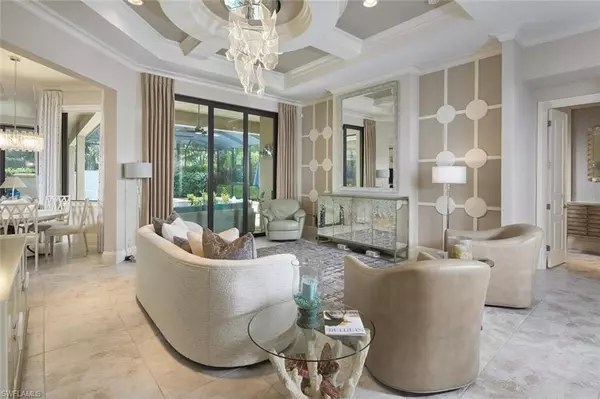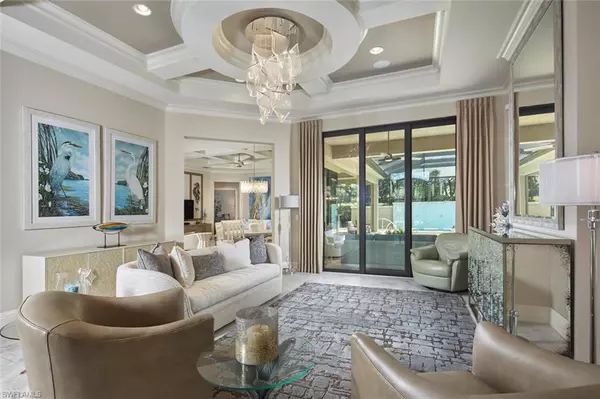3 Beds
3 Baths
3,461 SqFt
3 Beds
3 Baths
3,461 SqFt
Key Details
Property Type Single Family Home
Sub Type Single Family Residence
Listing Status Active
Purchase Type For Sale
Square Footage 3,461 sqft
Price per Sqft $765
Subdivision Ponza
MLS Listing ID 224071439
Bedrooms 3
Full Baths 3
Condo Fees $2,141/qua
HOA Fees $3,170/ann
HOA Y/N Yes
Originating Board Bonita Springs
Year Built 2015
Annual Tax Amount $28,190
Tax Year 2024
Lot Size 0.293 Acres
Acres 0.2933
Property Description
The primary suite features two walk-in closets and an oversized spa-style bath with a soaking tub and separate shower. Two guest suites afford privacy for all. The bonus room/den has pool access and built-in cabinets.
The quintessential Florida home with everything centered around the outdoor area, a luxurious updated pool with a relaxing spa and wonderful outdoor kitchen and sitting area.
The Colony Golf & Bay Club is a highly amenitized community to include a private island beach park, private dining at The Bay Club, fitness center, tennis, pickle ball, kayaking & sailing. Golf memberships optional.
The community is situated in a highly sought after area of Southwest Florida, west of US41, just minutes to the Intl. airport; super close to shopping and dining.
Location
State FL
County Lee
Area Bn05 - Pelican Landing And North
Zoning RPD
Direction Enter The Colony Golf and Country Club from Coconut Rd and proceed to traffic circle after guard house. At circle take 3rd exit. Proceed east and through underpass and turn left into Ponza neighborhood. Home is on your right.
Rooms
Dining Room Breakfast Room, Dining - Living, Eat-in Kitchen
Kitchen Walk-In Pantry
Interior
Interior Features Great Room, Den - Study, Bar, Built-In Cabinets, Coffered Ceiling(s), Entrance Foyer, Pantry, Volume Ceiling, Walk-In Closet(s)
Heating Central Electric
Cooling Central Electric
Flooring Tile, Vinyl, Wood
Window Features Impact Resistant,Single Hung,Impact Resistant Windows
Appliance Gas Cooktop, Dishwasher, Dryer, Microwave, Refrigerator/Freezer, Wall Oven, Washer, Wine Cooler
Laundry Inside
Exterior
Exterior Feature Outdoor Grill, Water Display
Garage Spaces 3.0
Pool In Ground, Electric Heat
Community Features Golf Non Equity, Beach - Private, Beach Access, Bocce Court, Pickleball, Private Beach Pavilion, Private Membership, Restaurant, Sidewalks, Tennis Court(s), Gated, Golf Course, Tennis
Utilities Available Underground Utilities, Propane, Cable Available, Natural Gas Available
Waterfront Description None
View Y/N Yes
View Landscaped Area, Water Feature
Roof Type Tile
Porch Screened Lanai/Porch
Garage Yes
Private Pool Yes
Building
Faces Enter The Colony Golf and Country Club from Coconut Rd and proceed to traffic circle after guard house. At circle take 3rd exit. Proceed east and through underpass and turn left into Ponza neighborhood. Home is on your right.
Story 1
Sewer Central
Water Central
Level or Stories 1 Story/Ranch
Structure Type Concrete Block,Stucco
New Construction No
Others
HOA Fee Include Cable TV,Internet,Irrigation Water,Maintenance Grounds,Legal/Accounting,Rec Facilities,Reserve,Security
Tax ID 08-47-25-E3-39000.0120
Ownership Single Family
Security Features Smoke Detector(s),Fire Sprinkler System,Smoke Detectors
Acceptable Financing Buyer Finance/Cash
Listing Terms Buyer Finance/Cash
Find out why customers are choosing LPT Realty to meet their real estate needs







