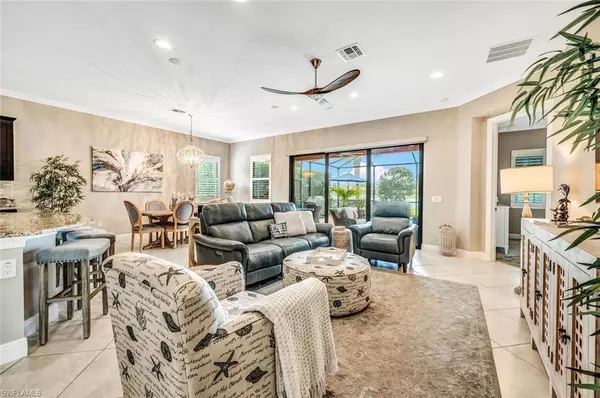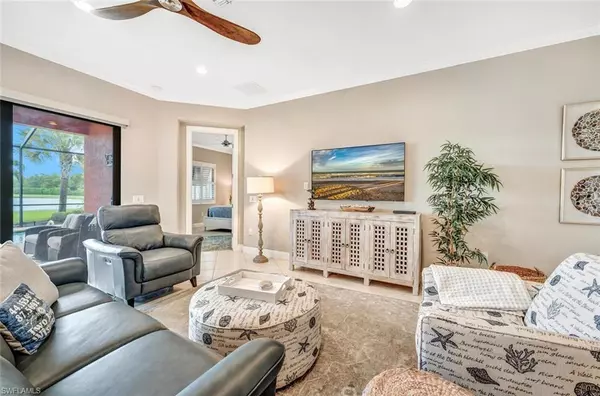2 Beds
2 Baths
1,848 SqFt
2 Beds
2 Baths
1,848 SqFt
Key Details
Property Type Single Family Home
Sub Type Single Family Residence
Listing Status Active
Purchase Type For Sale
Square Footage 1,848 sqft
Price per Sqft $432
Subdivision Artesia
MLS Listing ID 224073625
Bedrooms 2
Full Baths 2
HOA Y/N Yes
Originating Board Naples
Year Built 2015
Annual Tax Amount $6,888
Tax Year 2023
Lot Size 9,147 Sqft
Acres 0.21
Property Description
This WCI Bimini Model home is your slice of paradise, offering a perfect blend of luxury, comfort, and community living. 2 bedrooms + den, convertible to a third bedroom, with an open floor plan and a welcoming foyer entry—this home is perfect for relaxed Florida living! Key Features include a private pool with an expansive lanai, ideal for your morning coffee or sunset cocktails.
Hurricane Impact windows & doors for ultimate peace of mind, volume ceilings, custom doors & crown molding for a touch of elegance. Stylish granite countertops, 42" kitchen cabinets, SS KitchenAid appliances, a breakfast bar including a Butler's pantry. Smart home technology, upgraded lighting fixtures, fans, plantation shutters, new bedroom carpet, freshly painted garage and garage epoxy sealant. The Artesia Community Amenities include a Resort-style pool, fitness center, pickleball, bocce, billiards, movie theater, dog parks, and lakeside walking/biking paths. No CDD. Social activities all year round, organized by the on-site event director. HOA includes lawn care, cable, and Wi-Fi for stress-free living. No CDD fee. Prime Location nestled between Naples' 5th Avenue and Marco Island's stunning beaches. Both Naples 5th Avenue and Marco Island offer a luxurious, tranquil lifestyle with easy access to fine dining, cultural experiences, and beautiful natural settings.
Southwest Florida's warm, sunny climate makes these destinations perfect for outdoor enthusiasts, retirees, and seasonal visitors. Both areas represent the best of Southwest Florida living, combining luxury, natural beauty, and an active lifestyle. Don't miss your chance to live in this highly desirable home! Contact us today for a private tour and start living your Florida dream!
Location
State FL
County Collier
Area Na09 - South Naples Area
Direction From Tamiami Rd drive to Price Rd, go straight to Barefoot Williams, make a left, and go to front entrance of ARTESIA. From Collier Blvd, Turn onto Tower Rd, drive straight to Barefoot Williams and make a right to the front of ARTESIA.
Rooms
Dining Room Dining - Living
Kitchen Kitchen Island
Interior
Interior Features Great Room, Den - Study, Guest Bath, Guest Room, Built-In Cabinets, Entrance Foyer, Volume Ceiling
Heating Central Electric
Cooling Central Electric
Flooring Carpet, Tile
Window Features Double Hung,Sliding,Impact Resistant Windows,Window Coverings
Appliance Dishwasher, Disposal, Dryer, Microwave, Refrigerator/Freezer, Self Cleaning Oven, Washer
Laundry Inside
Exterior
Exterior Feature Sprinkler Auto
Garage Spaces 2.0
Pool In Ground, Equipment Stays
Community Features Billiards, Bocce Court, Cabana, Clubhouse, Pool, Community Room, Dog Park, Fitness Center, Library, Pickleball, Sidewalks, Street Lights, Theater, Gated
Utilities Available Underground Utilities, Cable Available
Waterfront Description Lake Front
View Y/N No
View Lake
Roof Type Tile
Street Surface Paved
Porch Screened Lanai/Porch, Patio
Garage Yes
Private Pool Yes
Building
Lot Description Cul-De-Sac
Faces From Tamiami Rd drive to Price Rd, go straight to Barefoot Williams, make a left, and go to front entrance of ARTESIA. From Collier Blvd, Turn onto Tower Rd, drive straight to Barefoot Williams and make a right to the front of ARTESIA.
Story 1
Sewer Central
Water Central
Level or Stories 1 Story/Ranch
Structure Type Concrete Block,Stucco
New Construction No
Schools
Elementary Schools Manatee Elementary
Middle Schools Manatee Middle School
High Schools Lely High School
Others
HOA Fee Include Cable TV,Internet,Maintenance Grounds,Legal/Accounting,Manager,Master Assn. Fee Included,Rec Facilities,Street Lights,Street Maintenance,Trash
Tax ID 22435012489
Ownership Single Family
Acceptable Financing Buyer Finance/Cash
Listing Terms Buyer Finance/Cash
Find out why customers are choosing LPT Realty to meet their real estate needs







