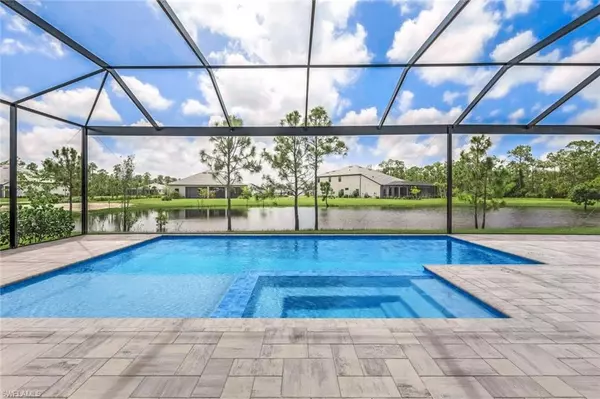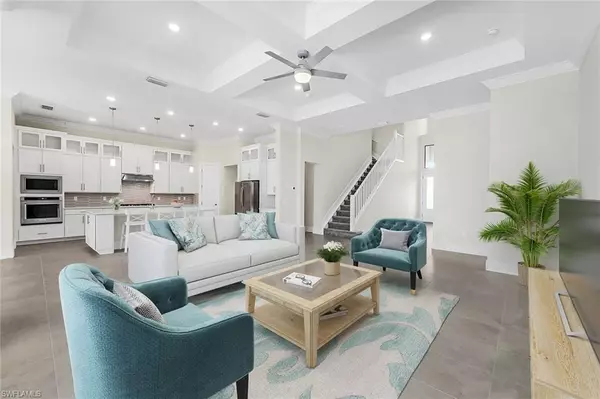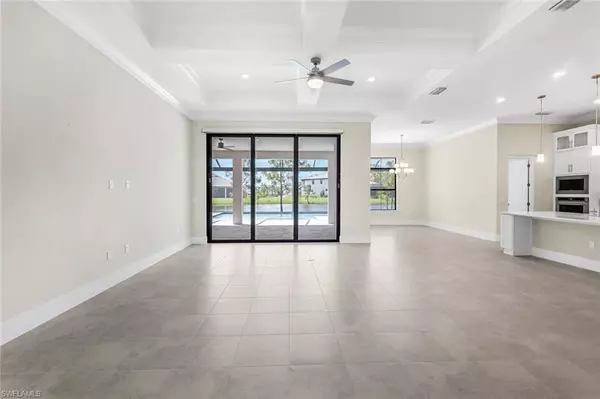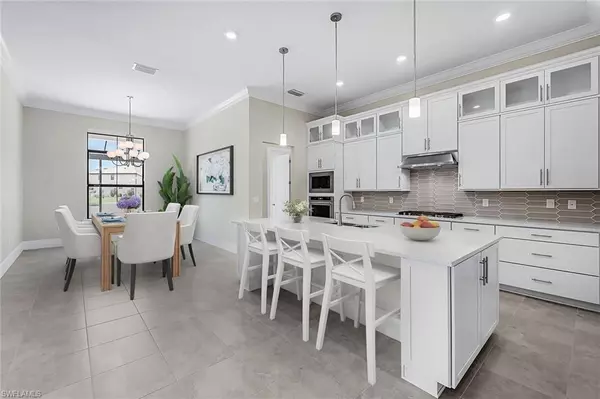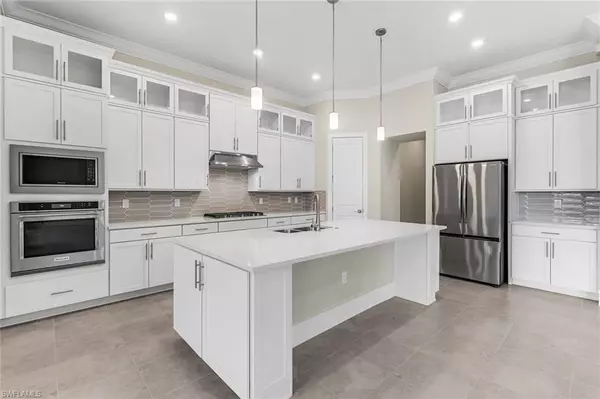5 Beds
5 Baths
4,389 SqFt
5 Beds
5 Baths
4,389 SqFt
Key Details
Property Type Single Family Home
Sub Type Single Family Residence
Listing Status Active
Purchase Type For Sale
Square Footage 4,389 sqft
Price per Sqft $489
Subdivision Corkscrew Estates
MLS Listing ID 224073519
Style Contemporary,Florida
Bedrooms 5
Full Baths 4
Half Baths 1
HOA Y/N Yes
Originating Board Bonita Springs
Year Built 2024
Annual Tax Amount $2,050
Tax Year 2023
Lot Size 0.906 Acres
Acres 0.906
Property Description
Location
State FL
County Lee
Area Fm21 - Fort Myers Area
Zoning AG-2
Direction When traveling on I-75, head east on Corkscrew Road for approximately 4 miles. Corkscrew Estates is located on the north side of Corkscrew Road for those traveling east.
Rooms
Primary Bedroom Level Master BR Ground
Master Bedroom Master BR Ground
Dining Room Breakfast Bar, Breakfast Room, Formal
Kitchen Kitchen Island, Pantry
Interior
Interior Features Split Bedrooms, Great Room, Den - Study, Family Room, Loft, Built-In Cabinets, Wired for Data, Cathedral Ceiling(s), Coffered Ceiling(s), Entrance Foyer, Pantry, Tray Ceiling(s), Vaulted Ceiling(s), Volume Ceiling, Walk-In Closet(s)
Heating Central Electric
Cooling Ceiling Fan(s), Central Electric
Flooring Carpet, Tile
Window Features Impact Resistant,Single Hung,Impact Resistant Windows,Decorative Shutters,Window Coverings
Appliance Gas Cooktop, Dishwasher, Disposal, Dryer, Microwave, Refrigerator, Refrigerator/Freezer, Refrigerator/Icemaker, Self Cleaning Oven, Washer
Laundry Washer/Dryer Hookup, Inside, Sink
Exterior
Exterior Feature Sprinkler Auto
Garage Spaces 3.0
Pool In Ground, Concrete, Custom Upgrades, Equipment Stays, Gas Heat, Pool Bath, Screen Enclosure
Community Features None, Gated
Utilities Available Natural Gas Connected, Cable Available
Waterfront Description None,Pond
View Y/N Yes
View Pond, Preserve
Roof Type Tile
Street Surface Paved
Porch Screened Lanai/Porch, Deck, Patio
Garage Yes
Private Pool Yes
Building
Lot Description Cul-De-Sac, Oversize
Faces When traveling on I-75, head east on Corkscrew Road for approximately 4 miles. Corkscrew Estates is located on the north side of Corkscrew Road for those traveling east.
Story 2
Sewer Central
Water Central
Architectural Style Contemporary, Florida
Level or Stories Two, 2 Story
Structure Type Concrete Block,Stucco
New Construction No
Schools
Elementary Schools School Choice
Middle Schools School Choice
High Schools School Choice
Others
HOA Fee Include Legal/Accounting,Reserve,Street Lights,Street Maintenance,Trash
Tax ID 21-46-26-02-00000.0330
Ownership Single Family
Security Features Smoke Detector(s),Smoke Detectors
Acceptable Financing Buyer Finance/Cash, Seller Pays Title
Listing Terms Buyer Finance/Cash, Seller Pays Title
Find out why customers are choosing LPT Realty to meet their real estate needs



