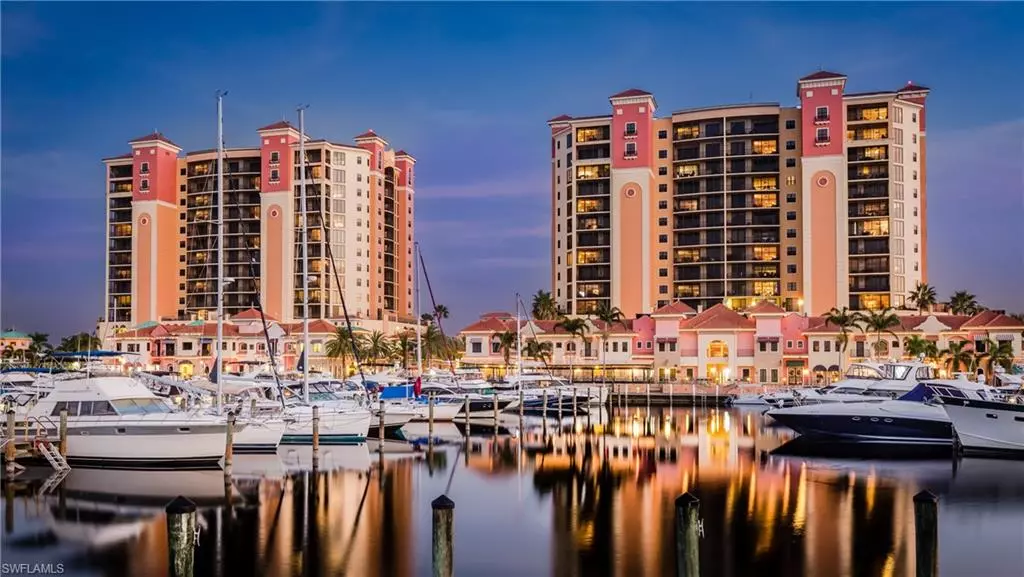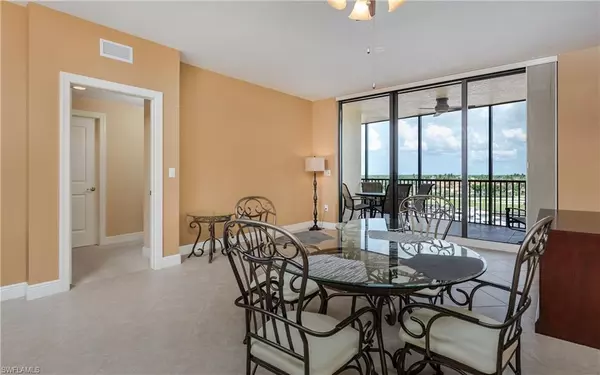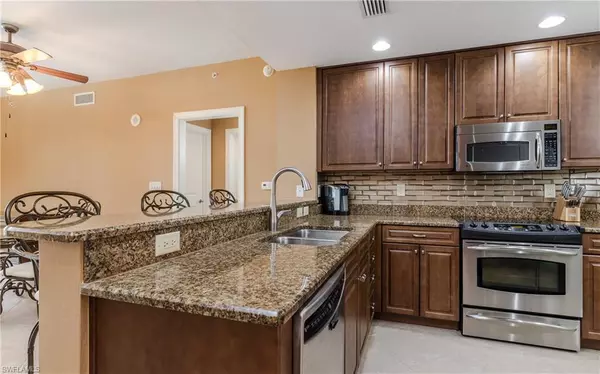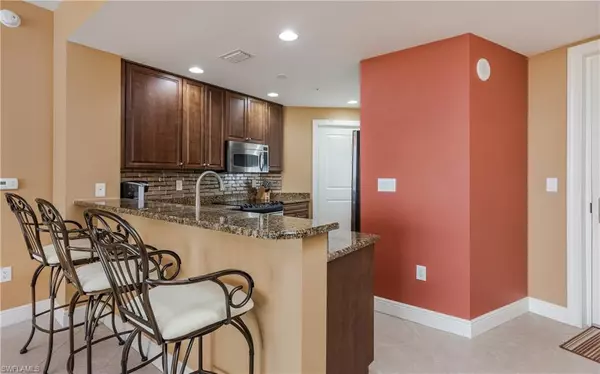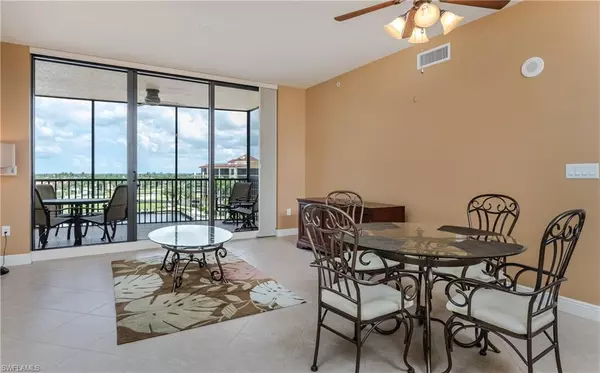2 Beds
2 Baths
1,393 SqFt
2 Beds
2 Baths
1,393 SqFt
Key Details
Property Type Condo
Sub Type High Rise (8+)
Listing Status Active
Purchase Type For Sale
Square Footage 1,393 sqft
Price per Sqft $466
Subdivision Cape Harbour
MLS Listing ID 224079201
Bedrooms 2
Full Baths 2
Condo Fees $694/mo
HOA Y/N Yes
Originating Board Florida Gulf Coast
Year Built 2007
Annual Tax Amount $6,910
Tax Year 2023
Lot Size 0.806 Acres
Acres 0.8059
Property Description
Location
State FL
County Lee
Area Cc22 - Cape Coral Unit 69, 70, 72-
Zoning C-1
Direction South on Chiquita to Cape Habour.
Rooms
Dining Room Breakfast Bar, Dining - Family
Kitchen Pantry
Interior
Interior Features Common Elevator, Split Bedrooms, Built-In Cabinets, Wired for Data, Pantry
Heating Central Electric
Cooling Ceiling Fan(s), Central Electric
Flooring Carpet, Tile
Window Features Impact Resistant,Sliding,Impact Resistant Windows,Window Coverings
Appliance Electric Cooktop, Dishwasher, Disposal, Microwave, Range, Refrigerator/Freezer, Self Cleaning Oven, Washer
Laundry Inside
Exterior
Exterior Feature Composite Dock, Dock Lease, Elec Avail at dock, Water Avail at Dock, Balcony, Screened Balcony
Garage Spaces 2.0
Community Features Boat Storage, Community Boat Dock, Pool, Community Room, Fitness Center, Marina, Restaurant, Shopping, Sidewalks, Street Lights, Trash Chute, Boating, Gated
Utilities Available Underground Utilities, Cable Available
Waterfront Description Basin,Navigable Water,Seawall
View Y/N Yes
View Basin, Water
Roof Type Built-Up or Flat
Street Surface Paved
Porch Patio
Garage Yes
Private Pool No
Building
Lot Description Zero Lot Line
Building Description Concrete Block,Stucco, Elevator
Faces South on Chiquita to Cape Habour.
Sewer Assessment Paid
Water Assessment Paid, Central
Level or Stories Multi-Story Home
Structure Type Concrete Block,Stucco
New Construction No
Others
HOA Fee Include Cable TV,Insurance,Internet,Maintenance Grounds,Legal/Accounting,Manager,Master Assn. Fee Included,Pest Control Exterior,Rec Facilities,Reserve,Security,Sewer,Street Lights,Street Maintenance,Trash,Water
Tax ID 21-45-23-C2-00900.0615
Ownership Condo
Security Features Smoke Detector(s),Fire Sprinkler System,Smoke Detectors
Acceptable Financing Buyer Finance/Cash
Listing Terms Buyer Finance/Cash
Find out why customers are choosing LPT Realty to meet their real estate needs


