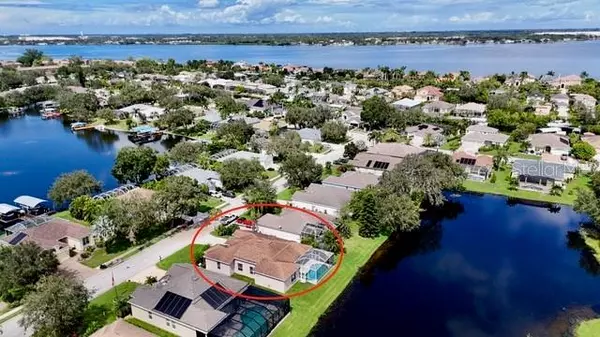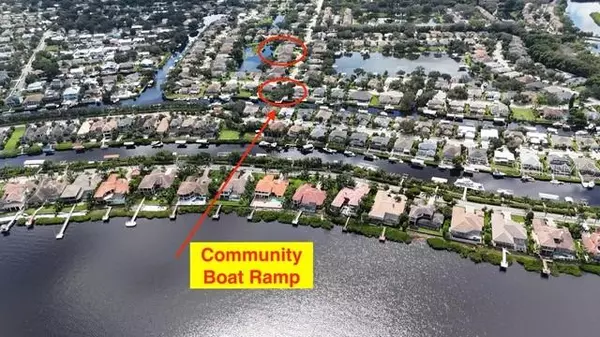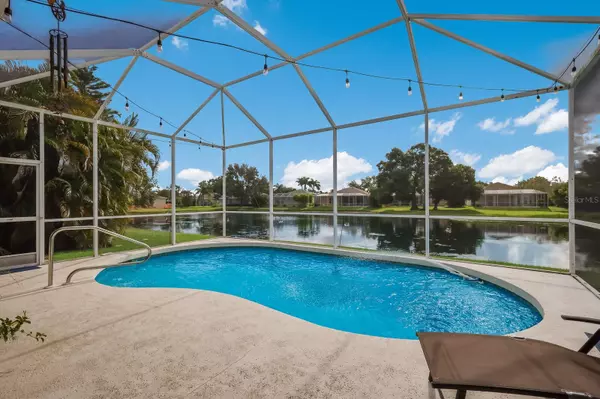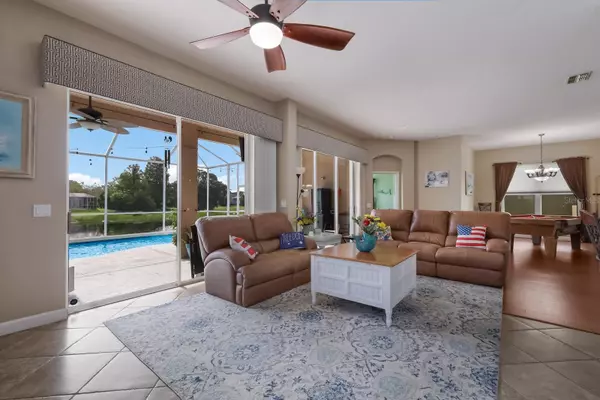3 Beds
2 Baths
2,284 SqFt
3 Beds
2 Baths
2,284 SqFt
Key Details
Property Type Single Family Home
Sub Type Single Family Residence
Listing Status Active
Purchase Type For Sale
Square Footage 2,284 sqft
Price per Sqft $273
Subdivision River Point Of Manatee
MLS Listing ID A4624926
Bedrooms 3
Full Baths 2
HOA Fees $322
HOA Y/N Yes
Originating Board Stellar MLS
Year Built 1998
Annual Tax Amount $5,563
Lot Size 6,969 Sqft
Acres 0.16
Lot Dimensions 64x110
Property Description
Welcome to your dream home! Nestled on a sparkling lake in the sought-after River Point community, this lovingly maintained open-concept pool home offers an unparalleled lifestyle. Whether you're hosting backyard BBQs or enjoying tranquil morning coffee on the expansive, covered lanai, this home seamlessly blends comfort with sophistication.
Key Features:
Prime Location: Situated just five homes away from the community boat launch, you'll have effortless access to the Manatee River and beyond—perfect for boating enthusiasts!
Outdoor Oasis: Relax in your newly resurfaced Crete pool or unwind on the lanai as you watch breathtaking sunrises over the water.
Stylish Interior: Recent updates include a new roof, tubular skylights, and plantation shutters in the master suite.
Chef's Delight: Custom-built wood cabinetry, granite countertops, and stainless steel appliances make the kitchen both functional and elegant.
Upgraded Details: Custom window treatments, including lanai curtains, and beautifully appointed bathrooms and laundry space add to the home's charm.
A Location That Has It All
River Point offers the perfect blend of tranquility and convenience. Situated off SR64, you're a short drive from I-75, providing quick access to St. Pete, Sarasota, and the stunning Gulf Coast beaches. Explore local arts and culture or indulge in shopping and dining just minutes away.
Whether you're looking for your forever home or a warm retreat from cold northern winters, this gem is ready to welcome you.
Location
State FL
County Manatee
Community River Point Of Manatee
Zoning RSF6
Direction NE
Rooms
Other Rooms Den/Library/Office
Interior
Interior Features Ceiling Fans(s), Eat-in Kitchen, High Ceilings, Kitchen/Family Room Combo, Living Room/Dining Room Combo, Open Floorplan, Primary Bedroom Main Floor, Skylight(s), Solid Surface Counters, Solid Wood Cabinets, Split Bedroom, Stone Counters, Thermostat, Walk-In Closet(s), Window Treatments
Heating Central, Electric
Cooling Central Air
Flooring Laminate, Tile
Furnishings Unfurnished
Fireplace false
Appliance Dishwasher, Disposal, Electric Water Heater, Microwave, Range, Refrigerator
Laundry Inside, Laundry Room
Exterior
Exterior Feature Irrigation System, Rain Gutters, Sliding Doors
Parking Features Driveway, Garage Door Opener
Garage Spaces 2.0
Pool Auto Cleaner, Gunite, In Ground, Other, Screen Enclosure, Solar Heat
Utilities Available Cable Connected, Public, Sewer Connected, Street Lights
Amenities Available Park
Waterfront Description Lake,Pond
View Y/N Yes
Water Access Yes
Water Access Desc Canal - Saltwater
View Water
Roof Type Shingle
Porch Covered, Patio, Screened
Attached Garage true
Garage true
Private Pool Yes
Building
Lot Description Flood Insurance Required, FloodZone, In County, Paved
Entry Level One
Foundation Slab
Lot Size Range 0 to less than 1/4
Builder Name Centex
Sewer Public Sewer
Water Public
Structure Type Block
New Construction false
Schools
Elementary Schools William H. Bashaw Elementary
Middle Schools Carlos E. Haile Middle
High Schools Braden River High
Others
Pets Allowed Cats OK, Dogs OK, Yes
Senior Community No
Ownership Fee Simple
Monthly Total Fees $53
Acceptable Financing Cash, Conventional, VA Loan
Membership Fee Required Required
Listing Terms Cash, Conventional, VA Loan
Num of Pet 2
Special Listing Condition None

Find out why customers are choosing LPT Realty to meet their real estate needs







