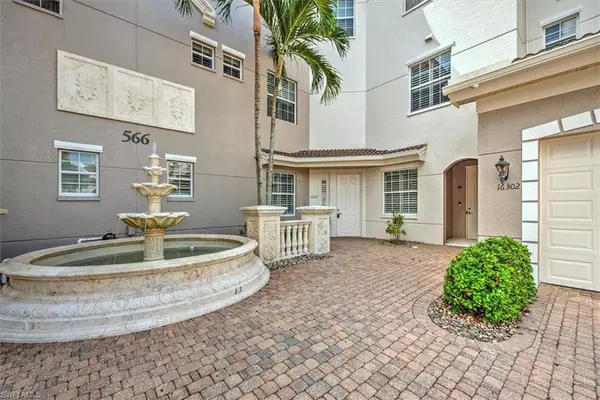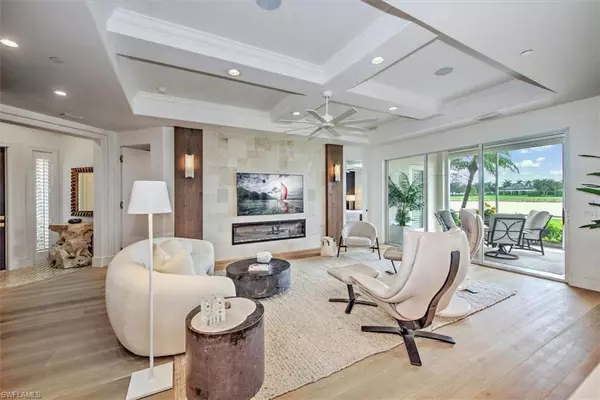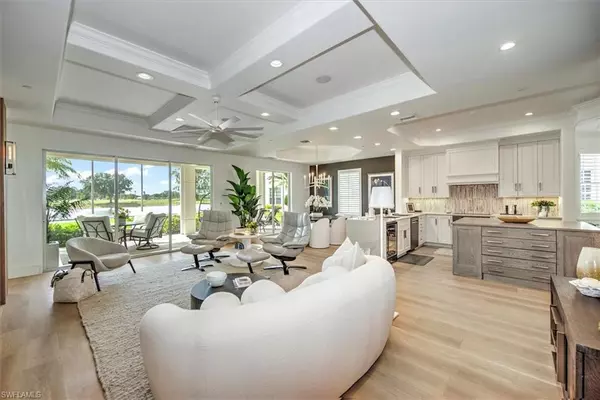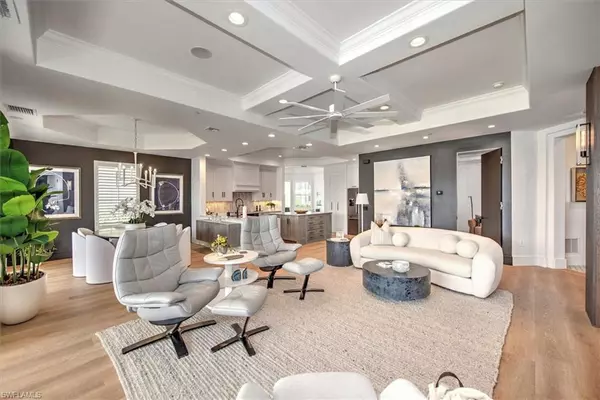3 Beds
3 Baths
2,077 SqFt
3 Beds
3 Baths
2,077 SqFt
Key Details
Property Type Condo
Sub Type Low Rise (1-3)
Listing Status Pending
Purchase Type For Sale
Square Footage 2,077 sqft
Price per Sqft $553
Subdivision Avellino Isles
MLS Listing ID 224076715
Style Carriage/Coach
Bedrooms 3
Full Baths 2
Half Baths 1
Condo Fees $3,559/qua
HOA Y/N Yes
Originating Board Florida Gulf Coast
Year Built 2007
Annual Tax Amount $6,090
Tax Year 2023
Property Description
The kitchen is a chef's dream, featuring custom Dura Supreme cabinets with thoughtful storage solutions like a pull-out pantry, spice cabinet, and lazy Susan corner. It also includes quartz countertops with a waterfall edge, a Delta Brizo touch faucet, and top-of-the-line Bosch appliances, including an oven with air fryer, induction cooktop, a drawer microwave and even a beverage cooler for added convenience. The main living area boasts a limestone feature wall with a built-in TV and electric fireplace, along with in-wall/ceiling speakers controlled by HEOS electronics and a universal remote. The main living areas have white oak engineered flooring, and the entryway is tiled for durability. Each bedroom includes a walk-in closet with built-in shelving, while the primary suite offers luxurious touches like a soaking tub, a zero-curb walk-in shower with a rain head and sprayer, and an adjustable king Tempur-Pedic mattress. Ceiling fans and Toto toilets are featured in all bathrooms, and the powder room includes a sleek floating vanity.
Additional highlights include a tandem 2 car garage with epoxy-painted floors, cabinets, and attic access via a built-in ladder, a well-appointed laundry room with built-in cabinets, and remote-controlled hurricane screens on the tiled lanai, complete with two ceiling fans and exceptional views.
The community also offers an updated clubhouse with a fitness center, card room, infinity pool, spa, and grilling area. New roofs are currently being completed and buildings freshly painted. This is a rare opportunity to enjoy the best of luxury living behind the Vineyards' manned security gate. Memberships are available but not required, offering flexibility to suit your lifestyle.
Location
State FL
County Collier
Area Na14 -Vanderbilt Rd To Pine Ridge Rd
Rooms
Primary Bedroom Level Master BR Ground
Master Bedroom Master BR Ground
Dining Room Breakfast Bar, Dining - Living, Formal
Kitchen Pantry
Interior
Interior Features Split Bedrooms, Great Room, Den - Study, Guest Bath, Guest Room, Built-In Cabinets, Closet Cabinets, Coffered Ceiling(s), Entrance Foyer, Pantry, Tray Ceiling(s), Walk-In Closet(s)
Heating Central Electric
Cooling Ceiling Fan(s), Central Electric
Flooring Tile, Wood
Window Features Impact Resistant,Sliding,Impact Resistant Windows,Shutters - Screens/Fabric
Appliance Dishwasher, Disposal, Dryer, Microwave, Range, Refrigerator/Freezer
Laundry Washer/Dryer Hookup, Inside
Exterior
Exterior Feature Water Display
Garage Spaces 2.0
Community Features Golf Non Equity, BBQ - Picnic, Bike And Jog Path, Cabana, Clubhouse, Pool, Community Room, Community Spa/Hot tub, Fitness Center, Library, Private Membership, Sauna, Street Lights, Gated, Golf Course
Utilities Available Cable Available
Waterfront Description Lake Front
View Y/N No
View Lake
Roof Type Tile
Porch Screened Lanai/Porch
Garage Yes
Private Pool No
Building
Lot Description Zero Lot Line
Sewer Central
Water Central
Architectural Style Carriage/Coach
Structure Type Concrete Block,Stucco
New Construction No
Others
HOA Fee Include Cable TV,Insurance,Irrigation Water,Maintenance Grounds,Legal/Accounting,Master Assn. Fee Included,Pest Control Exterior,Rec Facilities,Reserve,Security,Street Lights,Street Maintenance
Tax ID 22670701843
Ownership Condo
Security Features Smoke Detectors
Acceptable Financing Buyer Finance/Cash
Listing Terms Buyer Finance/Cash
Find out why customers are choosing LPT Realty to meet their real estate needs







