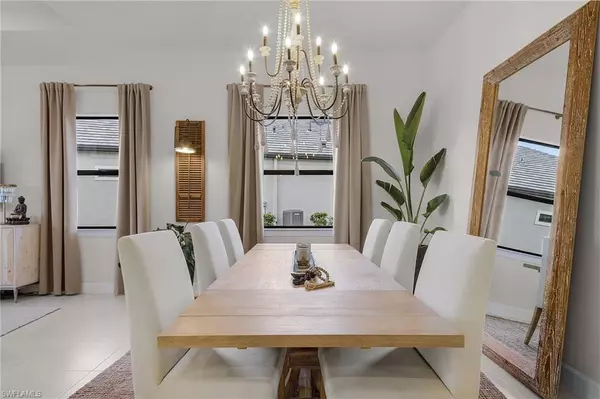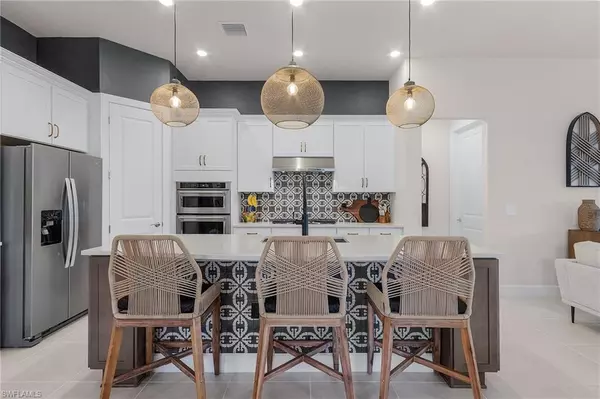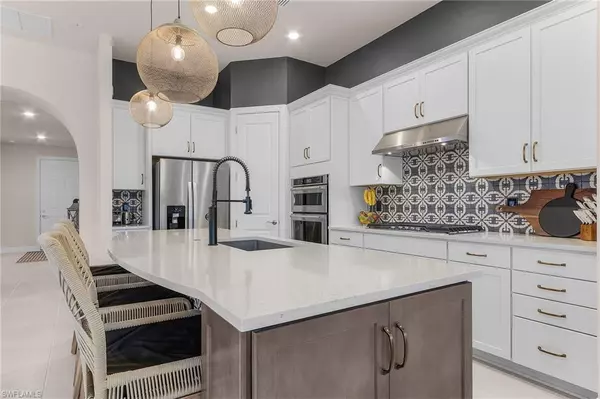3 Beds
2 Baths
2,180 SqFt
3 Beds
2 Baths
2,180 SqFt
OPEN HOUSE
Sun Jan 26, 1:00pm - 4:00pm
Key Details
Property Type Single Family Home
Sub Type Ranch,Single Family Residence
Listing Status Active
Purchase Type For Sale
Square Footage 2,180 sqft
Price per Sqft $435
Subdivision Greyhawk At Golf Club Of The Everglades
MLS Listing ID 224080377
Bedrooms 3
Full Baths 2
HOA Fees $1,744/qua
HOA Y/N Yes
Originating Board Naples
Year Built 2022
Annual Tax Amount $7,515
Tax Year 2023
Lot Size 9,583 Sqft
Acres 0.22
Property Description
The heart of this home is the gourmet kitchen, featuring a large island, quartz counters, easy close drawers, large granite sink, KitchenAid wall ovens and gas cooktop, along with a spacious pantry, all opening up to the extended family room with two dining or entertaining areas. The oversized sliders open up onto an extended covered lanai bringing the outdoors in with views of the pool.
The large windows allow this home to be light and bright. Designer Arhaus lights radiates warmth to each space.
The epoxy-finished two-car garage adds a touch of elegance and functionality. Home has Taexx built -in pest control system and maintenance free lawn care!
Greyhawk at Golf Club of the Everglades is a guard gated community with an 18-hole Championship Golf Course designed by Rees Jones. A full time sports and activity director with a calendar full of activities! NO CDD FEES! NO FLOOD ZONE! Social Membership allows Golf privileges May-October! Full Golf Membership is optional. Close to Mercato , Waterside shops, Galleria Shoppes at Vanderbilt, and Founders Square. FURNITURE NEGOTIABLE!!! Recently sealed pavers!
Location
State FL
County Collier
Area Greyhawk At Golf Club Of The Everglades
Rooms
Bedroom Description First Floor Bedroom,Split Bedrooms
Dining Room Breakfast Bar, Dining - Family, Eat-in Kitchen
Kitchen Gas Available, Island, Pantry, Walk-In Pantry
Interior
Interior Features Coffered Ceiling(s), Custom Mirrors, Foyer, Smoke Detectors, Walk-In Closet(s), Window Coverings
Heating Central Electric
Flooring Carpet, Tile
Equipment Auto Garage Door, Cooktop, Cooktop - Gas, Dishwasher, Disposal, Double Oven, Dryer, Microwave, Refrigerator, Refrigerator/Icemaker, Satellite Dish, Self Cleaning Oven, Smoke Detector, Wall Oven, Washer
Furnishings Negotiable
Fireplace No
Window Features Window Coverings
Appliance Cooktop, Gas Cooktop, Dishwasher, Disposal, Double Oven, Dryer, Microwave, Refrigerator, Refrigerator/Icemaker, Self Cleaning Oven, Wall Oven, Washer
Heat Source Central Electric
Exterior
Exterior Feature Screened Lanai/Porch
Parking Features Driveway Paved, Attached
Garage Spaces 2.0
Pool Community, Below Ground, Concrete, Custom Upgrades, Equipment Stays, Electric Heat, Salt Water, Screen Enclosure, See Remarks
Community Features Clubhouse, Pool, Fitness Center, Golf, Restaurant, Sidewalks, Street Lights, Tennis Court(s), Gated
Amenities Available Bocce Court, Clubhouse, Pool, Community Room, Spa/Hot Tub, Fitness Center, Golf Course, Internet Access, Pickleball, Restaurant, Sidewalk, Streetlight, Tennis Court(s), Underground Utility
Waterfront Description None
View Y/N Yes
View Landscaped Area, Pond, Water
Roof Type Tile
Street Surface Paved
Porch Patio
Total Parking Spaces 2
Garage Yes
Private Pool Yes
Building
Lot Description Irregular Lot, Oversize
Building Description Concrete Block,Stucco, DSL/Cable Available
Story 1
Water Central
Architectural Style Ranch, Single Family
Level or Stories 1
Structure Type Concrete Block,Stucco
New Construction No
Schools
Elementary Schools Laurel Oak Elementary
Middle Schools Oakridge Middle School
High Schools Gulf Coast High School
Others
Pets Allowed Yes
Senior Community No
Tax ID 47780008482
Ownership Single Family
Security Features Smoke Detector(s),Gated Community

Find out why customers are choosing LPT Realty to meet their real estate needs







