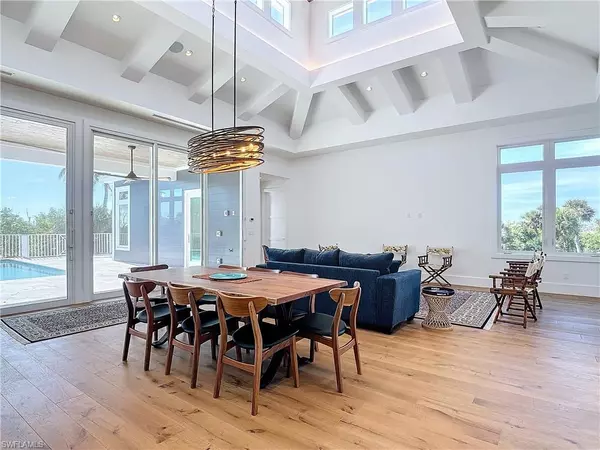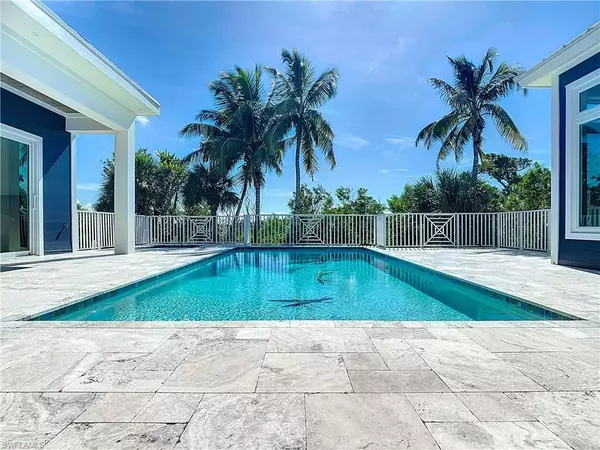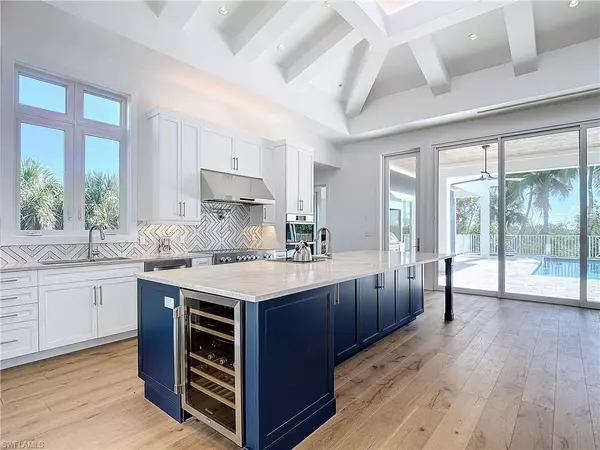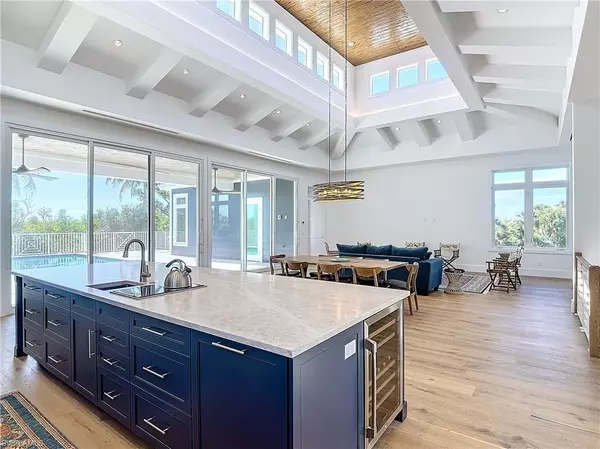3 Beds
4 Baths
3,300 SqFt
3 Beds
4 Baths
3,300 SqFt
Key Details
Property Type Single Family Home
Sub Type Single Family Residence
Listing Status Active
Purchase Type For Sale
Square Footage 3,300 sqft
Price per Sqft $878
Subdivision Belle Meade
MLS Listing ID 224081238
Style Florida
Bedrooms 3
Full Baths 3
Half Baths 1
Originating Board Florida Gulf Coast
Year Built 2023
Annual Tax Amount $19,330
Tax Year 2024
Lot Size 1.663 Acres
Acres 1.663
Property Description
Welcome to your own slice of paradise in Sanibel, Florida! This spectacular 2023 custom-built elevated home combines luxury, resilience, and natural beauty, providing the perfect sanctuary for relaxation and adventure.
Key Features:
Hurricane-Resistant Design:Built to withstand the elements, this home is equipped with advanced hurricane-resistant windows and doors, ensuring peace of mind during storm season.
Prime Location on Sanibel River: Nestled along the tranquil banks of the Sanibel River, you'll enjoy breathtaking views and direct access to serene waterways ideal for kayaking, fishing, and exploring.
Expansive Open-Concept Living: Step inside to a bright and airy open-concept layout, where spacious living areas seamlessly flow into one another. High ceilings and large windows flood the interior with natural light, creating a welcoming atmosphere.
Gourmet Kitchen: The heart of the home features a state-of-the-art kitchen complete with high-end Dacor appliances, quartz countertops, and ample cabinet space—perfect for culinary enthusiasts and family gatherings.
Luxurious Primary Suite: The generous master suite offers a tranquil retreat, complete with a spa-like ensuite bath and private access to a covered balcony overlooking the river—an ideal spot for sipping morning coffee or enjoying evening sunsets.
Entertainment-Ready Outdoor Space: Step outside to your elevated outdoor oasis, featuring a sparkling heated pool, expansive deck, and lush landscaping—all designed for ultimate relaxation and entertaining friends and family.
Advanced Power Solutions: This home comes equipped with a robust 45KW generator, ensuring you’ll never be without power, no matter the weather.
Proximity to Sanibel's Best: Enjoy easy access to Sanibel’s renowned beaches, shopping, dining, and recreational activities. Embrace the island lifestyle with abundant wildlife, pristine nature trails, and vibrant community events just moments away.
Don’t miss this rare opportunity to own a meticulously crafted elevated home on the beautiful Sanibel River, designed for both luxury and durability. Schedule your private showing today and start living the Sanibel dream!
Location
State FL
County Lee
Area Si01 - Sanibel Island
Rooms
Primary Bedroom Level Master BR Upstairs
Master Bedroom Master BR Upstairs
Dining Room Dining - Living, Eat-in Kitchen
Kitchen Kitchen Island, Walk-In Pantry
Interior
Interior Features Elevator, Split Bedrooms, Great Room, Den - Study, Workshop, Built-In Cabinets, Wired for Data, Cathedral Ceiling(s), Closet Cabinets, Entrance Foyer, Pantry, Walk-In Closet(s)
Heating Central Electric
Cooling Ceiling Fan(s), Central Electric
Flooring Laminate, Tile
Window Features Impact Resistant,Sliding,Thermal,Impact Resistant Windows
Appliance Dishwasher, Disposal, Double Oven, Dryer, Microwave, Pot Filler, Range, Refrigerator/Freezer, Refrigerator/Icemaker, Self Cleaning Oven, Warming Drawer, Washer, Wine Cooler
Laundry Washer/Dryer Hookup, Inside, Sink
Exterior
Exterior Feature Gas Grill, Balcony, Outdoor Grill, Outdoor Kitchen, Sprinkler Auto
Garage Spaces 4.0
Pool In Ground, Custom Upgrades, Equipment Stays, Electric Heat, Salt Water
Community Features None, No Subdivision
Utilities Available Propane, Cable Available
Waterfront Description River Front
View Y/N Yes
View Landscaped Area, River
Roof Type Built-Up or Flat,Metal
Street Surface Dirt,Gravel
Porch Open Porch/Lanai
Garage Yes
Private Pool Yes
Building
Lot Description Dead End, Irregular Lot
Story 2
Sewer Assessment Paid, Central
Water Assessment Paid, Central
Architectural Style Florida
Level or Stories Two, Multi-Story Home, 2 Story
Structure Type Concrete Block,Elevated,Metal Frame,Concrete,Wood Frame,Stucco
New Construction No
Schools
Elementary Schools Sanibel School
Middle Schools Sanibel School
High Schools School Choice
Others
HOA Fee Include None
Tax ID 20-46-22-T3-00300.0190
Ownership Single Family
Security Features Smoke Detector(s),Smoke Detectors
Acceptable Financing Buyer Finance/Cash
Listing Terms Buyer Finance/Cash
Find out why customers are choosing LPT Realty to meet their real estate needs







