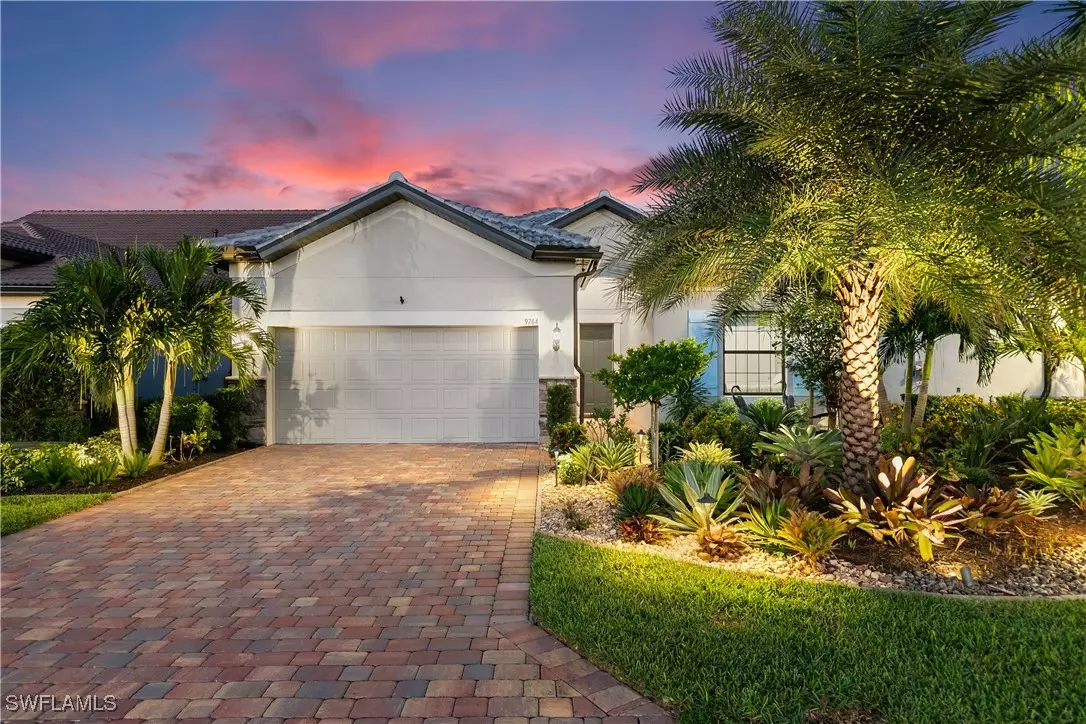3 Beds
2 Baths
2,000 SqFt
3 Beds
2 Baths
2,000 SqFt
Key Details
Property Type Single Family Home
Sub Type Single Family Residence
Listing Status Active
Purchase Type For Sale
Square Footage 2,000 sqft
Price per Sqft $599
Subdivision Greyhawk At Golf Club Of The Everglades
MLS Listing ID 224082075
Style Ranch,One Story
Bedrooms 3
Full Baths 2
Construction Status Resale
HOA Fees $1,702/qua
HOA Y/N Yes
Year Built 2022
Annual Tax Amount $6,957
Tax Year 2023
Lot Size 6,969 Sqft
Acres 0.16
Lot Dimensions Appraiser
Property Description
Location
State FL
County Collier
Community Greyhawk At Golf Club Of The Everglades
Area Na31 - E/O Collier Blvd N/O Vanderbilt
Rooms
Bedroom Description 3.0
Interior
Interior Features Built-in Features, Bedroom on Main Level, Tray Ceiling(s), Dual Sinks, Entrance Foyer, Family/ Dining Room, French Door(s)/ Atrium Door(s), Kitchen Island, Living/ Dining Room, Main Level Primary, Pantry, Shower Only, Separate Shower, Walk- In Closet(s), High Speed Internet, Split Bedrooms
Heating Central, Electric
Cooling Central Air, Ceiling Fan(s), Electric
Flooring Tile
Furnishings Unfurnished
Fireplace No
Window Features Double Hung,Impact Glass
Appliance Dryer, Dishwasher, Freezer, Gas Cooktop, Disposal, Microwave, Range, Refrigerator, Self Cleaning Oven, Washer
Laundry Washer Hookup, Dryer Hookup, Inside
Exterior
Exterior Feature Security/ High Impact Doors, Sprinkler/ Irrigation, Outdoor Grill, Outdoor Kitchen, Shutters Electric
Parking Features Attached, Driveway, Garage, Paved, Garage Door Opener
Garage Spaces 2.0
Garage Description 2.0
Pool Concrete, Electric Heat, Heated, In Ground, Pool Equipment, Salt Water, Community
Community Features Golf, Gated, Tennis Court(s), Street Lights
Utilities Available Cable Not Available, Natural Gas Available, High Speed Internet Available
Amenities Available Basketball Court, Bocce Court, Clubhouse, Fitness Center, Pickleball, Pool, Restaurant, Spa/Hot Tub, Sidewalks, Tennis Court(s), Trail(s)
Waterfront Description Canal Access
View Y/N Yes
Water Access Desc Public
View Canal, Landscaped, Trees/ Woods
Roof Type Tile
Porch Lanai, Porch, Screened
Garage Yes
Private Pool Yes
Building
Lot Description Cul- De- Sac, Dead End, Rectangular Lot, Sprinklers Automatic
Faces West
Story 1
Sewer Public Sewer
Water Public
Architectural Style Ranch, One Story
Unit Floor 1
Structure Type Block,Concrete,Stone,Stucco
Construction Status Resale
Others
Pets Allowed Call, Conditional
HOA Fee Include Association Management,Legal/Accounting,Maintenance Grounds,Reserve Fund,Road Maintenance,Street Lights,Security
Senior Community No
Tax ID 47780007629
Ownership Single Family
Security Features Security Gate,Gated with Guard,Gated Community,Key Card Entry,Security System,Smoke Detector(s)
Acceptable Financing All Financing Considered, Cash, FHA, VA Loan
Listing Terms All Financing Considered, Cash, FHA, VA Loan
Pets Allowed Call, Conditional
Find out why customers are choosing LPT Realty to meet their real estate needs







