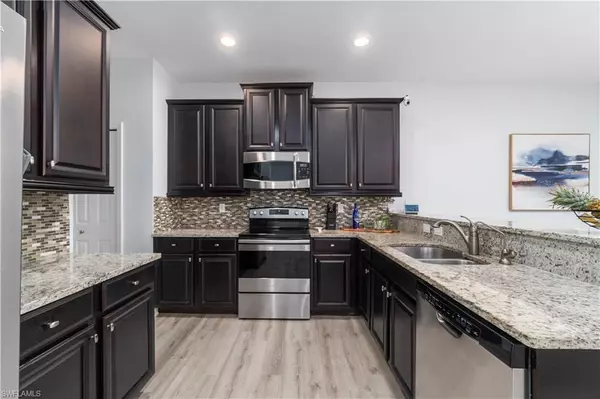3 Beds
3 Baths
1,800 SqFt
3 Beds
3 Baths
1,800 SqFt
Key Details
Property Type Townhouse
Sub Type Townhouse
Listing Status Active
Purchase Type For Sale
Square Footage 1,800 sqft
Price per Sqft $277
Subdivision Summit Place
MLS Listing ID 224083639
Bedrooms 3
Full Baths 2
Half Baths 1
HOA Fees $1,493/qua
HOA Y/N Yes
Originating Board Naples
Year Built 2013
Annual Tax Amount $3,183
Tax Year 2022
Lot Size 3,049 Sqft
Acres 0.07
Property Description
This stunning residence boasts 3 bedrooms, 2.5 baths, and a large 2-car garage. The open-concept living area flows seamlessly to the covered lanai, ideal for cozy gatherings or quiet moments. Storage is plentiful throughout, with oversized closets providing ample space for all your belongings.
Low HOA fees grant access to an array of upscale amenities, including a 24/7 guarded gatehouse, basketball courts, tennis and pickleball courts, a community pool with a hot tub, a clubhouse, BBQ picnic areas, saunas, a fully-equipped exercise room, a playground, and more. Nestled in a peaceful, dog-friendly community, this home offers the perfect blend of luxury, modern technology, and convenience.
Centrally located just minutes from the famous Gulf Coast beaches, Mercato, Downtown 5th Avenue, I-75, Waterside, premier shopping, and fine dining, this home provides the ultimate Naples lifestyle.
Location
State FL
County Collier
Area Na22 - S/O Immokalee 1, 2, 32, 95, 96, 97
Rooms
Dining Room Breakfast Bar, Dining - Living
Kitchen Pantry
Interior
Interior Features Split Bedrooms, Family Room, Guest Bath, Guest Room, Bar, Built-In Cabinets, Wired for Data, Entrance Foyer, Pantry, Vaulted Ceiling(s), Walk-In Closet(s)
Heating Central Electric
Cooling Ceiling Fan(s), Central Electric
Flooring Carpet, Vinyl
Window Features Single Hung,Shutters - Manual,Window Coverings
Appliance Dishwasher, Disposal, Dryer, Microwave, Range, Refrigerator/Icemaker, Reverse Osmosis, Self Cleaning Oven, Washer
Laundry Inside
Exterior
Exterior Feature Sprinkler Auto
Garage Spaces 2.0
Community Features Basketball, BBQ - Picnic, Clubhouse, Pool, Community Room, Community Spa/Hot tub, Fitness Center, Fishing, Pickleball, Playground, Sauna, Sidewalks, Street Lights, Tennis Court(s), Gated, Tennis
Utilities Available Cable Available
Waterfront Description None
View Y/N Yes
View Landscaped Area, Preserve, Trees/Woods
Roof Type Tile
Porch Screened Lanai/Porch, Patio
Garage Yes
Private Pool No
Building
Lot Description Regular
Story 2
Sewer Central
Water Central, Filter, Reverse Osmosis - Entire House
Level or Stories Two, 2 Story
Structure Type Concrete Block,Stucco
New Construction No
Schools
Elementary Schools Vineyards Elementary School
Middle Schools Oakridge Middle School
High Schools Barron High School
Others
HOA Fee Include Cable TV,Internet,Irrigation Water,Maintenance Grounds,Manager,Pest Control Exterior,Rec Facilities,Reserve,Street Lights,Street Maintenance
Tax ID 75115306802
Ownership Single Family
Security Features Security System,Smoke Detector(s),Smoke Detectors
Acceptable Financing Buyer Finance/Cash
Listing Terms Buyer Finance/Cash
Find out why customers are choosing LPT Realty to meet their real estate needs







