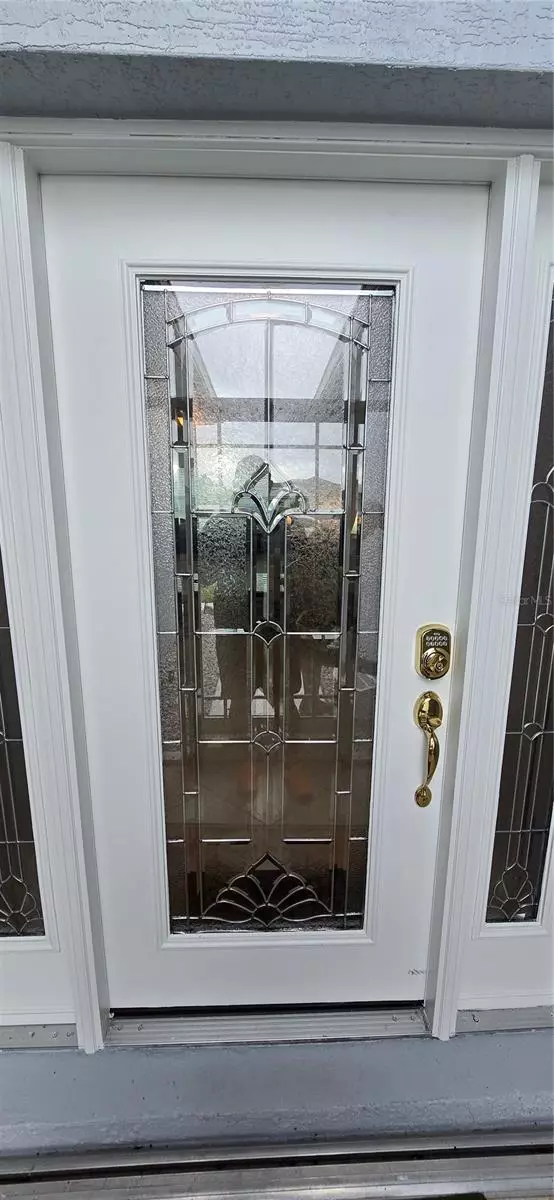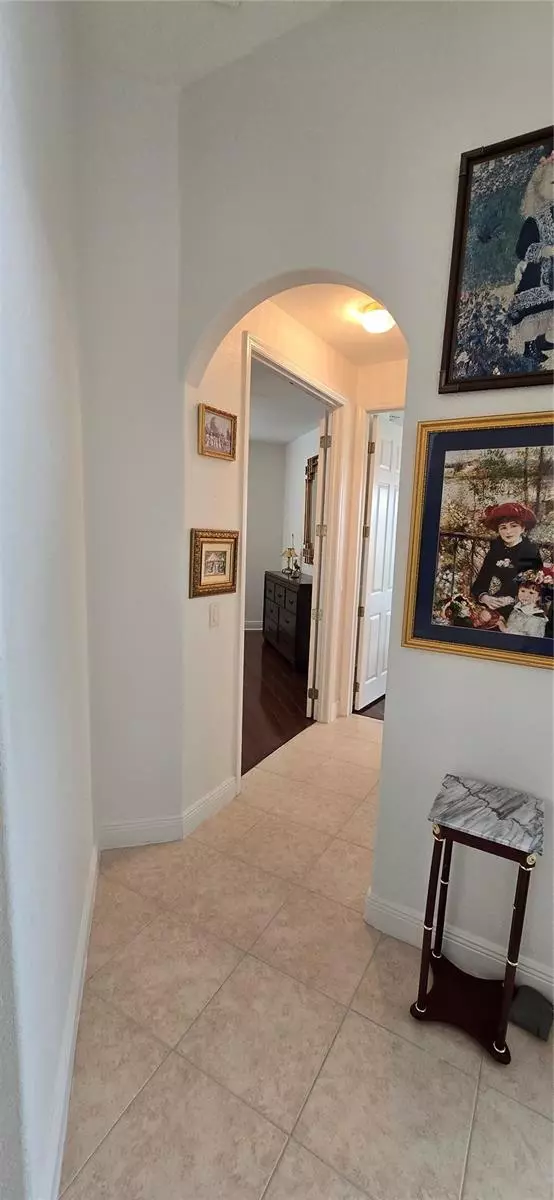3 Beds
2 Baths
2,485 SqFt
3 Beds
2 Baths
2,485 SqFt
Key Details
Property Type Single Family Home
Sub Type Single Family Residence
Listing Status Active
Purchase Type For Sale
Square Footage 2,485 sqft
Price per Sqft $168
Subdivision Kingsgate Ph 03
MLS Listing ID C7499214
Bedrooms 3
Full Baths 2
HOA Fees $417/mo
HOA Y/N Yes
Originating Board Stellar MLS
Year Built 2006
Annual Tax Amount $3,563
Lot Size 6,534 Sqft
Acres 0.15
Property Description
Upon entering, you'll be greeted by high ceilings, tray ceiling accents in the primary bedroom, and an open-concept floor plan with a spacious, great room perfect for gatherings. The kitchen includes solid wood cabinets, stone countertops, and all major appliances, making meal prep a breeze. Each bedroom has its own walk-in closet, and the primary suite comes complete with an en-suite jet bath, separate shower stall, and linen closet for extra storage.
Additional highlights of this home include a recently replaced post-Hurricane Ian roof and accordion hurricane shutters on every window and door, providing peace of mind during storm season. The bonus room, constructed of concrete blocks, offers extra living space perfect for a home office or relaxation area.
The oversized 2-car garage features a motorized screen door, offering additional functionality and ventilation, while the driveway provides ample parking for your guests.
Situated on a landscaped lot with paved streets and sidewalks, this property is conveniently located near schools, shopping, and dining. The Kings Gate community offers fantastic amenities, including a clubhouse, community pool, fitness center, and the semi-private Kings Gate Golf Course. It's also pet-friendly, allowing up to 2 pets.
With monthly HOA fees of $377.62, covering cable TV, community pool maintenance, and common area upkeep, this home is as easy to maintain as it is to enjoy.
Don't miss the opportunity to move right in and start enjoying all this vibrant community has to offer!
Location
State FL
County Charlotte
Community Kingsgate Ph 03
Zoning PD
Rooms
Other Rooms Bonus Room
Interior
Interior Features Built-in Features, Ceiling Fans(s), High Ceilings, Solid Wood Cabinets, Stone Counters, Thermostat, Tray Ceiling(s), Walk-In Closet(s), Window Treatments
Heating Central
Cooling Central Air
Flooring Tile, Vinyl
Furnishings Turnkey
Fireplace false
Appliance Dishwasher, Dryer, Electric Water Heater, Microwave, Range, Refrigerator, Washer
Laundry Electric Dryer Hookup, Inside, Laundry Room
Exterior
Exterior Feature Hurricane Shutters, Private Mailbox, Rain Gutters, Sidewalk
Parking Features Driveway, Garage Door Opener, Other, Oversized
Garage Spaces 2.0
Community Features Clubhouse, Deed Restrictions, Fitness Center, Gated Community - No Guard, Golf Carts OK, Golf, Pool, Restaurant, Special Community Restrictions
Utilities Available BB/HS Internet Available, Cable Connected, Electricity Connected, Public
Amenities Available Clubhouse, Fitness Center, Gated, Golf Course, Pool, Recreation Facilities, Tennis Court(s)
View Golf Course
Roof Type Shingle
Porch Enclosed
Attached Garage true
Garage true
Private Pool No
Building
Lot Description Landscaped, Near Golf Course, On Golf Course, Sidewalk, Paved
Entry Level One
Foundation Slab
Lot Size Range 0 to less than 1/4
Sewer Public Sewer
Water Public
Architectural Style Ranch
Structure Type Block,Stucco
New Construction false
Schools
Elementary Schools Deep Creek Elementary
Middle Schools Port Charlotte Middle
High Schools Charlotte High
Others
Pets Allowed Cats OK, Dogs OK, Yes
HOA Fee Include Cable TV,Common Area Taxes,Pool,Escrow Reserves Fund,Maintenance Grounds,Management,Private Road,Recreational Facilities
Senior Community Yes
Ownership Fee Simple
Monthly Total Fees $417
Acceptable Financing Cash, Conventional, FHA, VA Loan
Membership Fee Required Required
Listing Terms Cash, Conventional, FHA, VA Loan
Num of Pet 2
Special Listing Condition None

Find out why customers are choosing LPT Realty to meet their real estate needs







