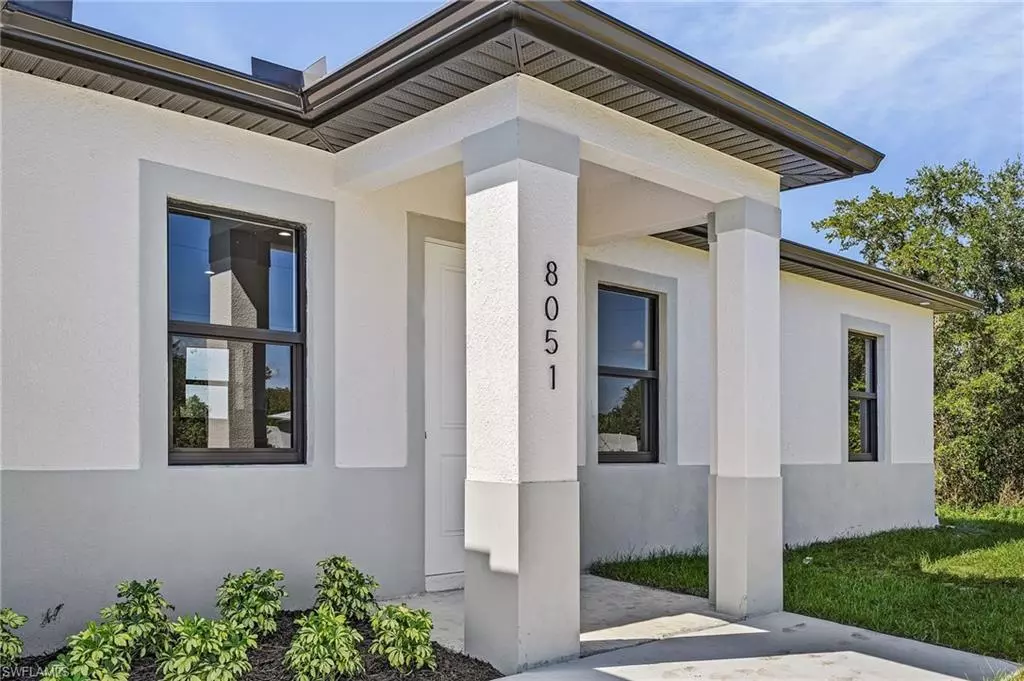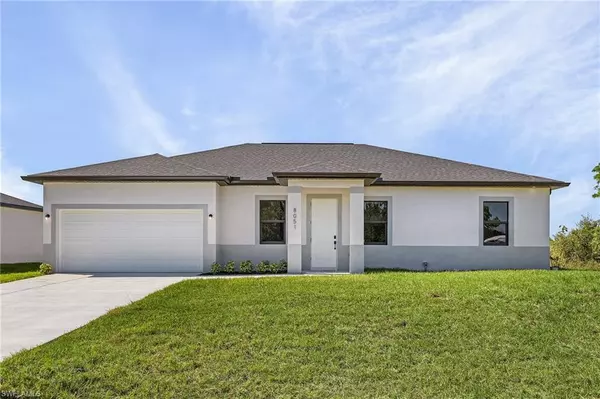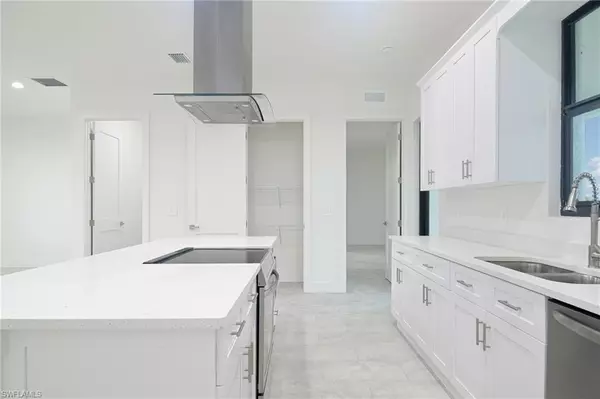4 Beds
2 Baths
1,686 SqFt
4 Beds
2 Baths
1,686 SqFt
Key Details
Property Type Single Family Home
Sub Type Single Family Residence
Listing Status Active
Purchase Type For Sale
Square Footage 1,686 sqft
Price per Sqft $194
Subdivision Port Labelle
MLS Listing ID 224084403
Bedrooms 4
Full Baths 2
Originating Board Florida Gulf Coast
Year Built 2024
Annual Tax Amount $298
Tax Year 2023
Lot Size 10,018 Sqft
Acres 0.23
Property Description
Location
State FL
County Hendry
Area Hd01 - Hendry County
Direction GPS
Rooms
Primary Bedroom Level Master BR Ground
Master Bedroom Master BR Ground
Dining Room Breakfast Bar
Kitchen Kitchen Island, Pantry
Interior
Interior Features Split Bedrooms, Family Room, Volume Ceiling
Heating Central Electric
Cooling Central Electric
Flooring Tile
Window Features Impact Resistant,Impact Resistant Windows
Appliance Dishwasher, Microwave, Range, Refrigerator
Exterior
Garage Spaces 2.0
Community Features None, Non-Gated
Utilities Available Cable Not Available
Waterfront Description None
View Y/N No
View None/Other
Roof Type Shingle
Street Surface Paved
Porch Patio
Garage Yes
Private Pool No
Building
Lot Description Regular
Faces GPS
Story 1
Sewer Septic Tank
Water Central
Level or Stories 1 Story/Ranch
Structure Type Concrete Block,Stucco
New Construction Yes
Others
HOA Fee Include None
Tax ID 4-29-43-10-090-2312-020.0
Ownership Single Family
Acceptable Financing Buyer Finance/Cash, FHA, VA Loan
Listing Terms Buyer Finance/Cash, FHA, VA Loan
Find out why customers are choosing LPT Realty to meet their real estate needs







