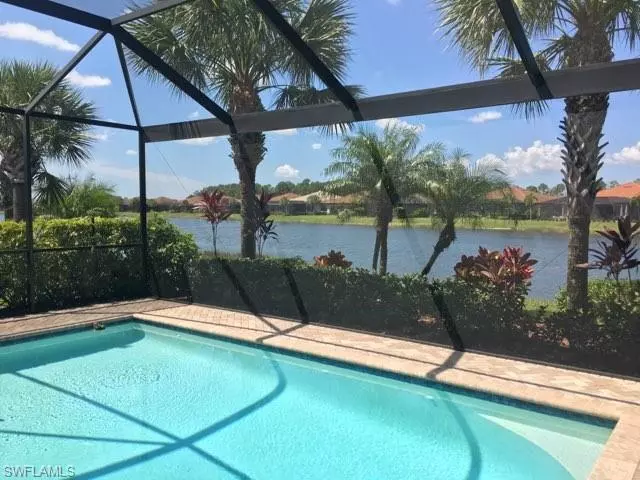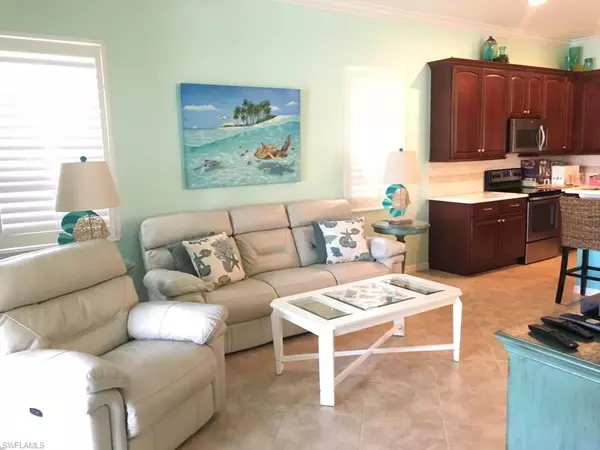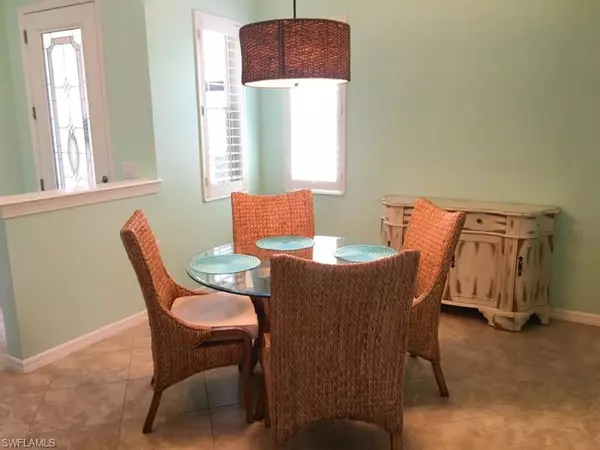2 Beds
2 Baths
1,591 SqFt
2 Beds
2 Baths
1,591 SqFt
Key Details
Property Type Single Family Home
Sub Type Single Family Residence
Listing Status Active
Purchase Type For Sale
Square Footage 1,591 sqft
Price per Sqft $345
Subdivision Materita
MLS Listing ID 224087069
Bedrooms 2
Full Baths 2
HOA Y/N Yes
Originating Board Florida Gulf Coast
Year Built 2012
Annual Tax Amount $6,000
Tax Year 2023
Lot Size 7,492 Sqft
Acres 0.172
Property Description
Location
State FL
County Lee
Area Fm22 - Fort Myers City Limits
Rooms
Dining Room Breakfast Bar, Formal
Interior
Interior Features Great Room, Split Bedrooms, Den - Study, Guest Bath, Guest Room, Wired for Data, Entrance Foyer, Pantry, Tray Ceiling(s), Walk-In Closet(s)
Heating Central Electric
Cooling Ceiling Fan(s), Central Electric
Flooring Tile
Window Features Single Hung,Shutters,Decorative Shutters,Window Coverings
Appliance Electric Cooktop, Dishwasher, Disposal, Dryer, Microwave, Range, Refrigerator/Freezer, Refrigerator/Icemaker, Self Cleaning Oven, Washer
Laundry Inside, Sink
Exterior
Exterior Feature Gas Grill, Sprinkler Auto
Garage Spaces 2.0
Pool In Ground, Concrete, Equipment Stays, Electric Heat, Screen Enclosure
Community Features Golf Non Equity, Basketball, Bike And Jog Path, Bike Storage, Billiards, Boat Storage, Bocce Court, Business Center, Clubhouse, Pool, Community Room, Community Spa/Hot tub, Dog Park, Fitness Center, Extra Storage, Fishing, Fitness Center Attended, Full Service Spa, Golf, Hobby Room, Internet Access, Lakefront Beach, Library, Pickleball, Putting Green, Restaurant, Sauna, See Remarks, Sidewalks, Street Lights, Tennis Court(s), Theater, Condo/Hotel, Gated, Golf Course, Tennis
Utilities Available Underground Utilities, Cable Available
Waterfront Description Lake Front
View Y/N Yes
View Lake, Landscaped Area, Water
Roof Type Tile
Porch Screened Lanai/Porch, Patio
Garage Yes
Private Pool Yes
Building
Story 1
Sewer Central
Water Central
Level or Stories 1 Story/Ranch
Structure Type Concrete Block,Stucco
New Construction No
Others
HOA Fee Include Cable TV,Maintenance Grounds,Legal/Accounting,Manager,Rec Facilities,Security,Street Lights,Street Maintenance,Trash
Tax ID 01-45-25-P1-0220A.0290
Ownership Single Family
Security Features Smoke Detector(s),Fire Sprinkler System,Smoke Detectors
Acceptable Financing Buyer Finance/Cash
Listing Terms Buyer Finance/Cash
Find out why customers are choosing LPT Realty to meet their real estate needs







