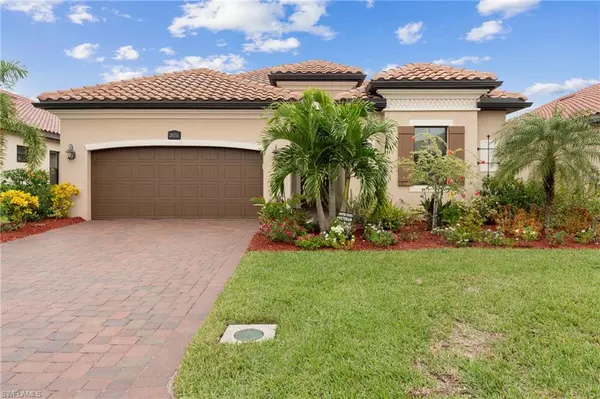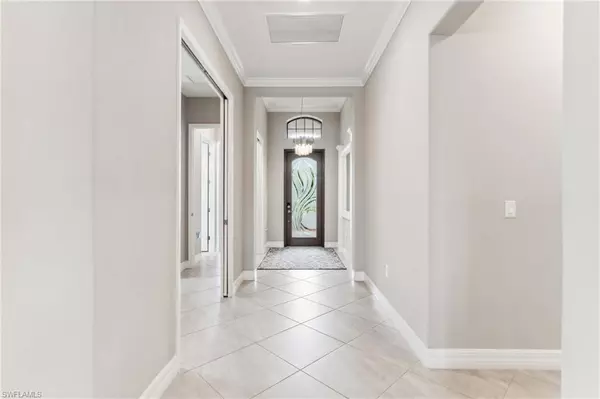4 Beds
3 Baths
2,247 SqFt
4 Beds
3 Baths
2,247 SqFt
Key Details
Property Type Single Family Home
Sub Type Single Family Residence
Listing Status Active
Purchase Type For Sale
Square Footage 2,247 sqft
Price per Sqft $489
Subdivision Bonita National Golf And Country Club
MLS Listing ID 224083003
Bedrooms 4
Full Baths 3
HOA Y/N Yes
Originating Board Bonita Springs
Year Built 2021
Annual Tax Amount $2,354
Tax Year 2023
Lot Size 7,487 Sqft
Acres 0.1719
Property Description
With hurricane impact windows, sliders, and doors, hurricane screens on the lanai, a whole-house surge protector, and a wired portable generator, this home emphasizes safety and energy efficiency. The AC system features UV lights for added comfort. Outdoors, enjoy a serene lake view from the pool and spa, with a northwest exposure that offers captivating sunset views from the lanai. Enhanced privacy screens and hedges line the lanai, which includes an upgraded summer kitchen with a BBQ grill, hood, and mini fridge.
The social membership provides access to Bonita National's resort-style amenities, including a lagoon pool with waterfall, lap lanes, cabanas, poolside bar and grill, tennis courts, putting greens, fitness center, full-service spa, and a beautiful clubhouse with dining and meeting areas. Enjoy golf privileges during the off-season, as well. Conveniently located in a quiet part of Bonita Springs, this home provides easy access to the new Mid-Town development, Publix, I-75, gulf beaches, downtown Naples, RSW airport, and premier shopping and dining. This home combines luxury, comfort, and community—don't miss your chance to own in Bonita National!
Location
State FL
County Lee
Area Bn12 - East Of I-75 South Of Cit
Zoning RPD
Rooms
Primary Bedroom Level Master BR Ground
Master Bedroom Master BR Ground
Dining Room Breakfast Bar, Dining - Living
Kitchen Kitchen Island, Pantry, Walk-In Pantry
Interior
Interior Features Split Bedrooms, Great Room, Den - Study, Guest Bath, Guest Room, Home Office, Custom Mirrors, Entrance Foyer, Pantry, Tray Ceiling(s), Volume Ceiling, Walk-In Closet(s)
Heating Central Electric
Cooling Ceiling Fan(s), Central Electric
Flooring Tile
Window Features Impact Resistant,Impact Resistant Windows,Shutters - Screens/Fabric
Appliance Cooktop, Dishwasher, Disposal, Dryer, Microwave, Range, Refrigerator/Icemaker, Washer
Laundry Washer/Dryer Hookup, In Garage, Sink
Exterior
Exterior Feature Gas Grill, Outdoor Grill, Outdoor Kitchen
Garage Spaces 2.0
Pool In Ground, Concrete, Electric Heat
Community Features Golf Bundled, Business Center, Cabana, Clubhouse, Pool, Community Room, Community Spa/Hot tub, Fitness Center, Fitness Center Attended, Full Service Spa, Golf, Hobby Room, Internet Access, Library, Pickleball, Restaurant, Sidewalks, Street Lights, Tennis Court(s), Gated, Golf Course, Tennis
Utilities Available Cable Available
Waterfront Description Lake Front,Pond
View Y/N No
View Lake, Pond, Water
Roof Type Tile
Street Surface Paved
Porch Screened Lanai/Porch, Patio
Garage Yes
Private Pool Yes
Building
Lot Description Regular
Story 1
Sewer Central
Water Central
Level or Stories 1 Story/Ranch
Structure Type Concrete Block,Stucco
New Construction No
Others
HOA Fee Include Internet,Maintenance Grounds,Security,Street Lights,Street Maintenance,Trash
Tax ID 01-48-26-B1-24016.5650
Ownership Single Family
Security Features Security System,Smoke Detector(s),Smoke Detectors
Acceptable Financing Buyer Finance/Cash, Cash, FHA, VA Loan
Listing Terms Buyer Finance/Cash, Cash, FHA, VA Loan
Find out why customers are choosing LPT Realty to meet their real estate needs







