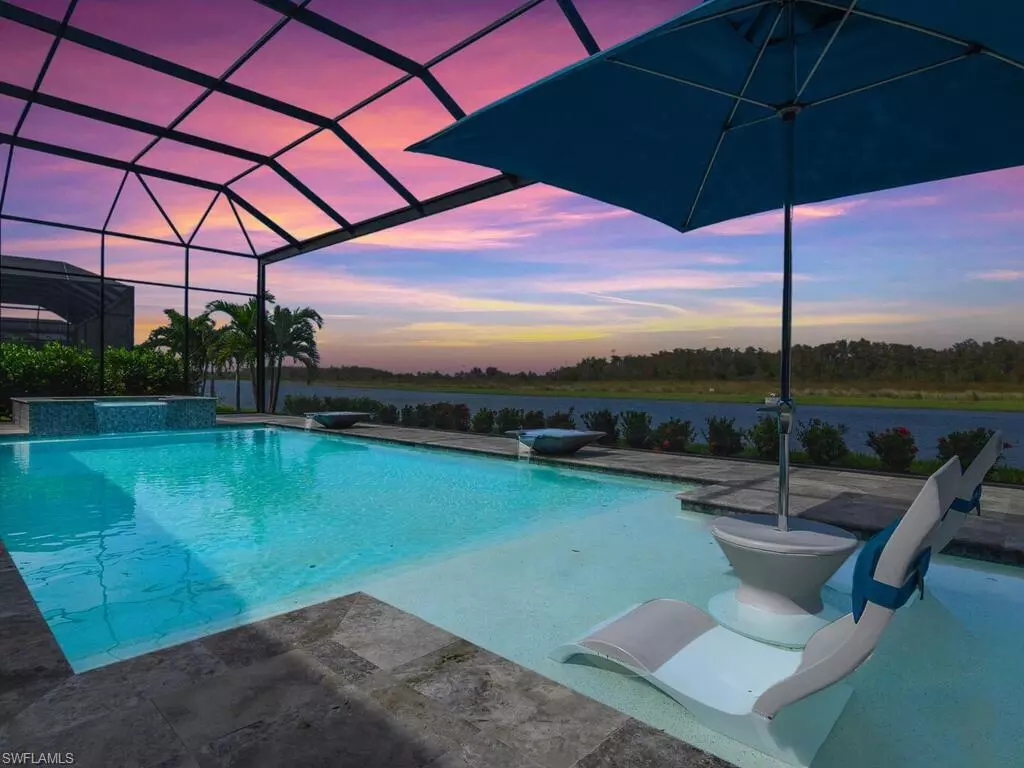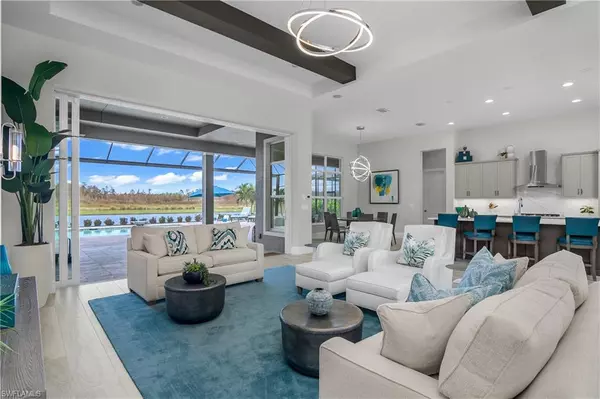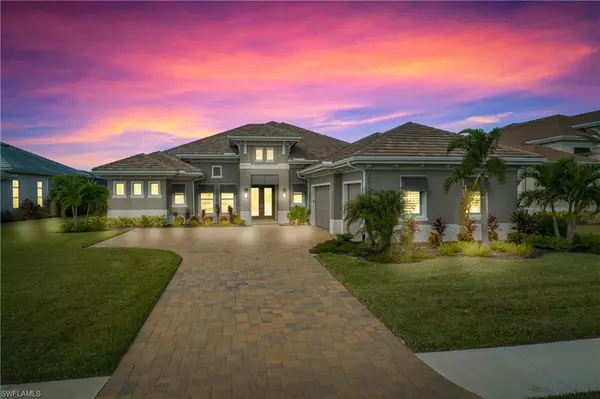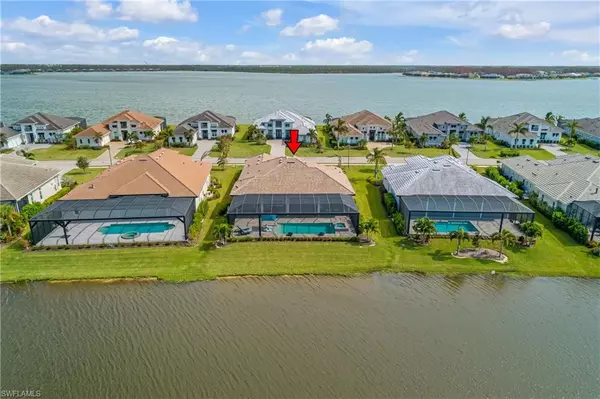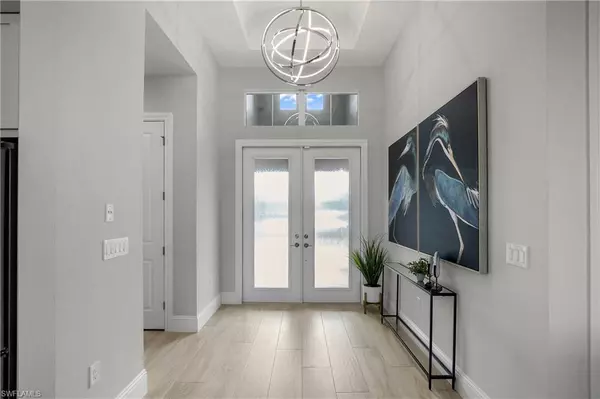3 Beds
3 Baths
2,743 SqFt
3 Beds
3 Baths
2,743 SqFt
OPEN HOUSE
Sun Jan 26, 1:00pm - 4:00pm
Key Details
Property Type Single Family Home
Sub Type Single Family Residence
Listing Status Active
Purchase Type For Sale
Square Footage 2,743 sqft
Price per Sqft $756
Subdivision Wildblue
MLS Listing ID 224082421
Bedrooms 3
Full Baths 3
HOA Y/N Yes
Originating Board Naples
Year Built 2022
Annual Tax Amount $20,233
Tax Year 2023
Lot Size 0.331 Acres
Acres 0.3314
Property Description
Experience luxury at every turn in this designer-decorated Covington III floor plan, offering nearly 3000 sq ft of impressive interior living space and a sprawling outdoor oasis with a spectacular water and preserve view.
Upon entering this exceptional home, you'll immediately fall in love with the VIEW, the soaring ceilings with custom beams, the open floor plan, and this meticulously kept residence.
Enjoy entertaining guests and preparing meals in this gourmet kitchen featuring upgraded Kitchen Aid appliances, Quartz countertops, upgraded cabinetry with pull-out shelving, a walk-in pantry with custom shelving, an additional beverage cooler, and an oversized island and cafe area.
Relax and unwind in the master suite which includes a sitting area, his/her closets with custom cabinetry and shelving, an additional mini-split AC unit for cool sleeping comfort, and a tranquil spa-like bath with a stand-alone tub, a large walk-in shower with frameless glass enclosure, and an oversized vanity with dual sinks. Guests will enjoy their own private space on the opposite side of the home with two additional spacious bedrooms, one with its own ensuite bath.
Work from home in your personal office which includes French doors and plenty of natural light.
The highlight of this home is the spectacular outdoor living space, which is a definite focal point in this gorgeous home. Relax with family and friends in your outdoor oasis, which is highlighted by a custom fireplace, custom outdoor kitchen/dining area, & Travertine tile.
The heated pool is inviting and well-appointed with upgraded glass tile, overflowing fountain bowls, a spa, sun shelf, saltwater filtration system and automatic water-filling system. This home has everything you can possibly imagine: a whole home generator, plantation shutters, remote room-darkening shades, Custom lighting, upgraded fixtures, a garage with custom cabinetry/epoxy flooring, professional landscaping, and so much more… Can you imagine getting ALL of this, along with over 800 acres of freshwater lakes, a variety of water sports at your fingertips, plus an outstanding onsite restaurant, lakeside beach and bar, state-of-the-art fitness and sport facility, and a friendly and active community? Wildblue offers an EXCEPTIONAL lifestyle… one that you are sure to LOVE!
Location
State FL
County Lee
Area Es05 - Estero
Zoning MPD
Direction Corkscrew Road to Wildblue main gate. Home is on Wildblue Blvd.
Rooms
Primary Bedroom Level Master BR Ground
Master Bedroom Master BR Ground
Dining Room Breakfast Bar, Dining - Family
Kitchen Kitchen Island, Pantry, Walk-In Pantry
Interior
Interior Features Split Bedrooms, Great Room, Den - Study, Family Room, Guest Bath, Guest Room, Home Office, Built-In Cabinets, Wired for Data, Closet Cabinets, Entrance Foyer, Pantry, Tray Ceiling(s), Walk-In Closet(s), Wet Bar
Heating Central Electric
Cooling Ceiling Fan(s), Central Electric
Flooring Tile
Fireplaces Type Outside
Fireplace Yes
Window Features Impact Resistant,Impact Resistant Windows,Shutters Electric,Shutters - Screens/Fabric,Decorative Shutters
Appliance Gas Cooktop, Dishwasher, Disposal, Double Oven, Dryer, Microwave, Refrigerator/Freezer, Self Cleaning Oven, Washer, Wine Cooler
Laundry Inside, Sink
Exterior
Exterior Feature Gas Grill, Outdoor Grill, Outdoor Kitchen, Sprinkler Auto
Garage Spaces 3.0
Pool Community Lap Pool, In Ground, Concrete, Gas Heat, Salt Water, Screen Enclosure
Community Features Basketball, Bocce Court, Cabana, Clubhouse, Community Boat Dock, Community Boat Ramp, Community Boat Slip, Park, Pool, Community Room, Community Spa/Hot tub, Fish Cleaning Station, Fishing, Fitness Center Attended, Full Service Spa, Lakefront Beach, Pickleball, Playground, Restaurant, Sauna, Sidewalks, Street Lights, Tennis Court(s), Volleyball, Water Skiing, Boating, Gated, Tennis
Utilities Available Underground Utilities, Natural Gas Connected, Cable Available
Waterfront Description Lake Front
View Y/N Yes
View Lake, Preserve
Roof Type Tile
Street Surface Paved
Porch Screened Lanai/Porch
Garage Yes
Private Pool Yes
Building
Lot Description Oversize
Faces Corkscrew Road to Wildblue main gate. Home is on Wildblue Blvd.
Story 1
Sewer Central
Water Central
Level or Stories 1 Story/Ranch
Structure Type Concrete Block,Stucco
New Construction No
Others
HOA Fee Include Irrigation Water,Maintenance Grounds,Legal/Accounting,Manager,Security,Street Lights,Street Maintenance,Trash
Tax ID 18-46-26-L1-09000.0970
Ownership Single Family
Security Features Security System,Smoke Detector(s),Smoke Detectors
Acceptable Financing Buyer Finance/Cash, FHA, VA Loan
Listing Terms Buyer Finance/Cash, FHA, VA Loan
Find out why customers are choosing LPT Realty to meet their real estate needs


