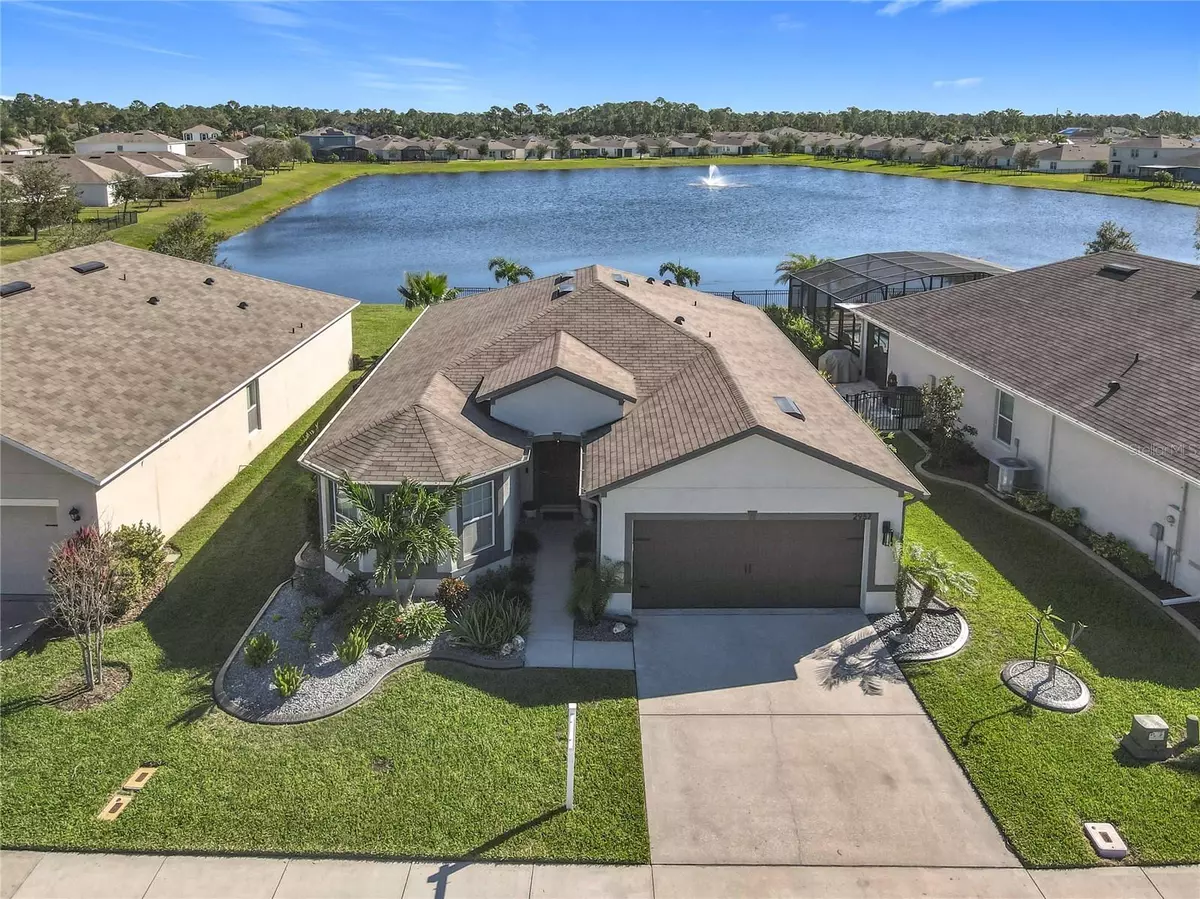3 Beds
2 Baths
1,728 SqFt
3 Beds
2 Baths
1,728 SqFt
Key Details
Property Type Single Family Home
Sub Type Single Family Residence
Listing Status Pending
Purchase Type For Sale
Square Footage 1,728 sqft
Price per Sqft $257
Subdivision Coastal Woods
MLS Listing ID NS1082934
Bedrooms 3
Full Baths 2
Construction Status Inspections
HOA Fees $600/ann
HOA Y/N Yes
Originating Board Stellar MLS
Year Built 2019
Annual Tax Amount $2,995
Lot Size 6,969 Sqft
Acres 0.16
Lot Dimensions 125' x 50'
Property Description
• Full House Aluminum Gutter System.
Porcelain Tile Floor Throughout: Easy maintenance.
• Granite Countertops: Modern kitchen and bathrooms.
• Upgraded Lighting: A mix of contemporary stainless steel, bronze and brass fixtures adds elegance.
• Pond and fountain views from back paver patio and lanai. Watch sunrises and rocket launches over the pond from a comfortable backyard spot. Large backyard has more than enough space to add a large swimming pool.
• Fenced backyard with 2 side gates .
• Culligan water softener, Ring video doorbell, smart enabled garage door opener, and Nest thermostat for modern living.
• Under-counter lighting and tile backsplash enhance the kitchen experience.
• Upgraded landscaping with curbing, rock ground cover in landscape beds and Rain Bird lawn irrigation for easy care. Low voltage landscape lighting around property for relaxing night-time ambiance.
• Low Maintenance Living: Easy to care for home; New and updated. Great community with low HOA ($50.00/month) and resort style amenities: Community Pool, Pickleball Courts and Playground.
Experience the best of coastal living in a home that seamlessly blends comfort, style, and convenience. Don't miss out on this exceptional property surrounded by nature.
Owner is a licensed Florida Realtor.
Location
State FL
County Volusia
Community Coastal Woods
Zoning RES
Rooms
Other Rooms Great Room
Interior
Interior Features Ceiling Fans(s), Living Room/Dining Room Combo
Heating Central, Electric, Exhaust Fan
Cooling Central Air
Flooring Ceramic Tile
Furnishings Unfurnished
Fireplace false
Appliance Dishwasher, Disposal, Dryer, Electric Water Heater, Exhaust Fan, Ice Maker, Microwave, Range, Refrigerator, Washer, Water Filtration System, Water Softener
Laundry Electric Dryer Hookup, Inside
Exterior
Exterior Feature Irrigation System
Parking Features Garage Door Opener, Parking Pad
Garage Spaces 2.0
Fence Fenced
Community Features Community Mailbox, Irrigation-Reclaimed Water, Playground, Pool, Sidewalks
Utilities Available Cable Available, Electricity Connected
Amenities Available Pickleball Court(s), Playground, Pool, Trail(s)
Waterfront Description Pond
View Y/N Yes
Water Access Yes
Water Access Desc Pond
View Water
Roof Type Shingle
Porch Covered, Enclosed, Front Porch, Patio, Porch, Rear Porch, Screened
Attached Garage true
Garage true
Private Pool No
Building
Lot Description City Limits, Landscaped, Level, Near Public Transit, Sidewalk, Paved
Story 1
Entry Level One
Foundation Block, Slab
Lot Size Range 0 to less than 1/4
Sewer Public Sewer
Water Public
Architectural Style Coastal, Mediterranean
Structure Type Block,Concrete,Stucco
New Construction false
Construction Status Inspections
Schools
Elementary Schools Read Pattillo Elem
Middle Schools New Smyrna Beach Middl
High Schools New Smyrna Beach High
Others
Pets Allowed Cats OK, Dogs OK
HOA Fee Include Common Area Taxes,Pool,Insurance,Maintenance
Senior Community No
Pet Size Large (61-100 Lbs.)
Ownership Fee Simple
Monthly Total Fees $50
Membership Fee Required Required
Num of Pet 2
Special Listing Condition None

Find out why customers are choosing LPT Realty to meet their real estate needs







