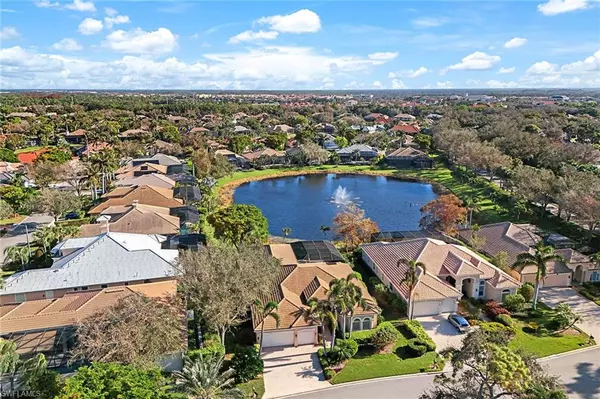4 Beds
3 Baths
3,422 SqFt
4 Beds
3 Baths
3,422 SqFt
Key Details
Property Type Single Family Home
Sub Type Single Family Residence
Listing Status Pending
Purchase Type For Sale
Square Footage 3,422 sqft
Price per Sqft $467
Subdivision Sanctuary
MLS Listing ID 224087349
Bedrooms 4
Full Baths 3
HOA Fees $975/qua
HOA Y/N Yes
Originating Board Bonita Springs
Year Built 2001
Annual Tax Amount $15,613
Tax Year 2023
Lot Size 0.301 Acres
Acres 0.301
Property Description
Location
State FL
County Lee
Area Pelican Landing
Zoning RPD
Rooms
Bedroom Description Split Bedrooms
Dining Room Breakfast Bar, Breakfast Room, Formal
Kitchen Pantry
Interior
Interior Features Built-In Cabinets, Foyer, Laundry Tub, Pantry, Smoke Detectors, Wired for Sound, Tray Ceiling(s), Volume Ceiling, Walk-In Closet(s), Window Coverings
Heating Central Electric
Flooring Carpet, Tile
Equipment Auto Garage Door, Dishwasher, Disposal, Dryer, Microwave, Range, Refrigerator/Icemaker, Self Cleaning Oven, Smoke Detector, Wall Oven, Washer
Furnishings Furnished
Fireplace No
Window Features Window Coverings
Appliance Dishwasher, Disposal, Dryer, Microwave, Range, Refrigerator/Icemaker, Self Cleaning Oven, Wall Oven, Washer
Heat Source Central Electric
Exterior
Parking Features Deeded, Driveway Paved, Attached
Garage Spaces 3.0
Fence Fenced
Pool Below Ground, Electric Heat, Screen Enclosure
Community Features Clubhouse, Fitness Center, Golf, Sidewalks, Street Lights, Tennis Court(s), Gated
Amenities Available Beach - Private, Beach Access, Bocce Court, Clubhouse, Fitness Center, Golf Course, Internet Access, Pickleball, Play Area, Private Beach Pavilion, Sidewalk, Streetlight, Tennis Court(s), Underground Utility
Waterfront Description Lake
View Y/N Yes
View Lake
Roof Type Tile
Street Surface Paved
Total Parking Spaces 3
Garage Yes
Private Pool Yes
Building
Lot Description Regular
Building Description Concrete Block,Stucco, DSL/Cable Available
Story 1
Water Central
Architectural Style Florida, Single Family
Level or Stories 1
Structure Type Concrete Block,Stucco
New Construction No
Others
Pets Allowed Limits
Senior Community No
Tax ID 09-47-25-B4-02500.0400
Ownership Single Family
Security Features Smoke Detector(s),Gated Community
Num of Pet 2

Find out why customers are choosing LPT Realty to meet their real estate needs







