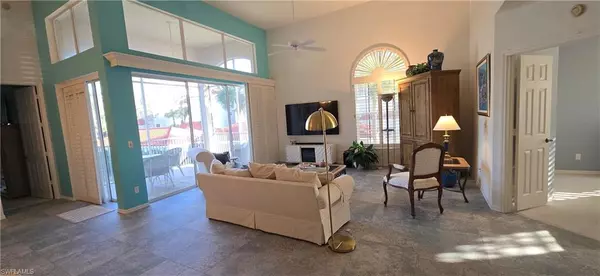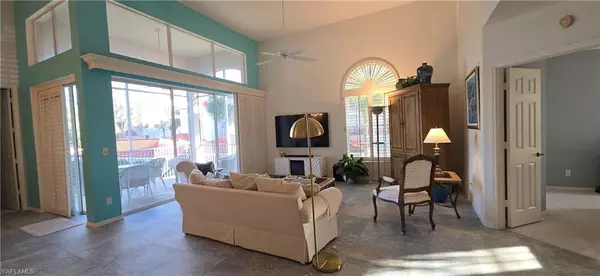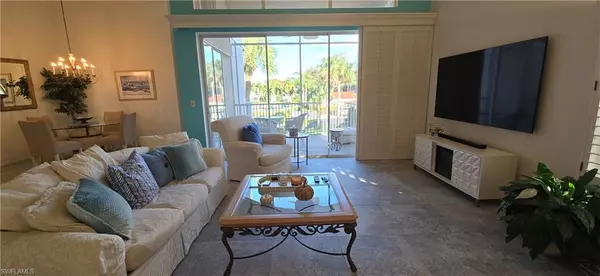3 Beds
2 Baths
1,820 SqFt
3 Beds
2 Baths
1,820 SqFt
Key Details
Property Type Condo
Sub Type Low Rise (1-3)
Listing Status Active
Purchase Type For Rent
Square Footage 1,820 sqft
Subdivision Clermont
MLS Listing ID 224087472
Bedrooms 3
Full Baths 2
Originating Board Naples
Year Built 1996
Property Description
Location
State FL
County Collier
Area Na12 - N/O Vanderbilt Bch Rd W/O
Direction Enter one of Three Entrances. Clermont near to Community Center. Enter Clermont, turn RIGHT, follow road around, 1510 is on right and listing is last on Left. 204. Call with any questions.
Interior
Interior Features Great Room, Split Bedrooms, Guest Bath, Built-In Cabinets, Wired for Data, Cathedral Ceiling(s), Entrance Foyer, Pantry, Walk-In Closet(s)
Heating Central Electric
Cooling Ceiling Fan(s), Central Electric, Ridge Vent
Flooring Carpet, Tile
Window Features Window Coverings
Appliance Electric Cooktop, Dishwasher, Disposal, Dryer, Microwave, Range, Refrigerator, Self Cleaning Oven, Washer
Laundry Inside
Exterior
Exterior Feature None
Garage Spaces 1.0
Community Features Bike And Jog Path, Bocce Court, Clubhouse, Pool, Community Spa/Hot tub, Fitness Center, Pickleball, Restaurant, Sidewalks, Street Lights, Tennis Court(s), Gated
Utilities Available Underground Utilities, Cable Available
Waterfront Description Lake,Pond
View Y/N Yes
View Lake, Landscaped Area
Porch Screened Lanai/Porch
Garage Yes
Private Pool No
Building
Faces Enter one of Three Entrances. Clermont near to Community Center. Enter Clermont, turn RIGHT, follow road around, 1510 is on right and listing is last on Left. 204. Call with any questions.
Structure Type Concrete Block,Elevated
Others
Tax ID 26110000165
Security Features Smoke Detector(s),Smoke Detectors
Find out why customers are choosing LPT Realty to meet their real estate needs







