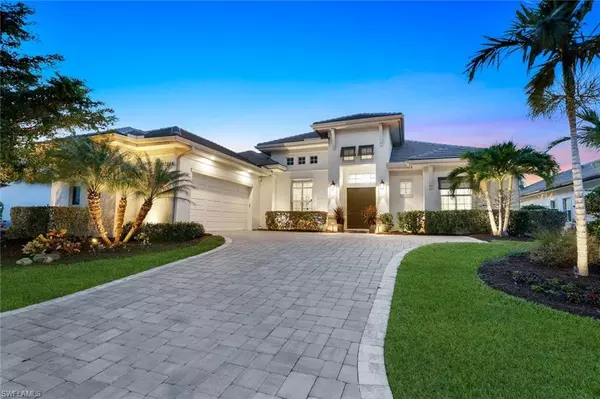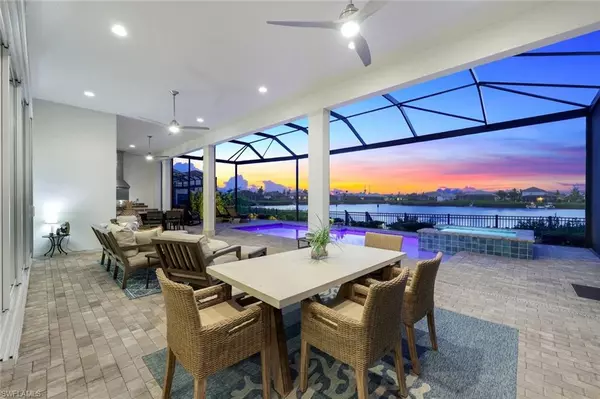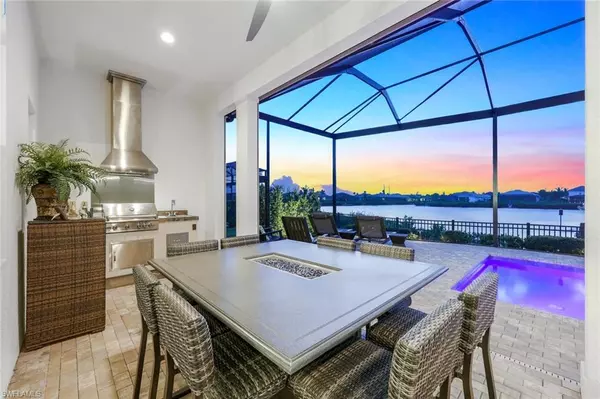4 Beds
3 Baths
2,816 SqFt
4 Beds
3 Baths
2,816 SqFt
Key Details
Property Type Single Family Home
Sub Type Single Family Residence
Listing Status Active
Purchase Type For Sale
Square Footage 2,816 sqft
Price per Sqft $672
Subdivision Hidden Harbor
MLS Listing ID 224085212
Bedrooms 4
Full Baths 3
HOA Y/N Yes
Originating Board Naples
Year Built 2019
Annual Tax Amount $20,615
Tax Year 2023
Lot Size 0.380 Acres
Acres 0.38
Property Description
Location
State FL
County Lee
Area Fm18 - Fort Myers Area
Zoning RPD
Direction From US 41 take Hidden Gateway Blvd to Hidden Harbor entrance. After the gate, turn left on Hidden Estates Circle. Home is on the right side of the road.
Rooms
Primary Bedroom Level Master BR Ground
Master Bedroom Master BR Ground
Dining Room Breakfast Bar, Dining - Family, Eat-in Kitchen
Kitchen Kitchen Island
Interior
Interior Features Split Bedrooms, Great Room, Den - Study, Guest Room, Home Office, Wired for Data, Custom Mirrors, Entrance Foyer, Pantry, Tray Ceiling(s), Volume Ceiling, Walk-In Closet(s)
Heating Central Electric
Cooling Ceiling Fan(s), Central Electric
Flooring Carpet, Tile
Window Features Single Hung,Impact Resistant Windows,Window Coverings
Appliance Gas Cooktop, Dishwasher, Disposal, Double Oven, Dryer, Microwave, Refrigerator/Freezer, Refrigerator/Icemaker, Wall Oven, Washer
Laundry Washer/Dryer Hookup, Inside, Sink
Exterior
Exterior Feature Gas Grill, Dock, Dock Included, Outdoor Kitchen, Sprinkler Auto
Garage Spaces 2.0
Pool In Ground, Concrete, Gas Heat, Screen Enclosure
Community Features Clubhouse, Pool, Community Room, Community Spa/Hot tub, Fitness Center, Street Lights, Boating, Gated
Utilities Available Underground Utilities, Natural Gas Connected, Cable Available, Natural Gas Available
Waterfront Description Bay
View Y/N No
View Bay, Water
Roof Type Tile
Street Surface Paved
Porch Screened Lanai/Porch
Garage Yes
Private Pool Yes
Building
Lot Description Regular
Faces From US 41 take Hidden Gateway Blvd to Hidden Harbor entrance. After the gate, turn left on Hidden Estates Circle. Home is on the right side of the road.
Story 1
Sewer Central
Water Central
Level or Stories 1 Story/Ranch
Structure Type Concrete Block,Stucco
New Construction No
Others
HOA Fee Include Irrigation Water,Maintenance Grounds,Legal/Accounting,Manager,Rec Facilities,Reserve,Street Lights,Street Maintenance
Tax ID 07-46-25-14-00000.0190
Ownership Single Family
Security Features Security System,Smoke Detector(s),Smoke Detectors
Acceptable Financing Buyer Finance/Cash
Listing Terms Buyer Finance/Cash
Find out why customers are choosing LPT Realty to meet their real estate needs







