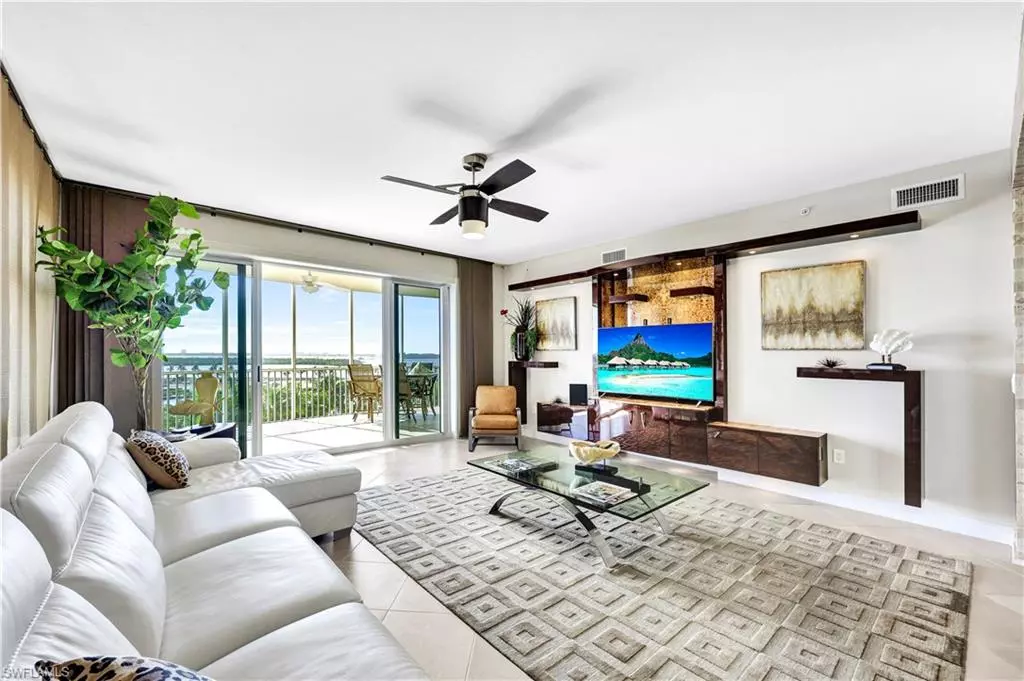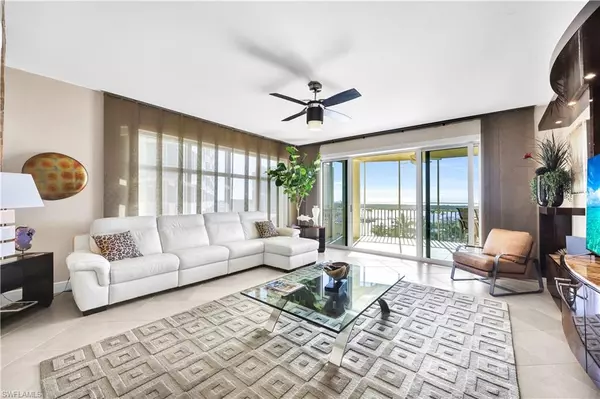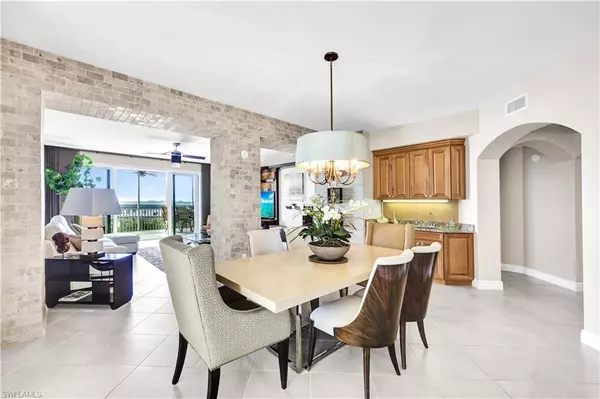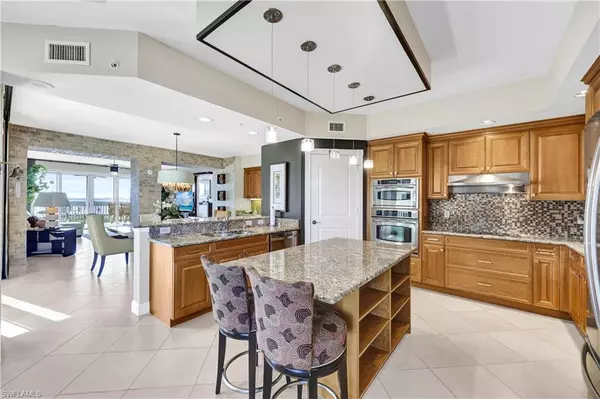3 Beds
4 Baths
3,048 SqFt
3 Beds
4 Baths
3,048 SqFt
Key Details
Property Type Condo
Sub Type High Rise (8+)
Listing Status Active
Purchase Type For Sale
Square Footage 3,048 sqft
Price per Sqft $426
Subdivision Tarpon Landings
MLS Listing ID 224084771
Bedrooms 3
Full Baths 3
Half Baths 1
Condo Fees $1,450/mo
HOA Y/N No
Originating Board Florida Gulf Coast
Year Built 2007
Annual Tax Amount $14,673
Tax Year 2023
Lot Size 0.528 Acres
Acres 0.528
Property Description
As you step out of the elevator into your private, secure lobby with a double-door entry, you'll feel a sense of exclusivity and privacy. Inside, this home impresses with its meticulous design and custom upgrades, reflecting elegance and warmth throughout. An expansive floor plan welcomes you with tasteful design like a built-in burl wood entertainment center and a cork floor in the bright den and beautiful brick accent wall in the dining room area.
Central to the home is the gourmet kitchen, a chef's dream and the heart of the entertainment space. This kitchen boasts granite countertops, a spacious center island, stainless steel appliances, and a large walk-in pantry, combining style and functionality. The breakfast nook, flooded with natural light from surrounding windows, offers a cozy spot for casual dining and direct access to the third terrace, giving the space an open, airy feel perfect for year-round enjoyment.
The dining room flows seamlessly into a large, bright living room complete with an entertainment wet bar, setting the stage for effortless entertaining. Step outside to the huge screened lanai—a perfect extension of the indoor living space and an ideal spot to take in the views, unwind with a good book, or entertain guests against the stunning marina backdrop. Every detail has been thoughtfully crafted to enhance your living experience.
The split bedroom layout ensures privacy for all, with the master suite enjoying an enviable position overlooking the marina and open waterways. This spacious retreat features direct access to the terrace, allowing you to enjoy serene water views day and night. The master bathroom is a spa-like oasis with dual vanities, a large soaking tub, a separate walk-in shower, and elegant finishes that add a touch of luxury. Ample closet space completes this serene escape, making it a true private retreat within the home.
Two additional guest suites each have en-suite bathrooms and terrace access, providing comfort, privacy, and a resort-style feel for family or friends. Whether used as bedrooms or flex spaces, these rooms offer versatility, perfect for accommodating guests or adapting to your lifestyle needs.
Additional features that make this home stand out include a private 2-car garage—a rare and valuable amenity in high-rise living, ensuring comfort and efficiency year-round. Tarpon Landings at Tarpon Point Marina is renowned for its resort-style amenities, providing a luxurious lifestyle that extends beyond your private residence.
Location
State FL
County Lee
Area Tarpon Point Marina
Zoning R3W
Rooms
Dining Room Breakfast Bar, Breakfast Room, Dining - Living, Eat-in Kitchen
Kitchen Built-In Desk, Island, Walk-In Pantry
Interior
Interior Features Bar, Built-In Cabinets, Closet Cabinets, Custom Mirrors, Fire Sprinkler, Foyer, Laundry Tub, Multi Phone Lines, Pantry, Smoke Detectors, Tray Ceiling(s), Walk-In Closet(s), Wet Bar, Wheel Chair Access, Window Coverings
Heating Central Electric
Flooring Carpet, Tile
Equipment Auto Garage Door, Cooktop - Electric, Dishwasher, Disposal, Microwave, Refrigerator/Freezer, Security System, Self Cleaning Oven, Smoke Detector, Washer, Washer/Dryer Hookup
Furnishings Turnkey
Fireplace No
Window Features Window Coverings
Appliance Electric Cooktop, Dishwasher, Disposal, Microwave, Refrigerator/Freezer, Self Cleaning Oven, Washer
Heat Source Central Electric
Exterior
Exterior Feature Composite Dock, Dock Lease, Balcony, Open Porch/Lanai, Screened Lanai/Porch, Courtyard, Tennis Court(s)
Parking Features Detached
Garage Spaces 2.0
Pool Community
Community Features Clubhouse, Pool, Fitness Center, Fishing, Restaurant, Sidewalks, Street Lights, Tennis Court(s), Gated
Amenities Available Barbecue, Bike And Jog Path, Bike Storage, Billiard Room, Bocce Court, Clubhouse, Community Boat Dock, Pool, Community Room, Spa/Hot Tub, Electric Vehicle Charging, Fitness Center, Fishing Pier, Internet Access, Library, Marina, Play Area, Restaurant, Shopping, Sidewalk, Streetlight, Tennis Court(s), Trash Chute, Underground Utility, Car Wash Area
Waterfront Description Basin,Canal Front,Intersecting Canal,Lake,Mangrove,Navigable,River Front,Seawall
View Y/N Yes
View Basin, Canal, Gulf, Intersecting Canal, Lake, Landscaped Area, Mangroves, Partial Gulf, Pool/Club, Preserve, River, Water, Water Feature
Roof Type Built-Up,Metal
Handicap Access Wheel Chair Access
Porch Patio
Total Parking Spaces 2
Garage Yes
Private Pool No
Building
Lot Description Cul-De-Sac
Building Description Concrete Block,Poured Concrete,Stucco, DSL/Cable Available
Story 14
Water Assessment Paid, Central
Architectural Style High Rise (8+)
Level or Stories 14
Structure Type Concrete Block,Poured Concrete,Stucco
New Construction No
Others
Pets Allowed Limits
Senior Community No
Pet Size 50
Tax ID 22-45-23-C4-00802.0401
Ownership Condo
Security Features Security System,Smoke Detector(s),Gated Community,Fire Sprinkler System
Num of Pet 2

Find out why customers are choosing LPT Realty to meet their real estate needs







