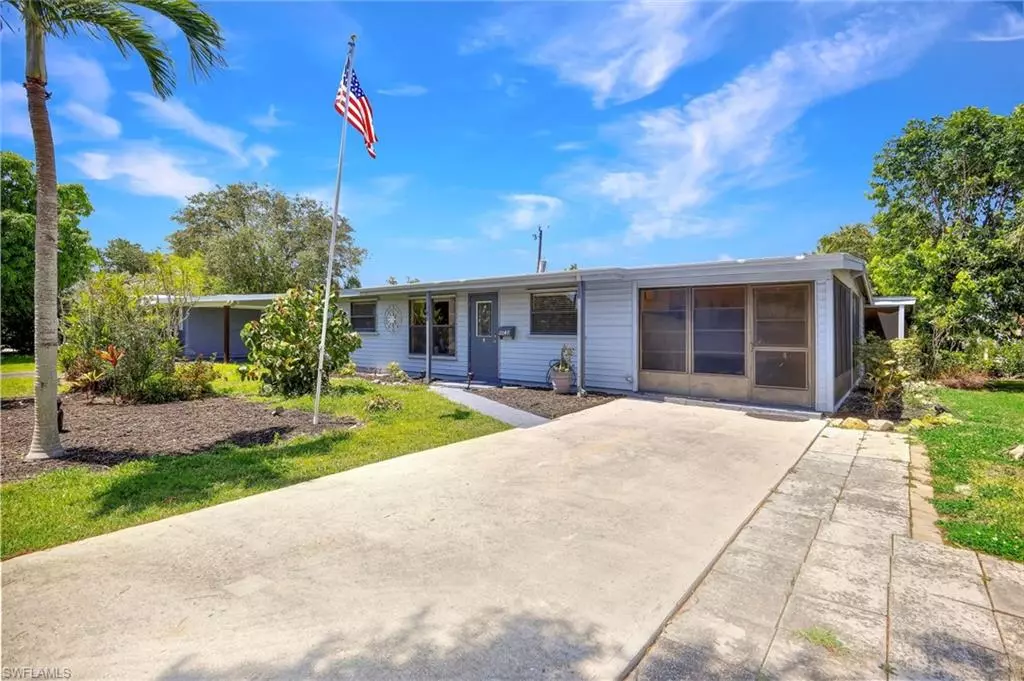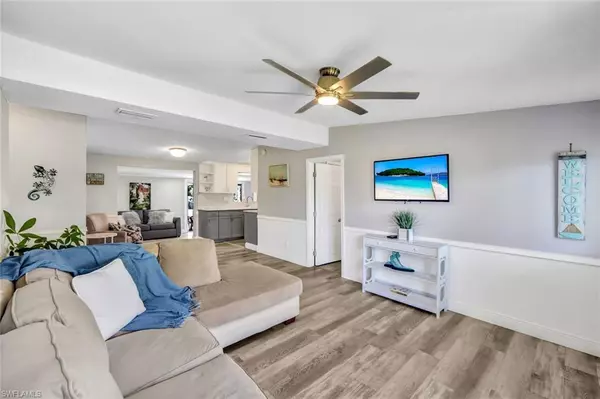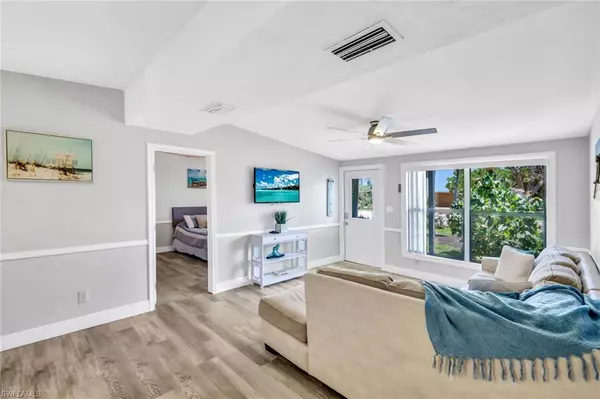3 Beds
2 Baths
1,190 SqFt
3 Beds
2 Baths
1,190 SqFt
Key Details
Property Type Single Family Home
Sub Type Single Family Residence
Listing Status Active
Purchase Type For Sale
Square Footage 1,190 sqft
Price per Sqft $474
Subdivision Brookside
MLS Listing ID 224092871
Style Contemporary
Bedrooms 3
Full Baths 2
Originating Board Naples
Year Built 1963
Annual Tax Amount $4,304
Tax Year 2023
Lot Size 6,098 Sqft
Acres 0.14
Property Description
Step inside and be greeted by an abundance of natural light that fills the space, showcasing the elegant plank-style laminate and tile flooring throughout. The main living area exudes refined taste, characterized by raised ceilings that provide an airy and spacious ambiance. The light-filled kitchen, features custom cabinetry, stainless steel appliances, and stunning granite countertops, providing both functionality and charm.
The bathrooms are designed for relaxation and convenience, with porcelain tile finishes. The primary bathroom boasts an oversized enclosed shower, while the second bathroom is equipped with a soothing tub, perfect for unwinding after a day at the beach.
One of the standout features of this property is the versatile Florida room, complemented by two additional screened areas that enhance your outdoor lifestyle. Whether you envision a game room, a flex area, or simply a serene space to enjoy the coastal breeze, this home offers endless possibilities.
Located just moments away from the renowned Fifth Avenue shopping district, Naples Bay, and the iconic Naples Pier, you'll enjoy easy access to world-class dining, shopping, and entertainment. And let's not forget the breathtaking white sandy beaches that Naples is famous for, just a short drive away.
With no HOA and no restrictions, this property not only serves as your perfect dream home but also presents a fantastic investment opportunity. Embrace the Naples lifestyle in a home that reflects quality and comfort at every turn. Don't miss your chance to own this exceptional property in one of Florida's most sought-after locations. Schedule a showing today and experience all that this delightful home has to offer!!
Location
State FL
County Collier
Area Na17 - N/O Davis Blvd
Direction Right on Davis Blvd, Right onto Brookside Dr, Left onto Harbor Ln, 2047 Harbor Ln located on the right hand side.
Rooms
Primary Bedroom Level Master BR Ground
Master Bedroom Master BR Ground
Dining Room Dining - Family, Dining - Living
Interior
Interior Features Split Bedrooms, Great Room, Den - Study, Family Room, Florida Room, Guest Bath, Guest Room, Built-In Cabinets, Wired for Data, Custom Mirrors, Entrance Foyer, Vaulted Ceiling(s)
Heating Central Electric, Heat Pump
Cooling Ceiling Fan(s), Central Electric
Flooring Laminate, Tile
Window Features Single Hung,Sliding,Shutters,Shutters - Manual,Window Coverings
Appliance Electric Cooktop, Dishwasher, Disposal, Dryer, Microwave, Refrigerator/Freezer, Washer
Laundry Inside, Sink
Exterior
Exterior Feature Room for Pool, Sprinkler Auto, Storage
Fence Fenced
Community Features None, Non-Gated
Utilities Available Cable Available
Waterfront Description None
View Y/N Yes
View Landscaped Area
Roof Type Built-Up or Flat,Shingle
Street Surface Paved
Porch Open Porch/Lanai, Patio
Garage No
Private Pool No
Building
Lot Description Regular
Faces Right on Davis Blvd, Right onto Brookside Dr, Left onto Harbor Ln, 2047 Harbor Ln located on the right hand side.
Story 1
Sewer Central
Water Central
Architectural Style Contemporary
Level or Stories 1 Story/Ranch
Structure Type Wood Frame,Stone,Vinyl Siding
New Construction No
Schools
Elementary Schools Shadowlawn Elementary School
Middle Schools East Naples Middle School
High Schools Naples High School
Others
HOA Fee Include Cable TV,Insurance,Internet,Maintenance Grounds,Pest Control Exterior,Pest Control Interior,Water
Tax ID 24982200001
Ownership Single Family
Security Features Smoke Detector(s),Smoke Detectors
Acceptable Financing Buyer Finance/Cash, FHA, VA Loan
Listing Terms Buyer Finance/Cash, FHA, VA Loan
Find out why customers are choosing LPT Realty to meet their real estate needs







