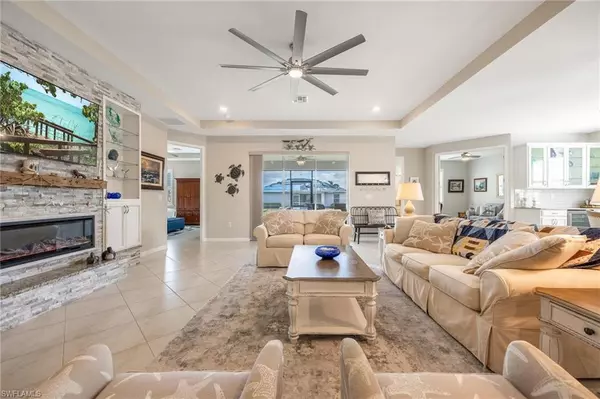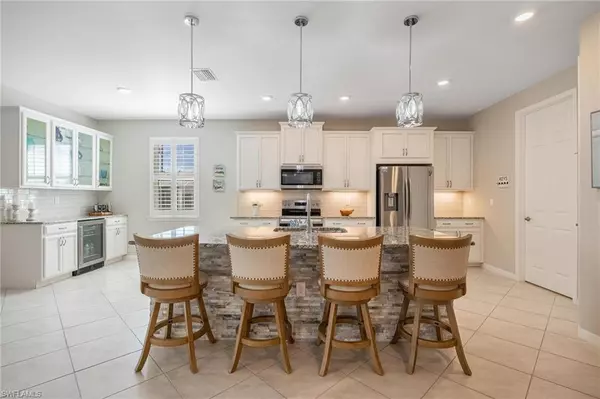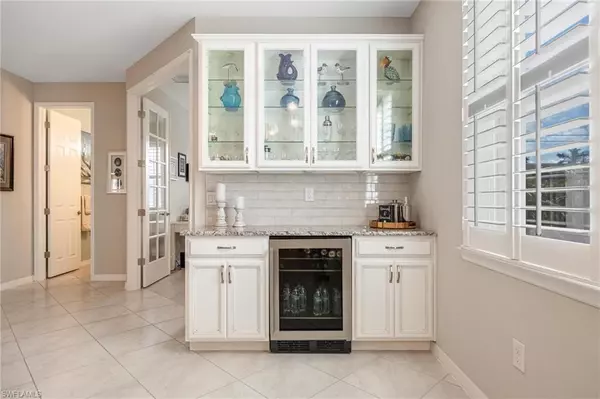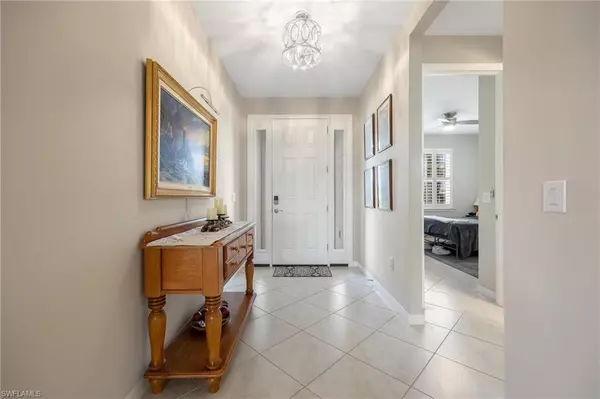3 Beds
3 Baths
2,368 SqFt
3 Beds
3 Baths
2,368 SqFt
Key Details
Property Type Single Family Home
Sub Type Single Family Residence
Listing Status Active
Purchase Type For Sale
Square Footage 2,368 sqft
Price per Sqft $211
Subdivision Cape Coral
MLS Listing ID 224092992
Style Contemporary
Bedrooms 3
Full Baths 3
Originating Board Florida Gulf Coast
Year Built 2021
Annual Tax Amount $6,708
Tax Year 2024
Lot Size 10,890 Sqft
Acres 0.25
Property Description
The owners spared no expense, investing over $40,000 in builder upgrades, including a premium lot package. The owner didn't stop there, no expense was spared to add even more additional features, some to include - The home boasts a stylish side coffee and wine bar with glass-front cabinetry, a bar refrigerator, and stone countertops that perfectly complement the kitchen. A beautiful keystone wall with an electric fireplace, a mantel, side glass shelving and storage, and a large TV mount above to create a cozy and inviting living area. The dining room features a stunning custom batten accent wall, adding coastal charm and character to the space. Another notable, the 4 seated island bar front has a keystone wall to protect the wall with this modern addition. Throughout the home, you'll find large diagonal tiles, including in the bedrooms, and custom Key West-style plantation shutters. New designer fans and lighting complete the stylish interior. The home is also wired for smart home technology, with cable TV hookups in every room and a floor outlet in the living room for added convenience.
Outdoors, the property features upgraded tropical landscaping with Royal Palms and a sprinkler system. The master suite offers two walk-in closets and a luxurious soaking tub, as well as a glass-enclosed walk-in shower with a bench for ultimate relaxation.
Other key features include a 3-car garage, a builder's transferable warranty, and city water and sewer paid off—no assessments and no HOA fees. The owner also covers title and document stamps, making this a fantastic deal for potential buyers. Survey, Elevation, floor plan and sellers disclosure provided, Newer Built Home built for Florida high wind protection and built on High elevation - over 9ft, no flooding, no hurricane damage, no insurance claims, no stress, the home shows IMMACULATE! Coastal furniture may be negotiated separately if interested.
Folks this home is LOADED! With its high-end upgrades, prime location, and exceptional value, this home is truly one of a kind—don't miss the chance to make it yours!
Location
State FL
County Lee
Area Cc22 - Cape Coral Unit 69, 70, 72-
Zoning 100
Direction Veteran's Pkwy to Surfside Blvd. Turn RIGHT ONTO SURFSIDE BLVD. 1.5 MILES turn LEFT ONTO GLEASON PKWY. Go .3 miles TURN RIGHT onto SW 27th PL. Go 400ft - house is on the LEFT. Corner lot 3303 SW 27TH PL. SOLD FURNISHED with a list of exclusions.
Rooms
Primary Bedroom Level Master BR Ground
Master Bedroom Master BR Ground
Dining Room Breakfast Room, Dining - Living, Eat-in Kitchen
Kitchen Built-In Desk, Kitchen Island, Walk-In Pantry
Interior
Interior Features Split Bedrooms, Great Room, Den - Study, Bar, Pantry, Vaulted Ceiling(s), Volume Ceiling
Heating Central Electric, Fireplace(s)
Cooling Ceiling Fan(s), Central Electric
Flooring Tile
Fireplace Yes
Window Features Double Hung,Sliding,Shutters
Appliance Dishwasher, Disposal, Dryer, Microwave, Range, Refrigerator, Refrigerator/Icemaker, Washer
Laundry Sink
Exterior
Exterior Feature Room for Pool
Garage Spaces 3.0
Community Features None, Non-Gated
Utilities Available Cable Available
Waterfront Description None
View Y/N Yes
View Landscaped Area
Roof Type Shingle
Street Surface Paved
Garage Yes
Private Pool No
Building
Lot Description Corner Lot
Faces Veteran's Pkwy to Surfside Blvd. Turn RIGHT ONTO SURFSIDE BLVD. 1.5 MILES turn LEFT ONTO GLEASON PKWY. Go .3 miles TURN RIGHT onto SW 27th PL. Go 400ft - house is on the LEFT. Corner lot 3303 SW 27TH PL. SOLD FURNISHED with a list of exclusions.
Story 1
Sewer Assessment Paid
Water Assessment Paid
Architectural Style Contemporary
Level or Stories 1 Story/Ranch
Structure Type Concrete Block,Brick,Stone,Stucco
New Construction No
Others
HOA Fee Include None
Tax ID 05-45-23-C2-04927.0300
Ownership Single Family
Security Features Smoke Detectors
Acceptable Financing Buyer Finance/Cash, FHA, Seller Pay Closing Costs, Seller Pays Title, VA Loan
Listing Terms Buyer Finance/Cash, FHA, Seller Pay Closing Costs, Seller Pays Title, VA Loan
Find out why customers are choosing LPT Realty to meet their real estate needs







