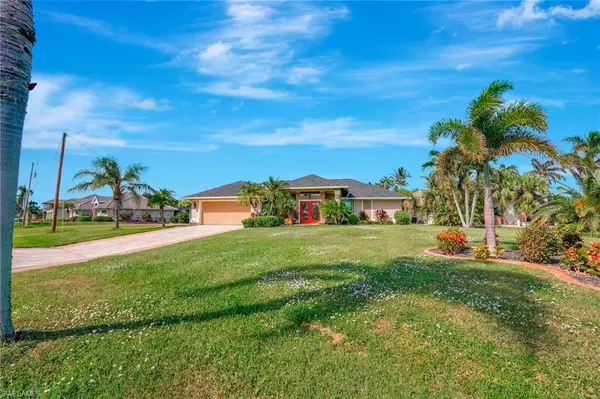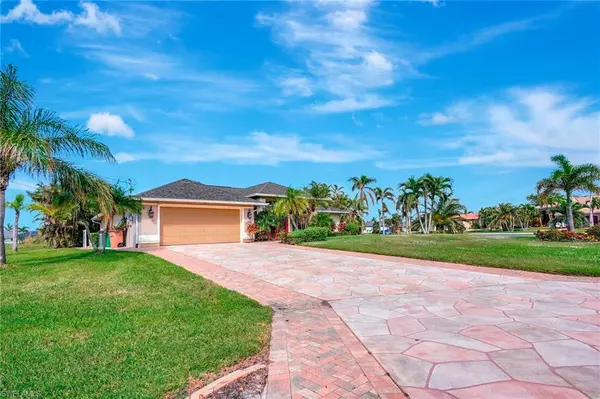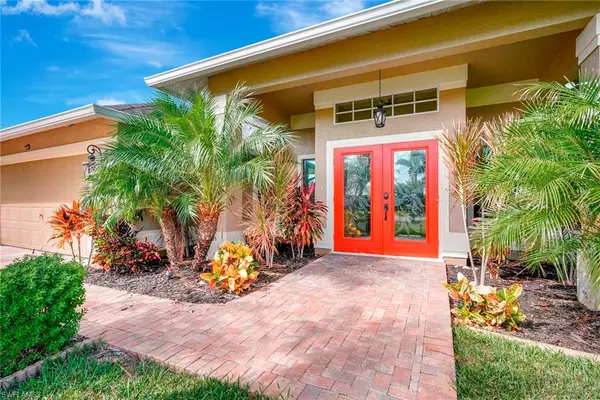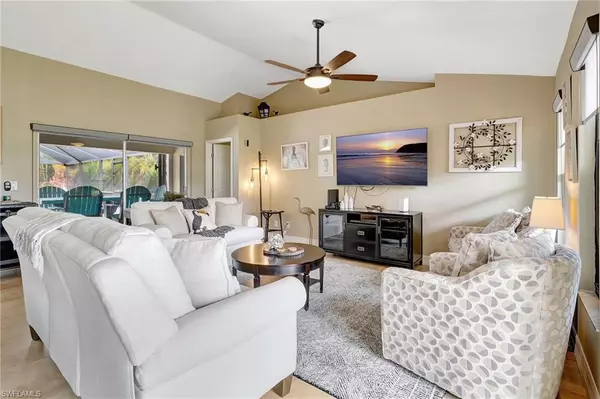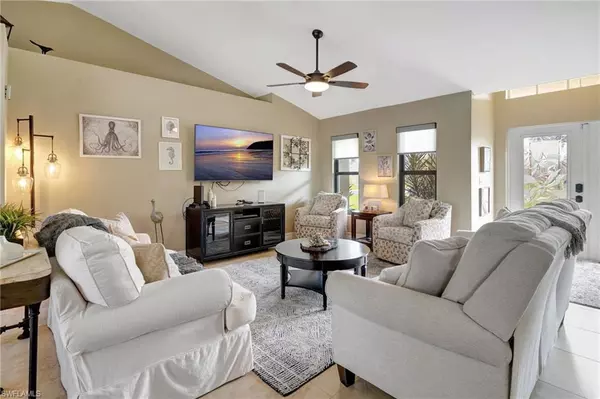3 Beds
3 Baths
1,676 SqFt
3 Beds
3 Baths
1,676 SqFt
Key Details
Property Type Single Family Home
Sub Type Single Family Residence
Listing Status Active
Purchase Type For Sale
Square Footage 1,676 sqft
Price per Sqft $477
Subdivision Cape Coral
MLS Listing ID 224092883
Style Florida
Bedrooms 3
Full Baths 3
Originating Board Florida Gulf Coast
Year Built 1997
Annual Tax Amount $14,607
Tax Year 2023
Lot Size 0.339 Acres
Acres 0.339
Property Description
Key Features:
New in the Past 2 Years:
- AC
- Roof
- Water Heater
Private Boat Dock: Direct access to the water, perfect for boating, fishing, or simply enjoying the serene views.
Expansive Living Areas: A large living room and formal dining area are ideal for hosting or relaxing.
Modern Kitchen: Featuring granite countertops, stainless steel appliances, ample cabinet space, and an eat-in breakfast nook overlooking the water.
Primary Suite: A spacious primary bedroom with a walk-in closet and en-suite bathroom with walk-in shower and dual vanities.
Secondary Suite: Guest bedroom featuring its private bathroom.
Outdoor Oasis: Venture out to the oversized lanai, where you can enjoy sunset views, host BBQs, or unwind by the pool with tranquil water views.
Prime Location: Conveniently located near top-rated schools, shopping, dining, and recreational areas, plus easy access to major roads and highways.
Whether you're looking to relax by the pool, explore the waterways, or entertain in style, this home offers everything you need.
Boat and Furniture are negotiable!
Location
State FL
County Lee
Area Cc22 - Cape Coral Unit 69, 70, 72-
Zoning R1-W
Direction From US 41: Drive west on Pine Island Rd approximately 7 miles Turn Left to travel South on Chiquita Blvd S. for 2.2 miles Turn Right onto Veterans Pkway travelling West for 0.5 miles Turn Left onto SW 20th Ave / Agualinda traveling South for about 3.3 miles Turn Right onto SW 49th St. Home is corner lot on right.
Rooms
Dining Room Breakfast Bar, Breakfast Room, Dining - Family, Dining - Living, Eat-in Kitchen
Kitchen Pantry, Walk-In Pantry
Interior
Interior Features Split Bedrooms, Great Room, Family Room, Guest Bath, Guest Room, Home Office, Media Room, Recreation Room, Built-In Cabinets, Wired for Data, Pantry, Vaulted Ceiling(s), Walk-In Closet(s)
Heating Central Electric
Cooling Ceiling Fan(s), Central Electric, Heat Pump
Flooring Tile
Window Features Double Hung,Impact Resistant,Impact Resistant Windows,Shutters,Window Coverings
Appliance Cooktop, Electric Cooktop, Dishwasher, Disposal, Double Oven, Dryer, Freezer, Microwave, Range, Refrigerator, Refrigerator/Freezer, Refrigerator/Icemaker, Self Cleaning Oven
Laundry Washer/Dryer Hookup, Inside
Exterior
Exterior Feature Dock, Boat Lift, Captain's Walk, Composite Dock, Dock Included, Elec Avail at dock, Wooden Dock, Sprinkler Auto
Garage Spaces 2.0
Pool Concrete, Custom Upgrades, Electric Heat, Screen Enclosure
Community Features None, Boating, No Subdivision, Non-Gated
Utilities Available Cable Available
Waterfront Description Canal Front,Navigable Water,Seawall
View Y/N No
View Canal, Water
Roof Type Shingle
Street Surface Paved
Porch Open Porch/Lanai, Screened Lanai/Porch, Deck, Patio
Garage Yes
Private Pool Yes
Building
Lot Description Corner Lot, Oversize
Faces From US 41: Drive west on Pine Island Rd approximately 7 miles Turn Left to travel South on Chiquita Blvd S. for 2.2 miles Turn Right onto Veterans Pkway travelling West for 0.5 miles Turn Left onto SW 20th Ave / Agualinda traveling South for about 3.3 miles Turn Right onto SW 49th St. Home is corner lot on right.
Story 1
Sewer Assessment Paid
Water Assessment Paid
Architectural Style Florida
Level or Stories 1 Story/Ranch
Structure Type Concrete Block,Stucco
New Construction No
Others
HOA Fee Include None
Tax ID 16-45-23-C1-04582.0240
Ownership Single Family
Security Features Security System,Smoke Detector(s),Smoke Detectors
Acceptable Financing Buyer Finance/Cash, FHA, VA Loan
Listing Terms Buyer Finance/Cash, FHA, VA Loan
Find out why customers are choosing LPT Realty to meet their real estate needs



